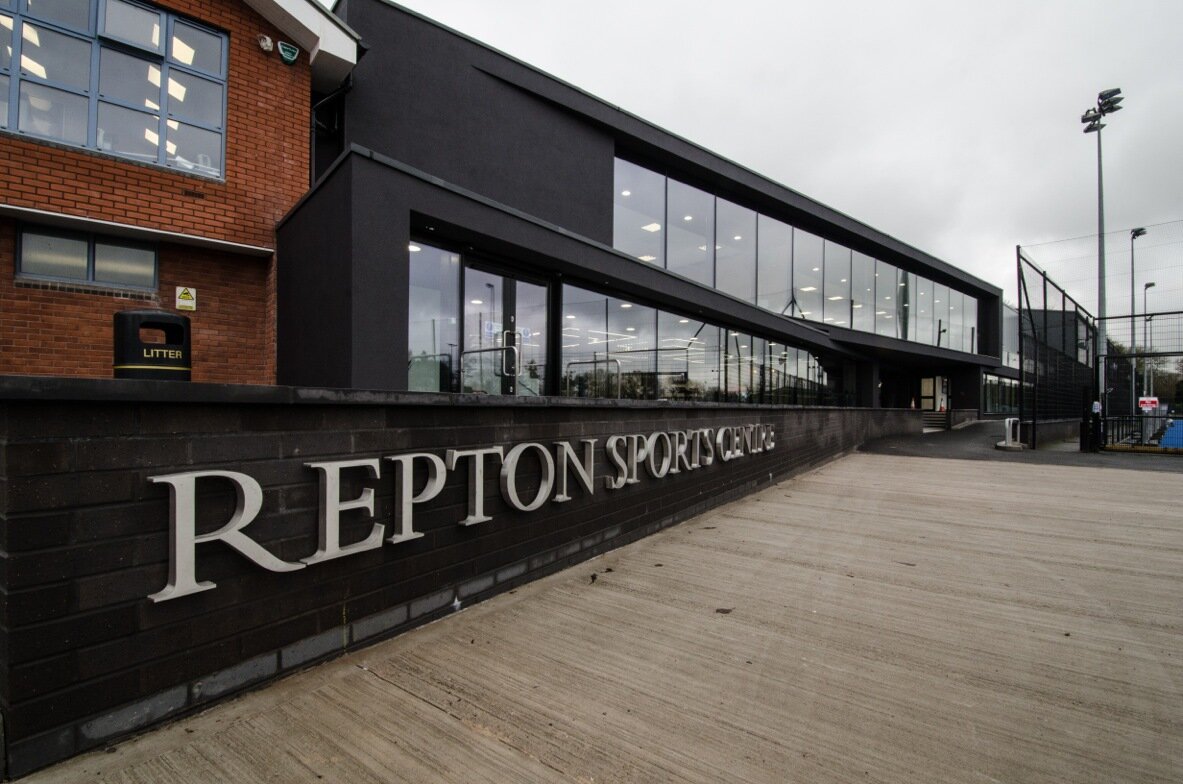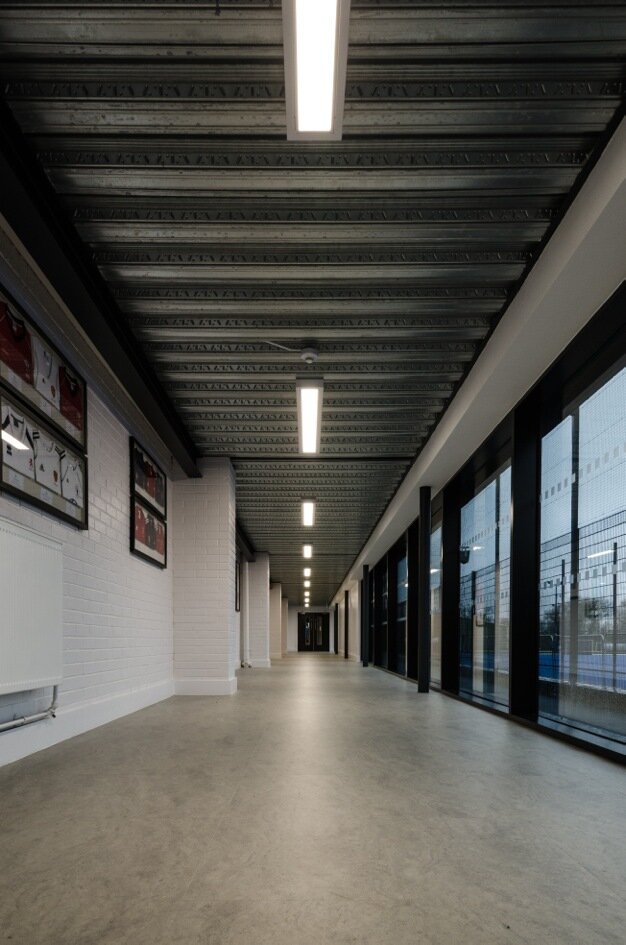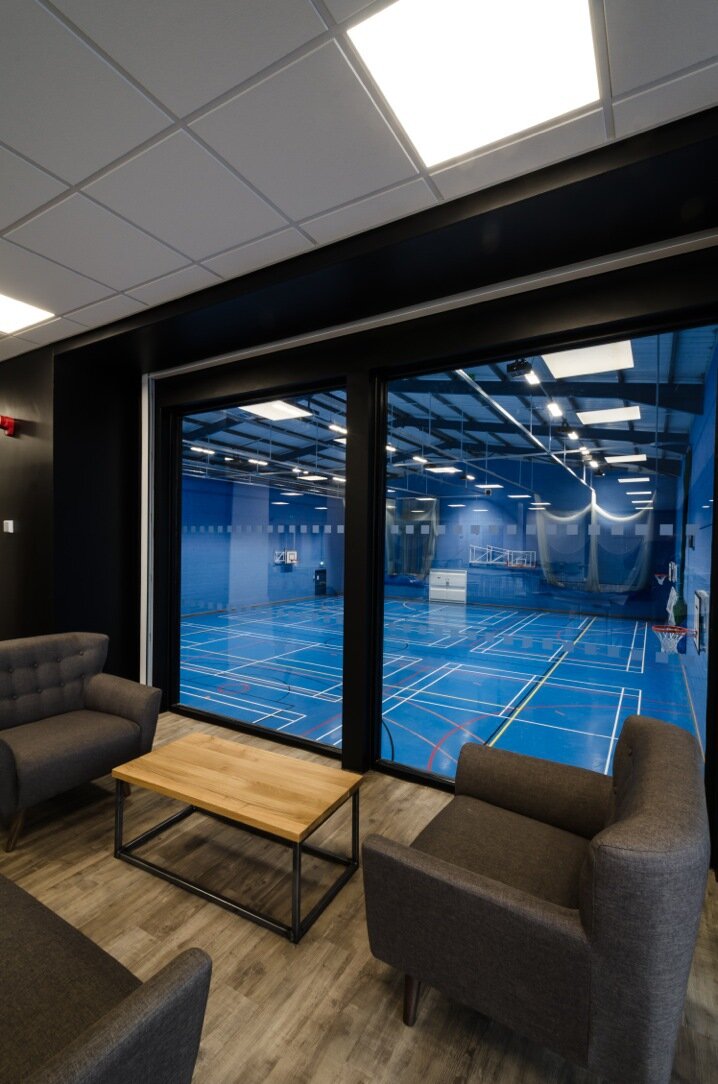Latest News | 28 April 2020
£9m sports development designed

A multi-million pound project by Bondholder Matthew Montague Architects has been nominated for several awards.
Repton School’s £9m sports development project began four years ago, creating new facilities for the school and community. The development included an indoor olympic-sized hockey pitch, one of only a handful in the country, and stitched together 4 different buildings to create a holistic and modern piece of architecture that not only fitted in with the school but also created a stylish and functional, modern sports complex.
The redevelopment of the 2000m2 space also included a new gym, sports hall, two glass backed squash courts, multiple changing rooms, sports hall spectator area, café, briefing room, conference room, public gym extension, hospitality suite, catering facilities, and an upgrade of exterior sports pitches.



The architect for the project at Matthew Montague Architects was Associate Director, Daniel Evans. Daniel has been with the practice for several years and was also the lead architect on the design and build of the new dining hall at fellow Bondholder Foremarke Hall Repton Preparatory School.
Matthew Montague said: ”We have worked with Repton School for over 12 years, I recall when the idea for redeveloping the sports hall was first discussed, I’m delighted to see it come to fruition in such a stylish way. We look forward to the pupils returning and making great use of the facilities.”


