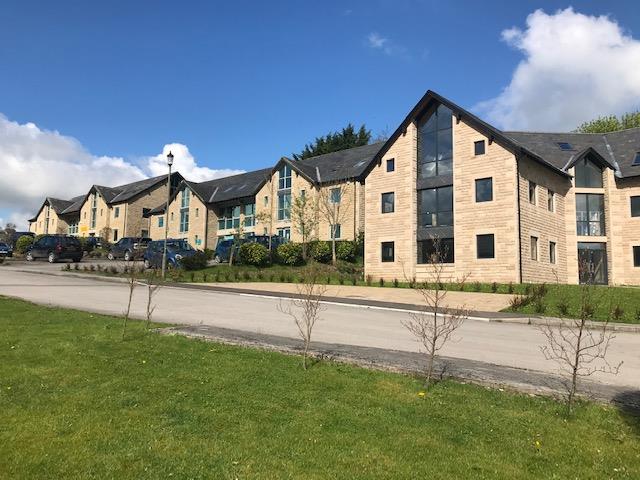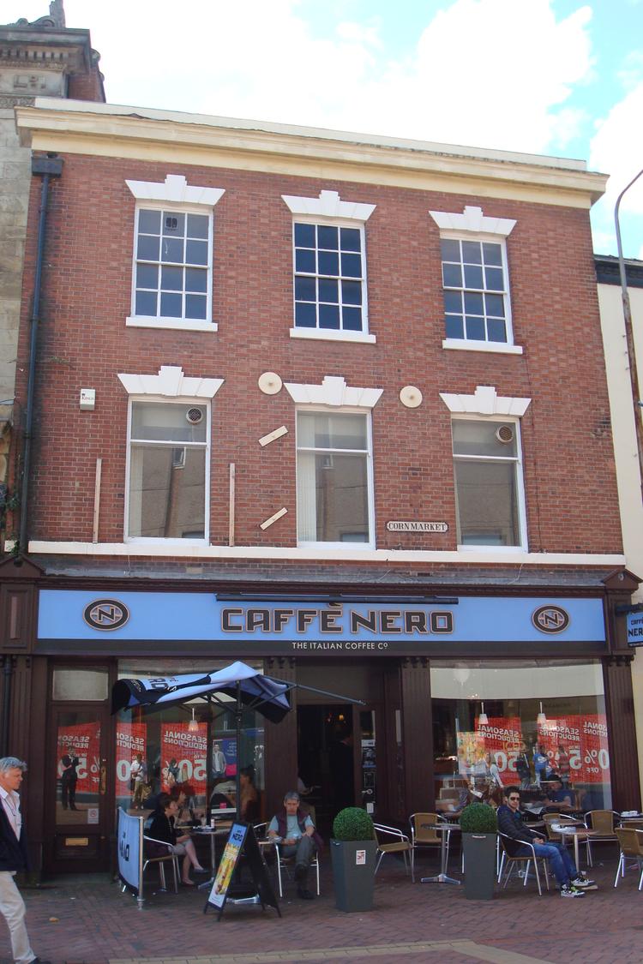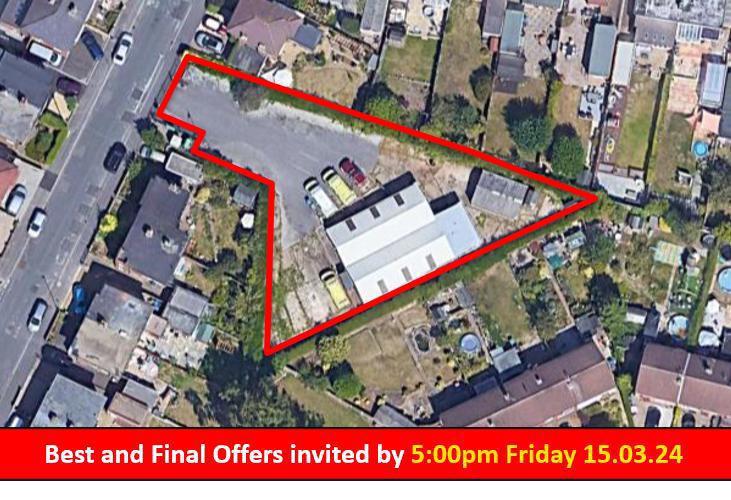
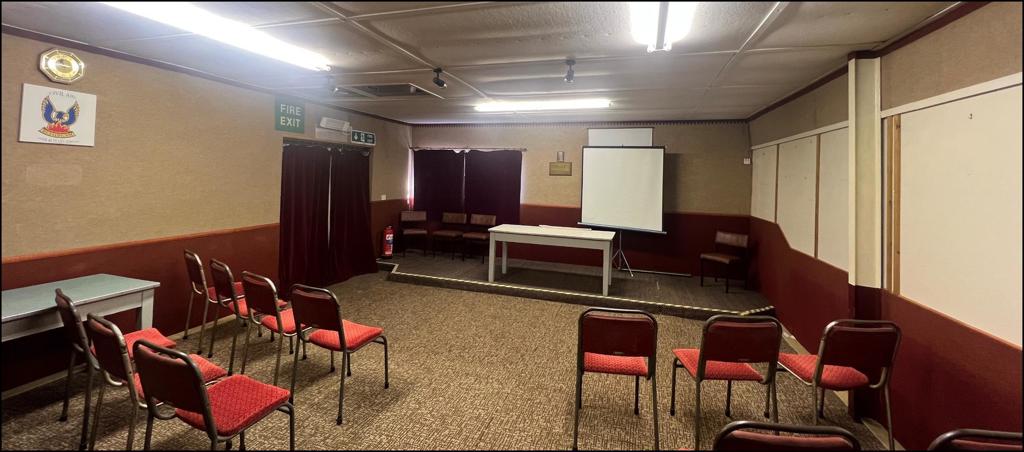
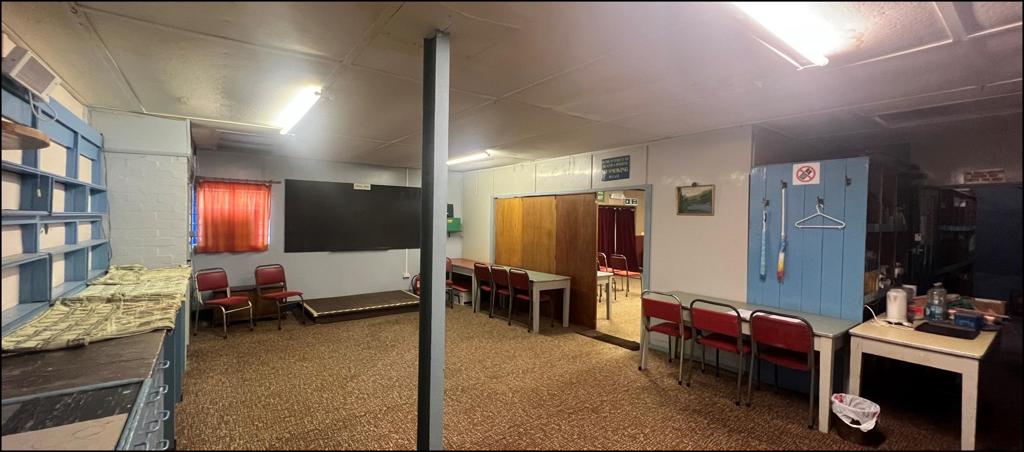
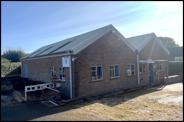
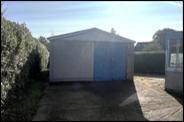
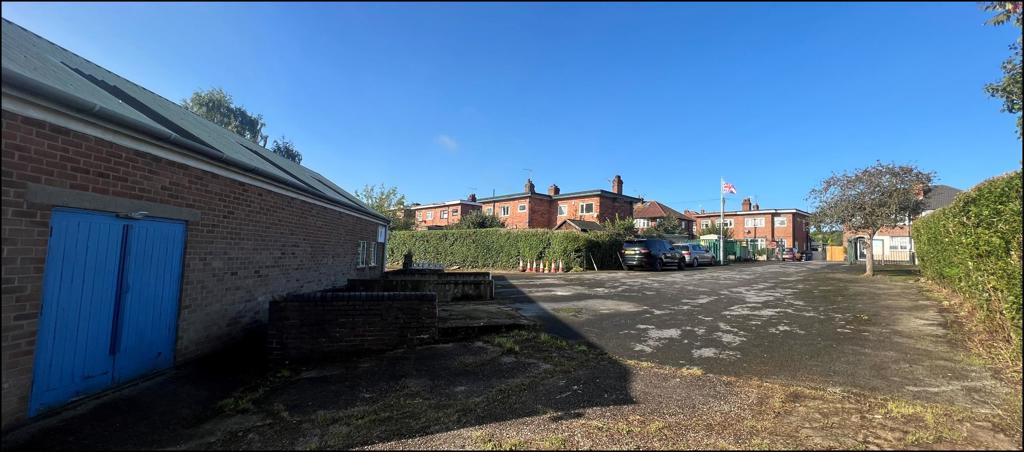
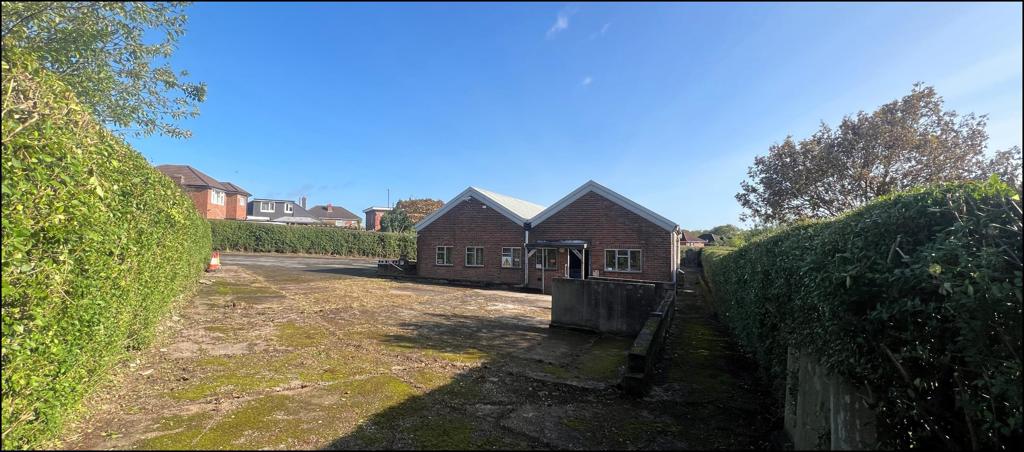
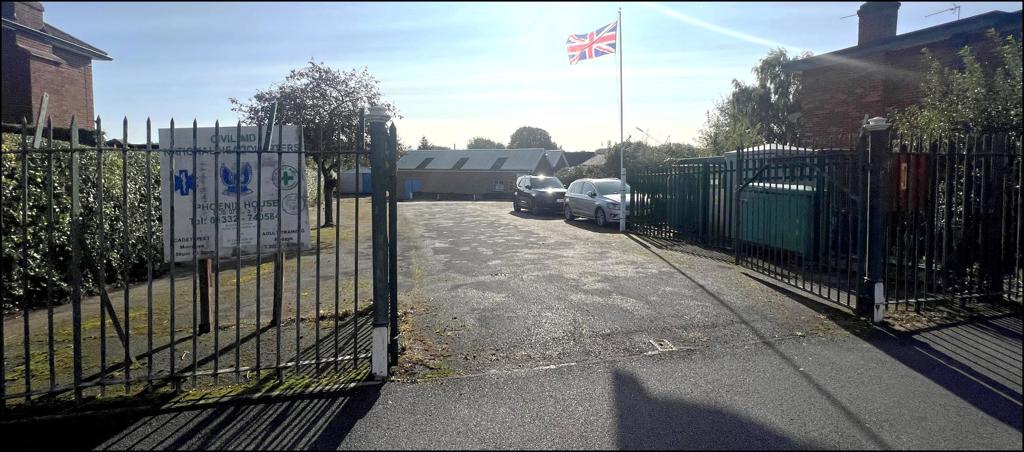
Phoenix House, Greenland Avenue, Derby, Derbyshire
2132 SqFt
Freehold
Freehold £300,000
Description
The site comprises a roughly triangular shaped parcel of land inclusive of a training/storage building along with associated garage which is currently being used for storage. The remainder of the site provides open storage space.
The training/storage building comprises a detached single storey building which benefits from masonry elevations set beneath a pitched sheet roof. The property has single glazed timber windows together with a pair of timber doors. Attached to this building, there is an open fronted lean-to which provides covered external storage space.
Adjacent to the training/storage building, there is a detached garage which is constructed of pre-fabricated concrete panels and set beneath a pitched cement sheet roof. This building provides additional workshop/storage accommodation.
Key features
- Total Gross Internal Area of 198.02sq.m / 2,132sq.ft. Total Gross Site Area of 1,347sq.m / 0.33 acres.
- Parking space for several vehicles.
- Suitable for redevelopment, subject to planning.
- Well located close to the A38 dual carriageway and Royal Derby Hospital.
- Best and Final Offers invited by 5.00pm on Friday 15th March 2024.
