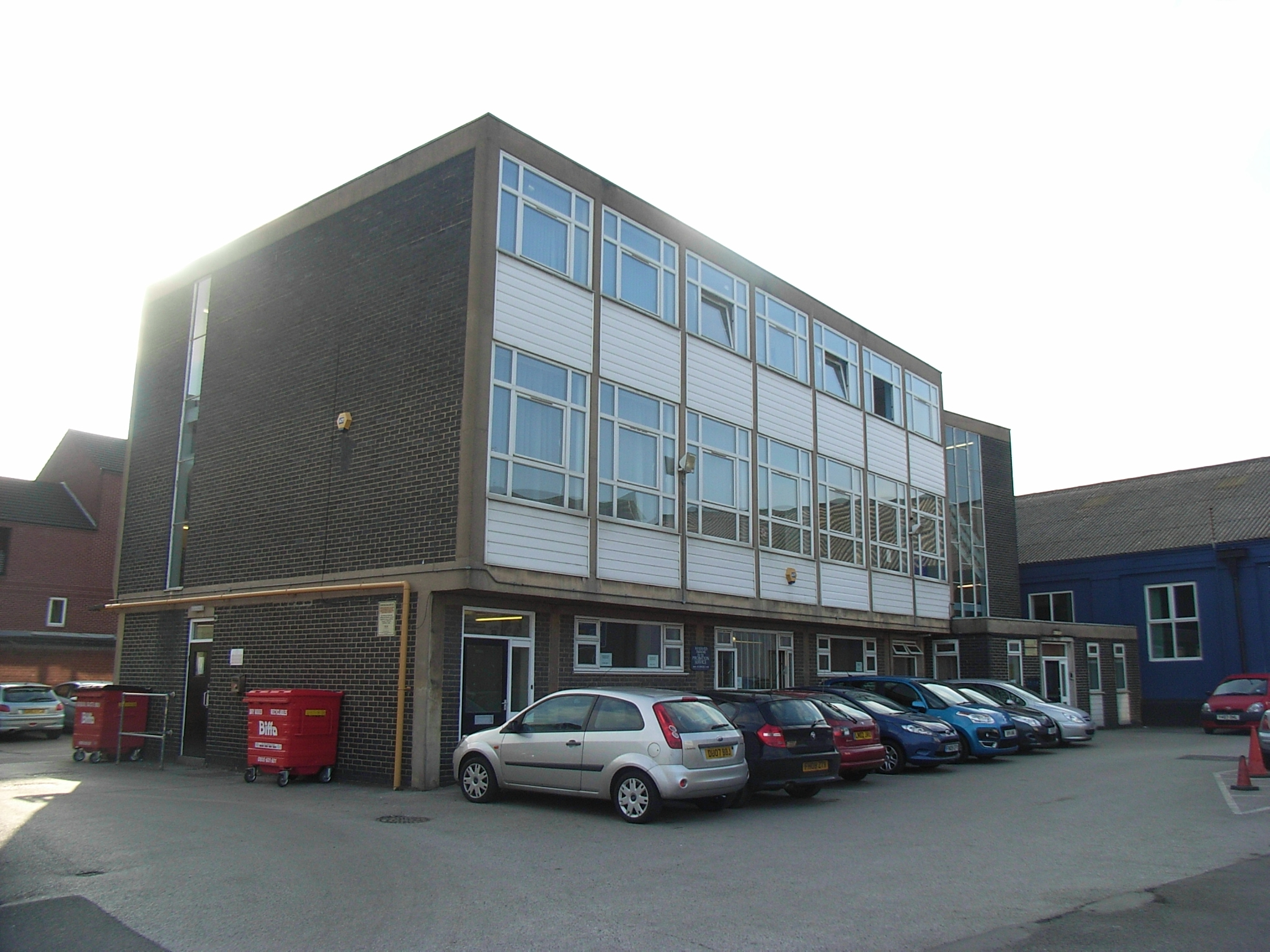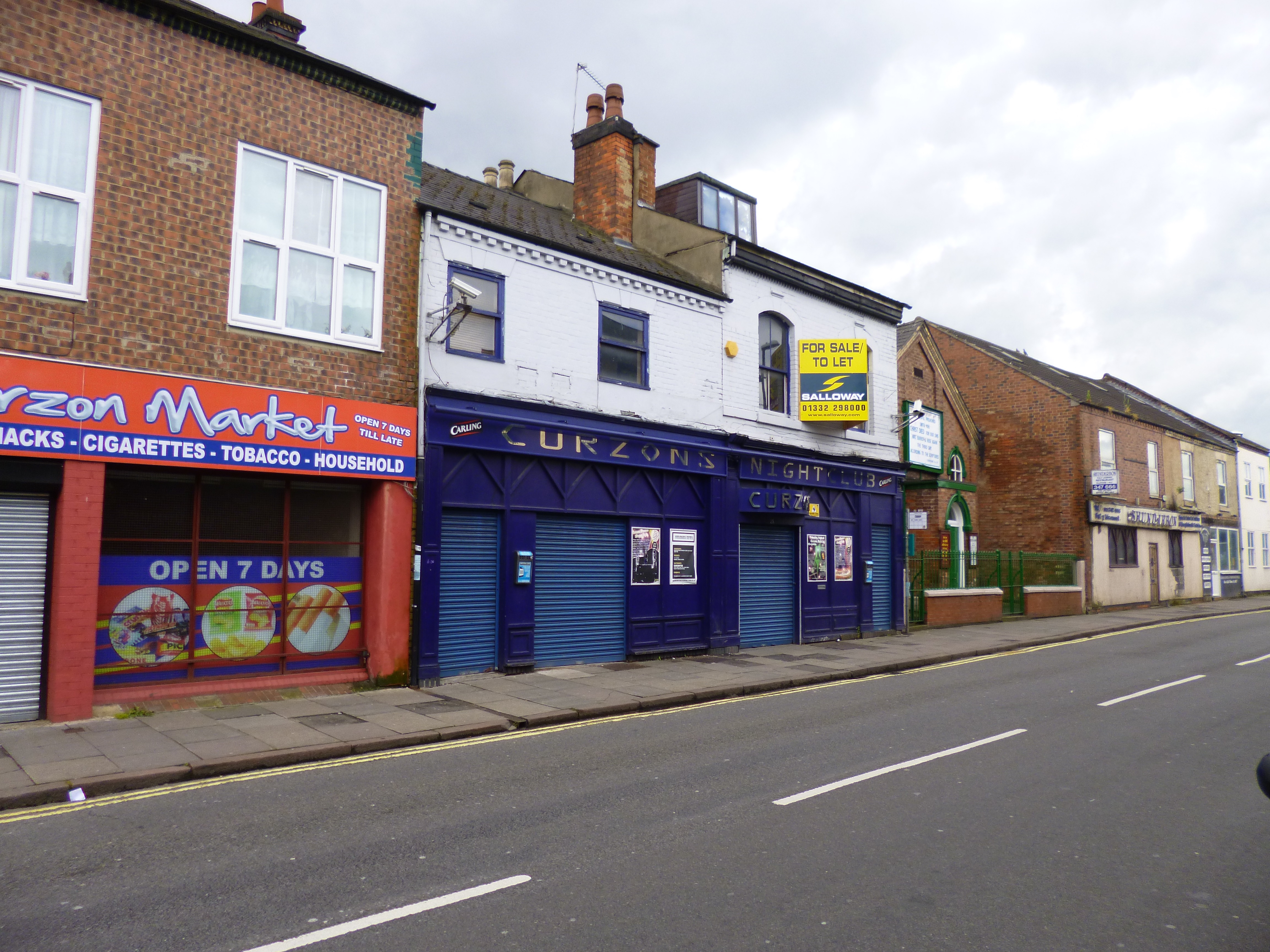





Unit A Sinfin Commercial Park, Sinfin Lane, Derby, East Midlands
207477 SqFt
Leasehold
Leasehold £2.50 Per SqFt
Description
The building is built across two sections, with the southwest section benefitting from six bays and four loading locks to the gable, with each bay featuring a metal-trussed roof with cement/asbestos sheeting, with a minimum eaves height of 3.5m, this section features part-timber and part-concrete surfaced flooring, LED lighting and a sprinkler system. There is also a storage link which was previously used for parts storage, together with office and showroom facilities.
The warehouse space has an eaves height of 3.7m and also features four loading doors to the northeast gable, LED lighting and again, part-timber and part-concrete surfaced floors.
The warehouse also benefits from well-appointed offices and showroom space which range from a mix of open-plan and cellular space with suspended ceilings, LED lighting, part carpeted floors. The offices are centrally heated, with heating via a Biomass boiler.
Externally, there is car parking and circulation space, together with sprinkler reservoir tank and external storage space.
Key features
- 207,477 sq ft (19,275 sq m)
- Eight dock-level loading bays
- Well appointed Showroom and Office facilities
- On well-established industrial estate

