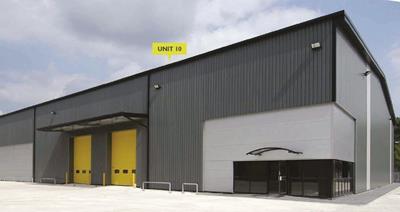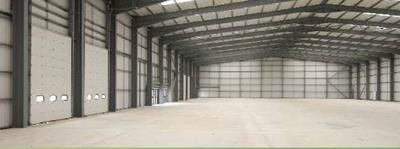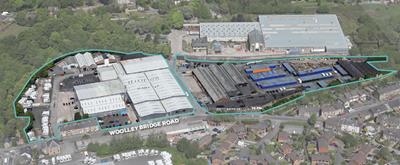

Design & Build, Graphite Way, Hadfield, Glossop, East Midlands
1.63 - 7 Acres
Other
Freehold On Application
Leasehold On Application
Description
Design and build units immediately available from 20,000 sq ft
Plot A - 1.63 acres
The site would be ideal for HQ office or Industrial / warehouse development or may be suitable for a variety of higher value uses (subject to planning) including; trade counter, motor trade, retail, leisure or self storage. The site could accommodate up to 30,000 sq ft of development (approx).
Plot B - 1.96 acres
The site has outline permission for B1, B2 and B8 and may be suitable for other uses subject to planning. The site could accommodate up to 35,000 sq ft of development (approx).
Plot C - 7.03 acres
The site has outline permission for B1, B2 and B8 uses and could be ideal for the following type of occupiers; high bay distribution facility, manufacturing, transport/trailer storage or waste/recycling. The site could accommodate up to 120,000 sq ft of development (approx).
Key features
- Modern steel portal frame warehouse
- Clear headroom of 8m
- Two drive in loading bays per unit
- Large fully enclosed, concrete service yards
- Floor loading from 37.5 Kn/M2
- Self-contained secure site
- Masterplanned environment


