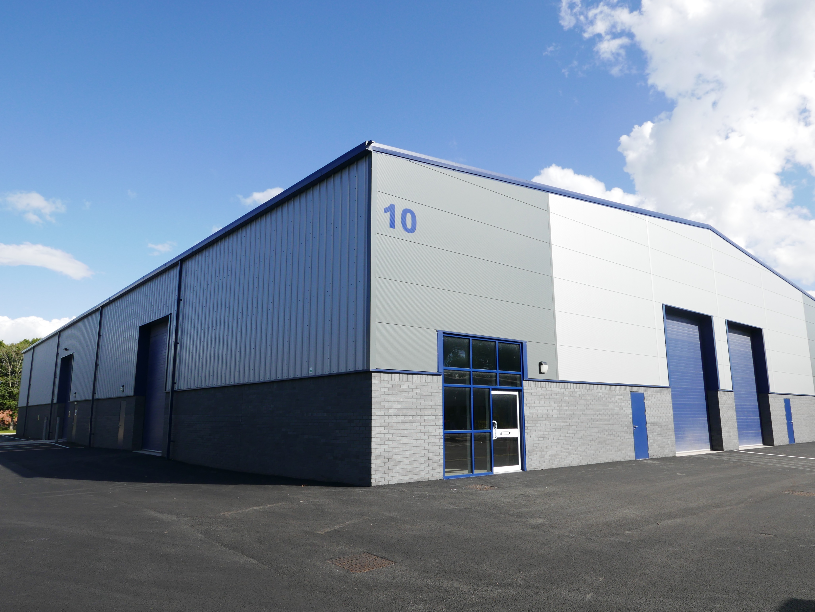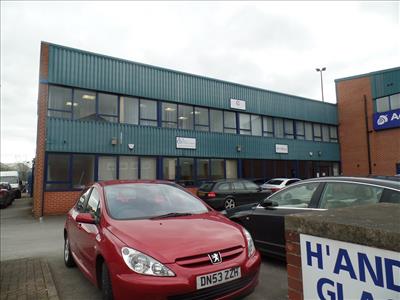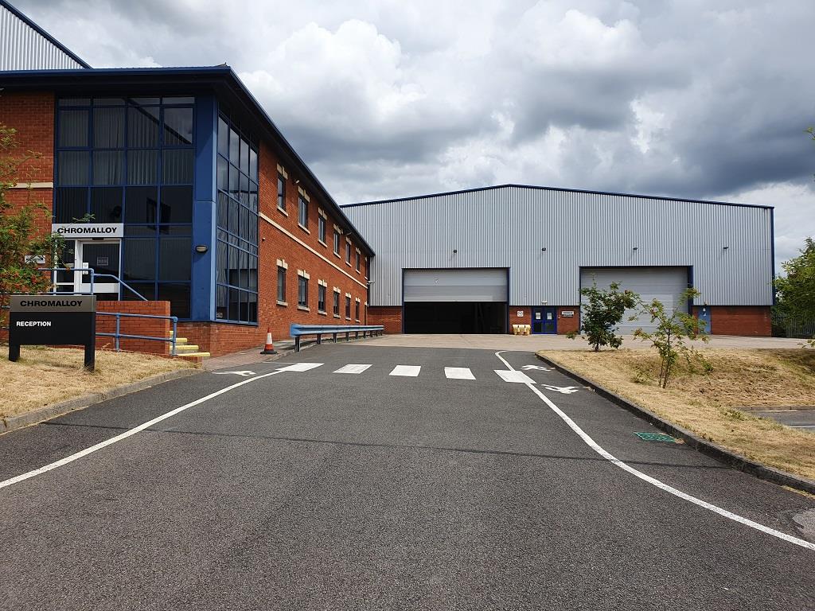
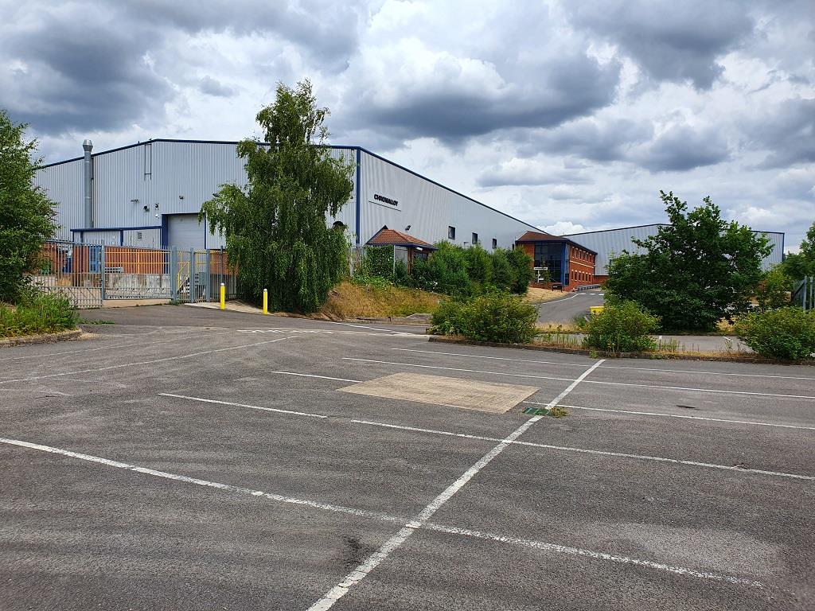
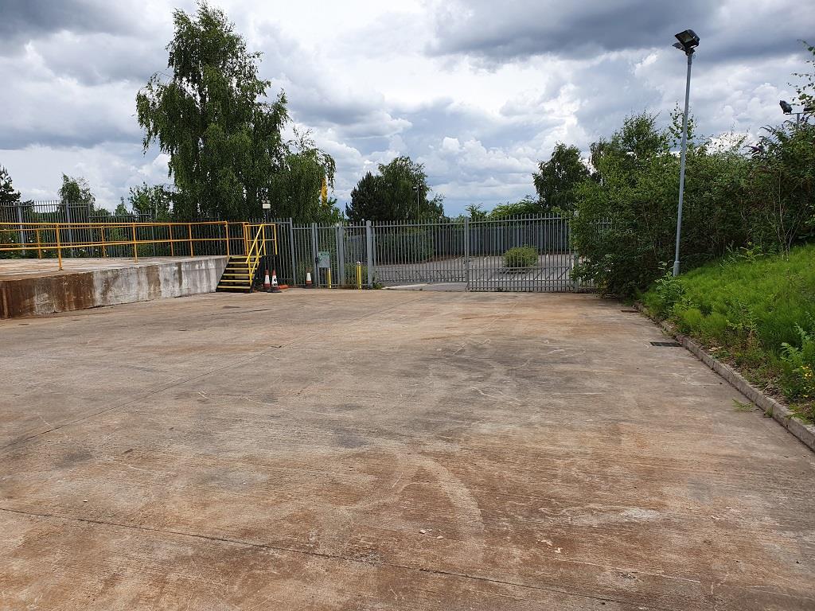
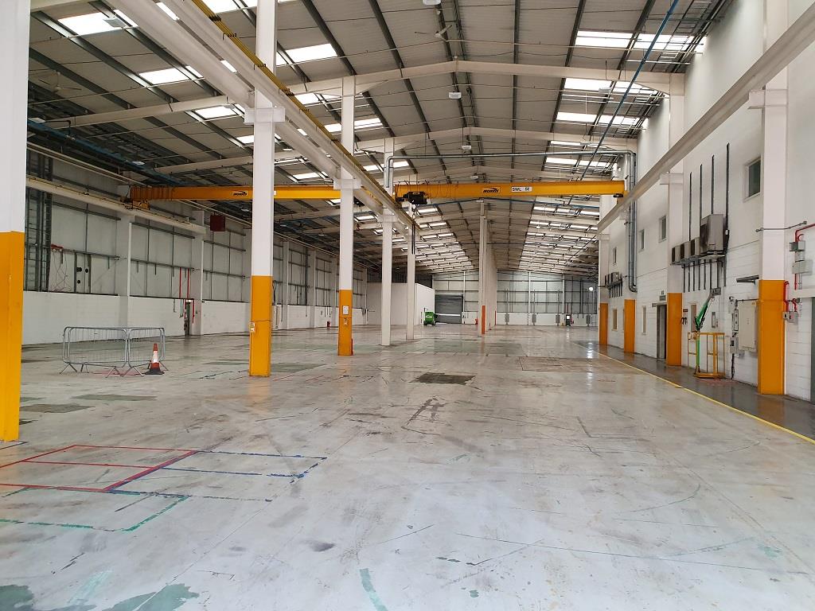
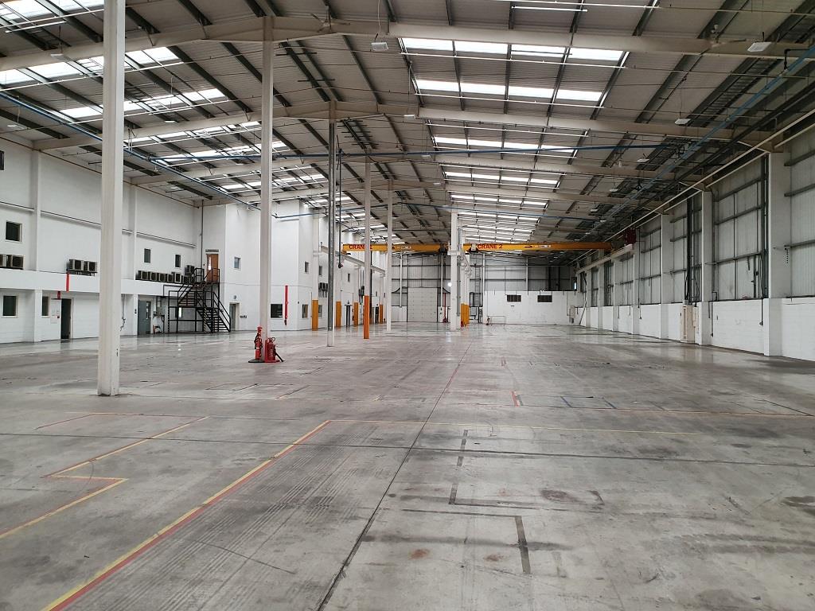
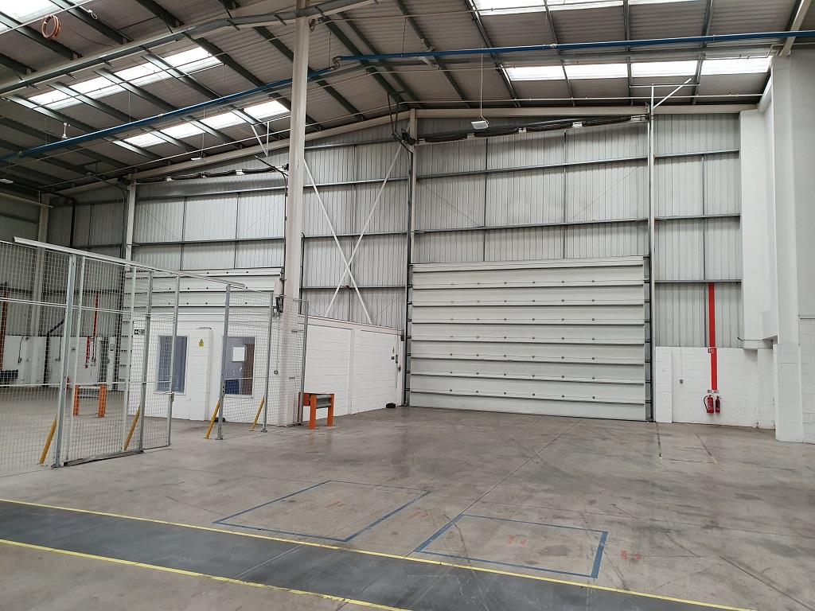







10 Clovernook Road, Alfreton, Derbyshire
68689 SqFt
Other
Leasehold On Application
Description
Location:
The property has a gated entrance off Clover Nook Road within the established Cotes Park Industrial Estate in Alfreton. The estate is well located for Junction 28 of the M1, which is approximately 2 miles west via the A38. Alfreton is approximately 15 miles north of Derby, 17 miles northwest of Nottingham, and 30 miles south of Sheffield.
Description:
The property comprises a detached warehouse/industrial unit built of steel portal frame with brick and blockwork elevations and profile metal sheet cladding.
The warehouse is fitted with heating, lighting, sprinklers, a power supply of 500 kVA and two 5 tonne cranes. Loading is provided from two yard areas via a total of three ground level roller shutter doors.
The internal height to the haunch in the warehouse is 8m.
Two-storey office and ancillary accommodation is at the front of the property with parking for approximately 79 cars.
Key features
- T2020
- Two storey offices
- 8m internal haunch height
- Three ground level loading doors
- 79 car parking spaces

