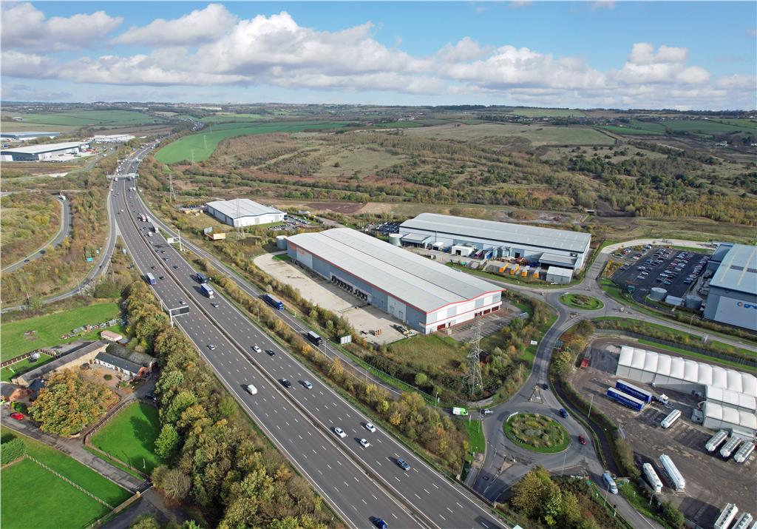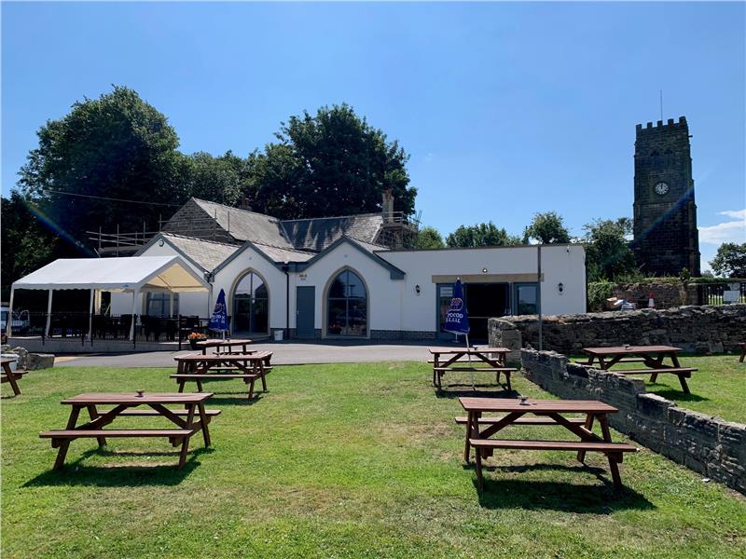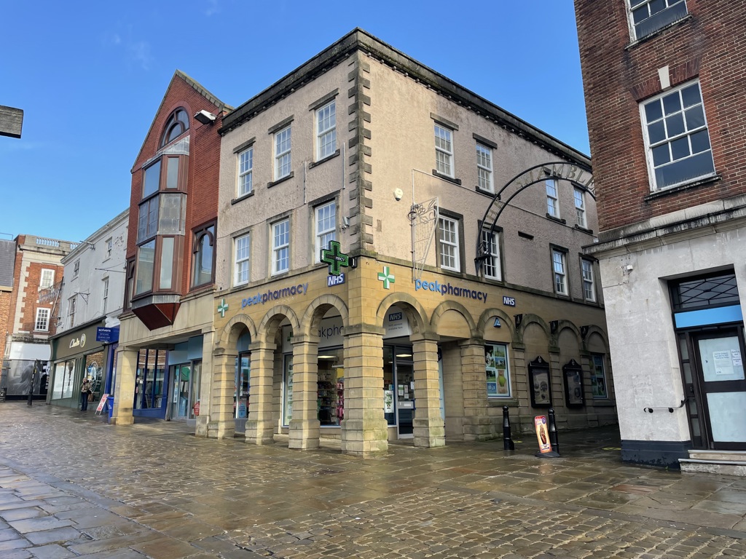
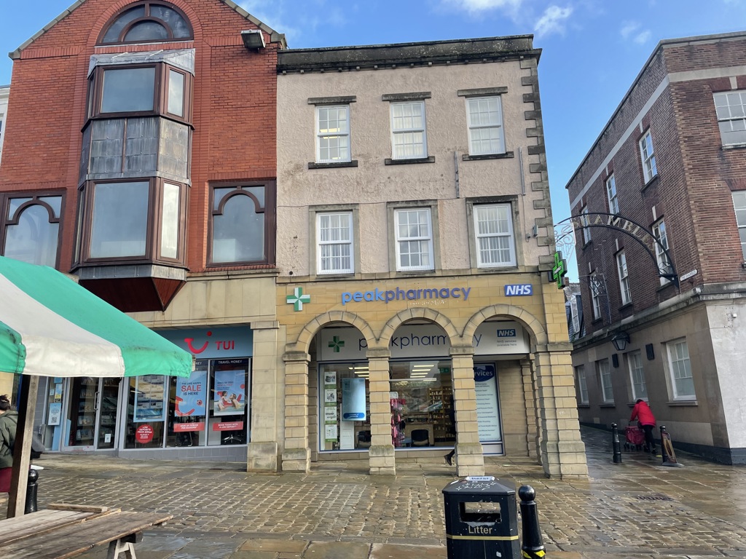

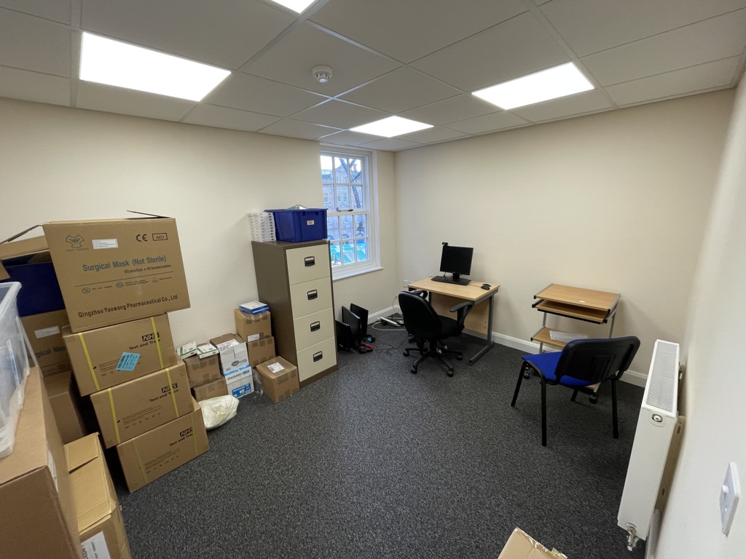
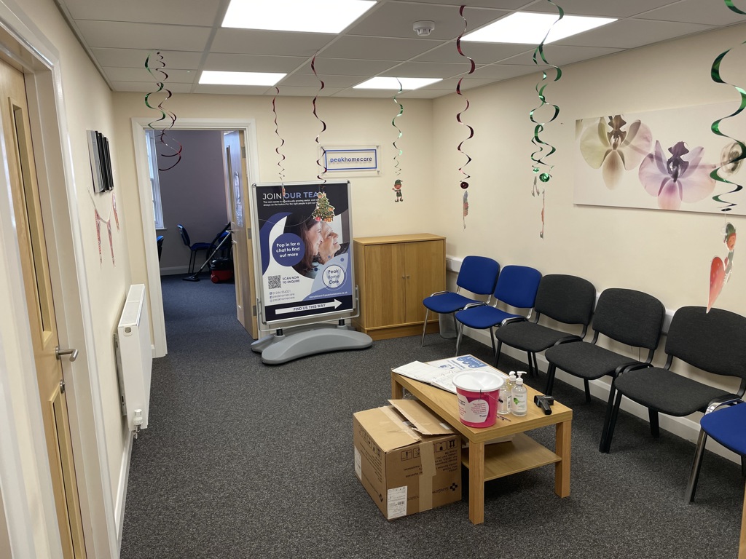
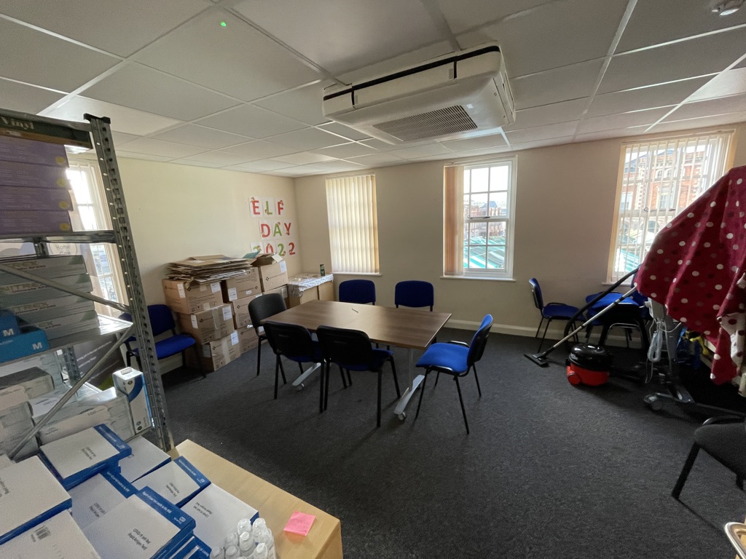

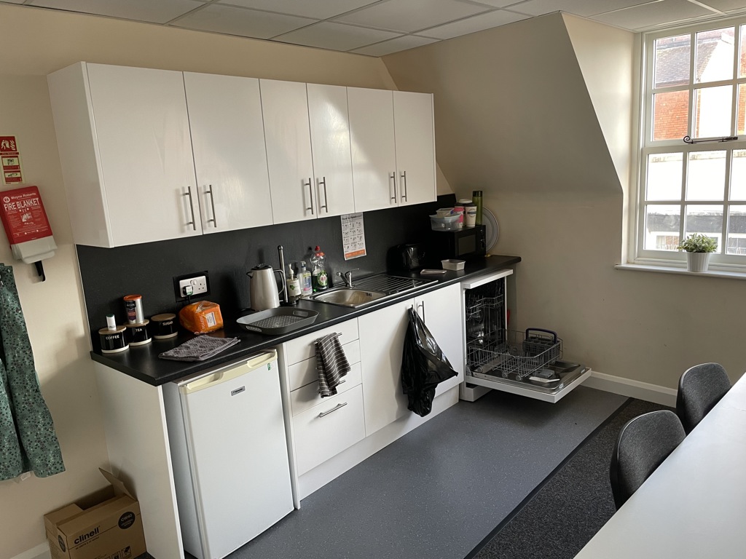
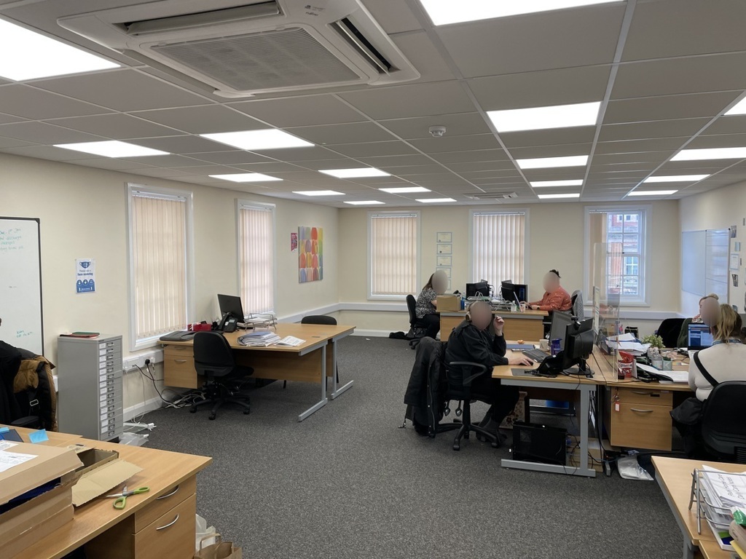
2 The Shambles, Chesterfield, Derbyshire
1977 SqFt
Leasehold
Leasehold £19,000 Per Annum
Description
The property provides office accommodation across two floors above ground floor retail space. Each floor comprises an office suite and WCs. The first floor has a closed plan with main reception/waiting room area and three smaller sized partitioned rooms. The second floor office suite is open plan in layout. The kitchen is located on the second floor.
The office suites are fitted out to a high standard with suspended ceilings, contemporary lighting, and HVAC system to heat, cool and ventilate. The accommodation is carpeted throughout.
Key features
- Pedestrianised location
- Fitted to a high standard
- Located in the heart of Chesterfield Town Centre
