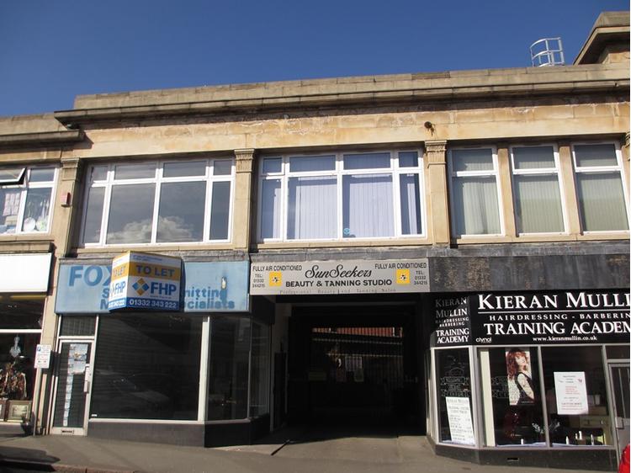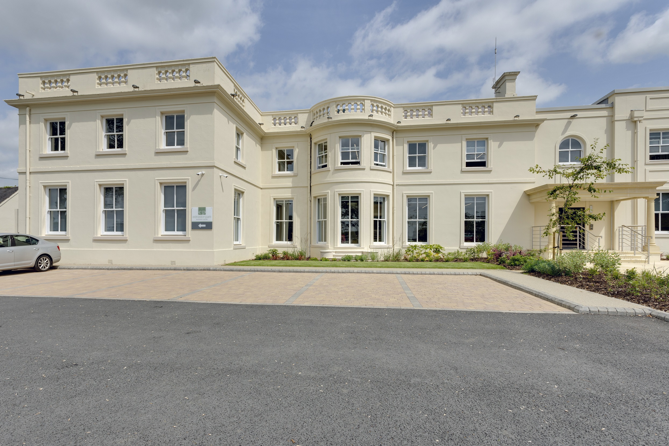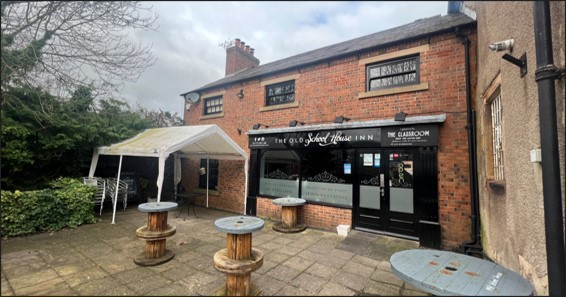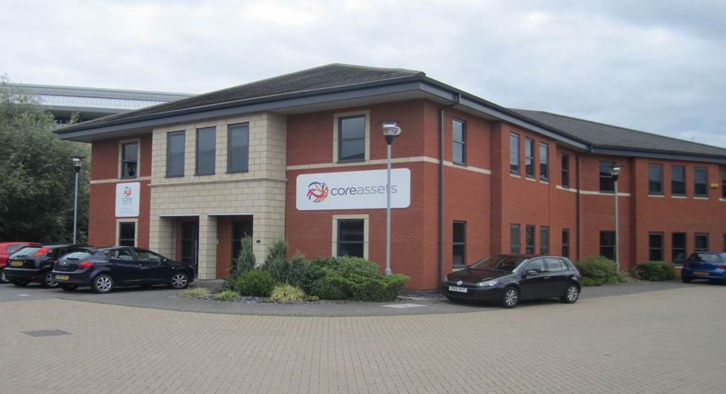
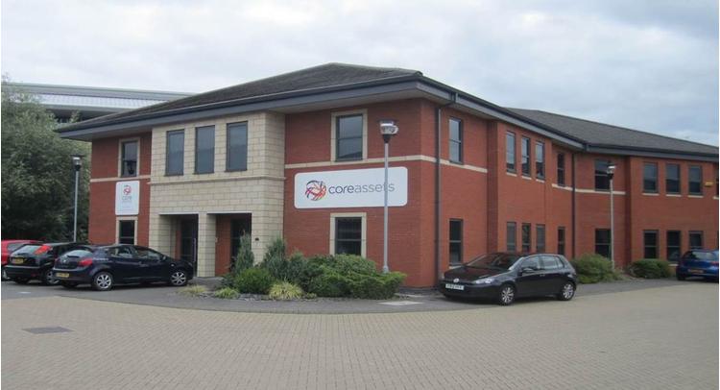
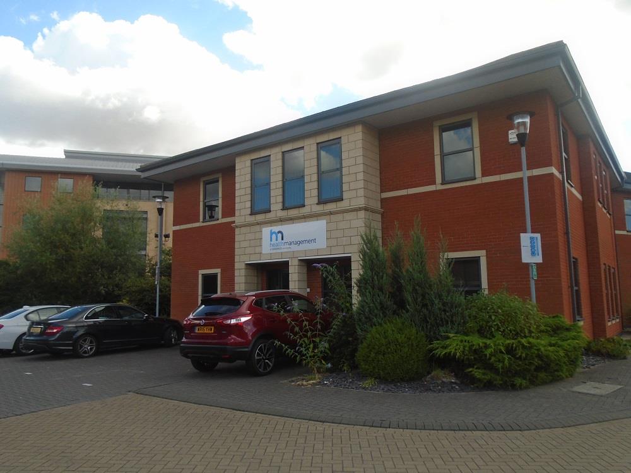
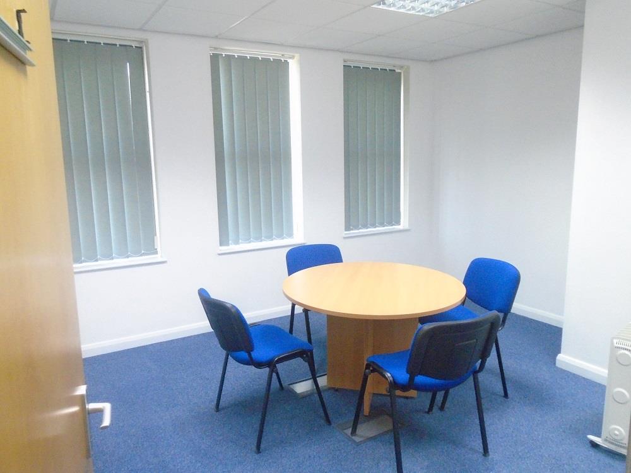
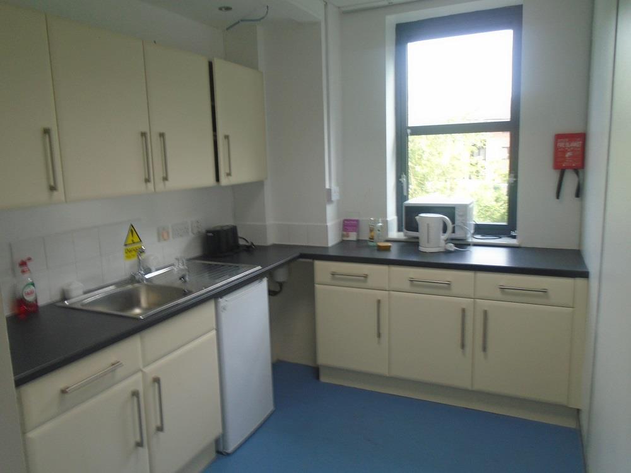
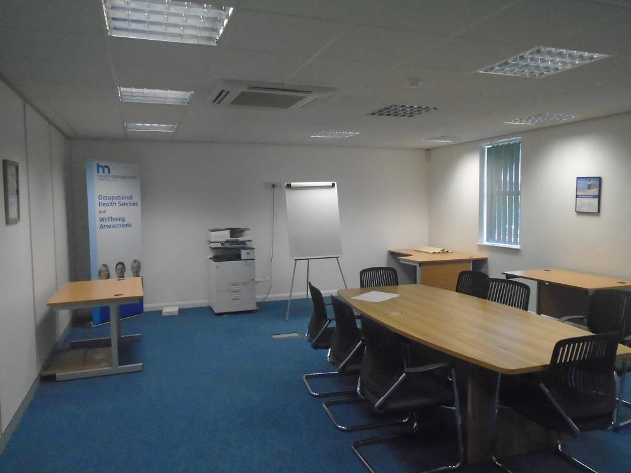
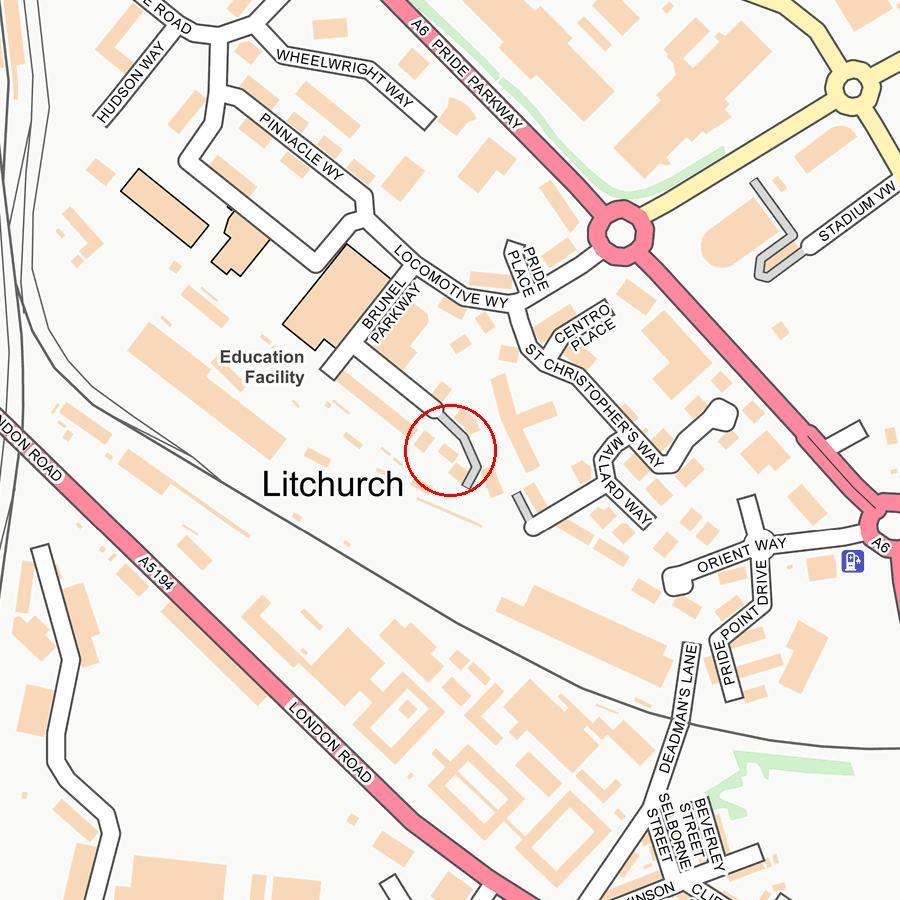
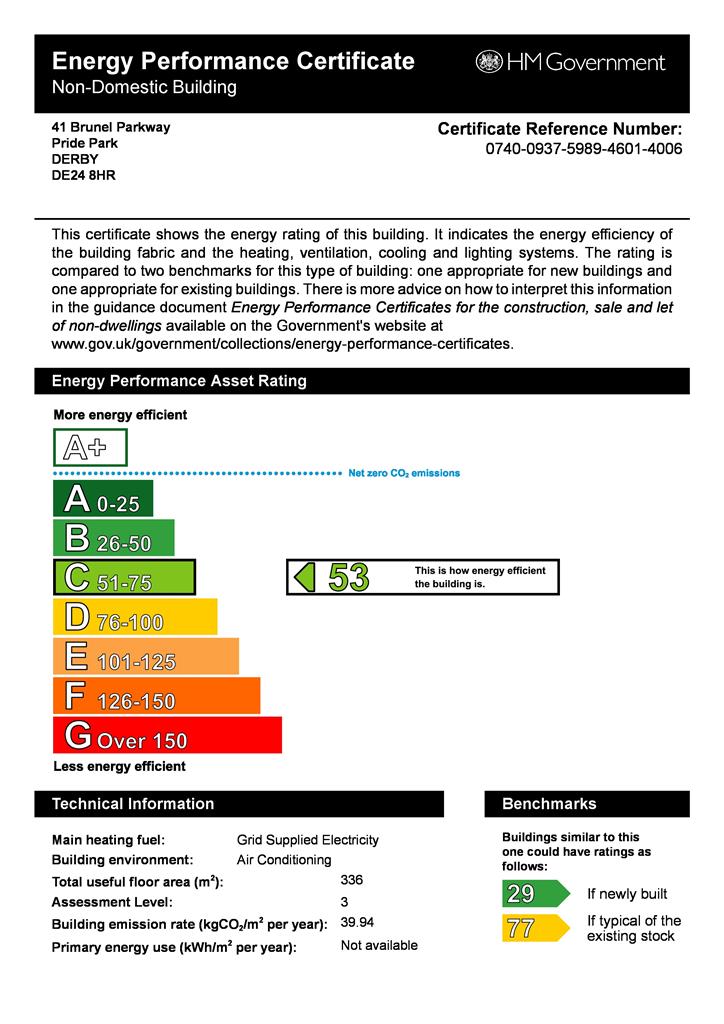
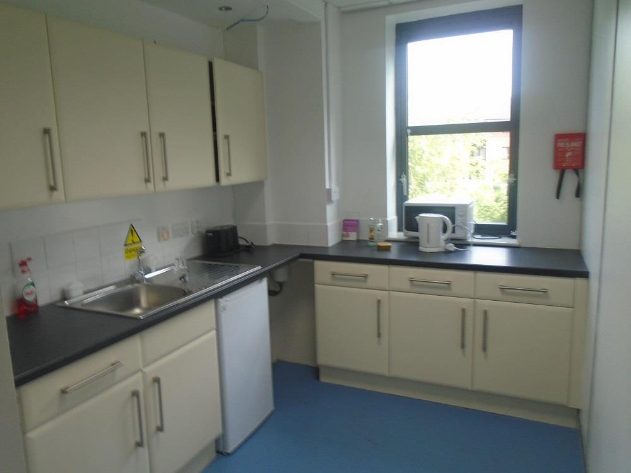
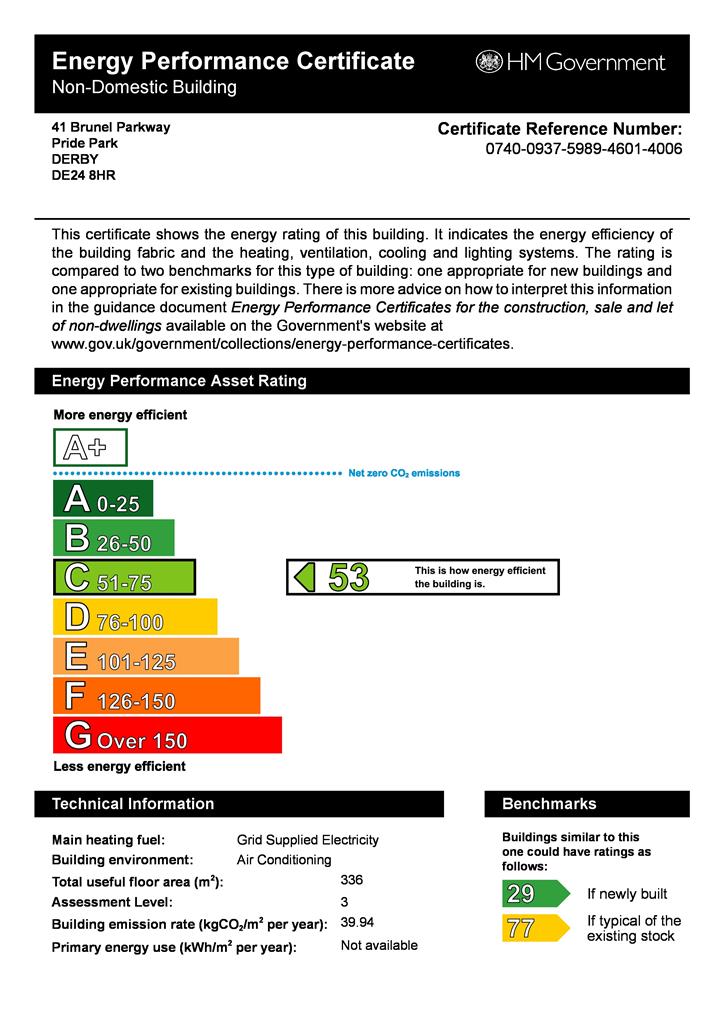
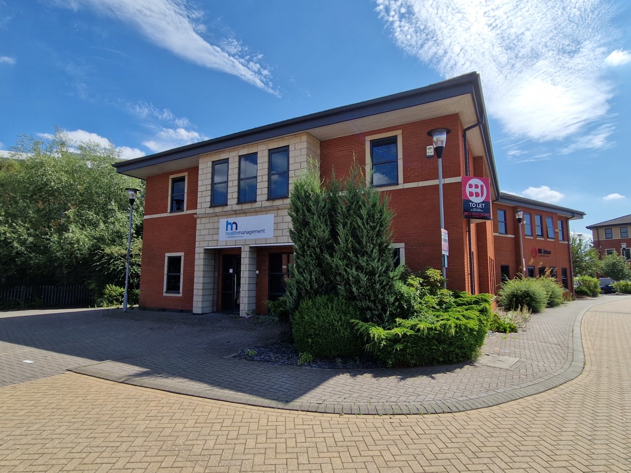
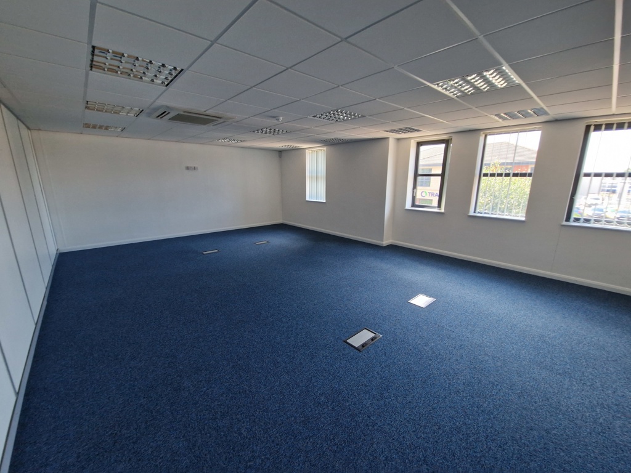
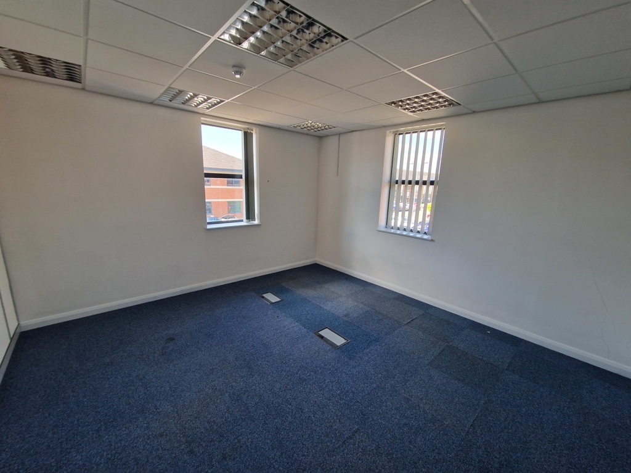
41 Brunel Parkway, Pride Park, Derby
2980 SqFt
Leasehold
Leasehold £42,000 Per Annum
Description
The building is of steel portal frame construction with cavity brick and block elevations, beneath a pitched tile clad roof. The elevations incorporate aluminium frame double glazing.
Internally, the property is set over two levels with both stair access and a passenger lift and is finished to a high specification with ground and first floor office accommodation which is both open plan and of a cellular nature together with dedicated WC and kitchen facilities to each level.
In general the specification comprises painted plaster walls with a suspended ceiling with inset tiles and a mixture of strip and spot lighting with comfort cooling and heating to the main office areas.
Externally, there are 12 allocated parking spaces.
Key features
- Detached two storey office building with passenger lift.
- Popular location on the Brunel Parkway development of Pride Park
- On-site dedicated car parking spaces
- Close proximity to the train station
- TO LET
- We understand that the current rent passing is £42,000 Per Annum Exclusive which will be the rent payable on any Assignment.
