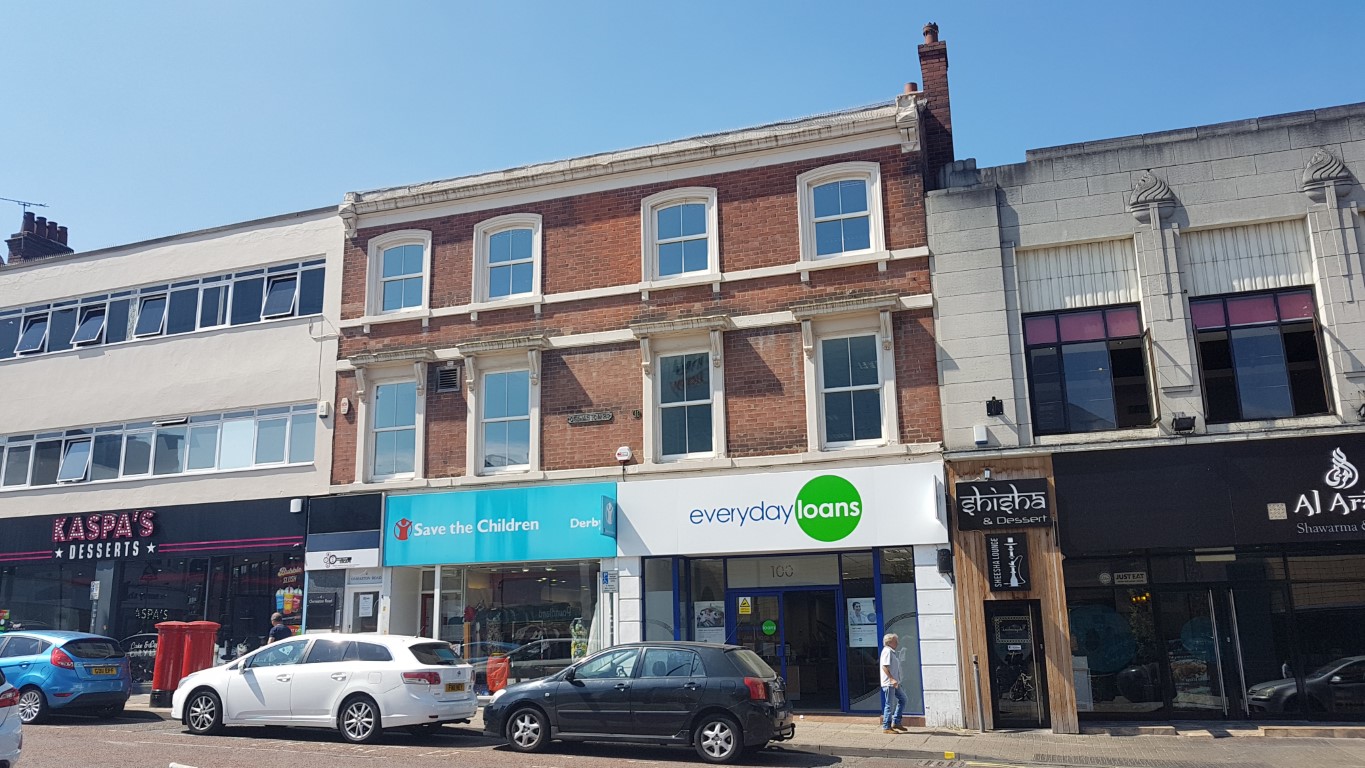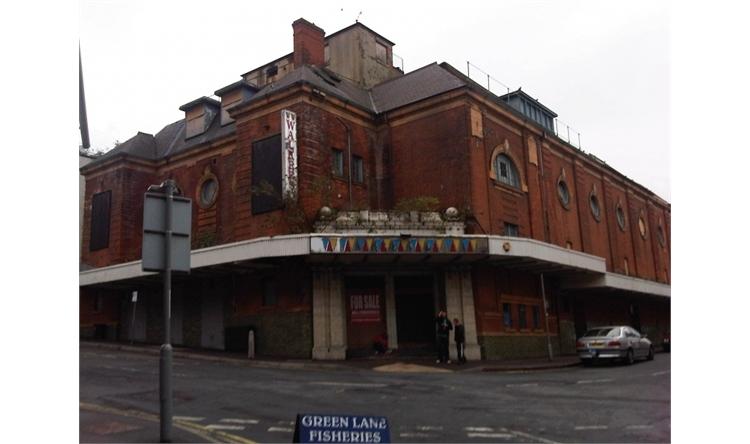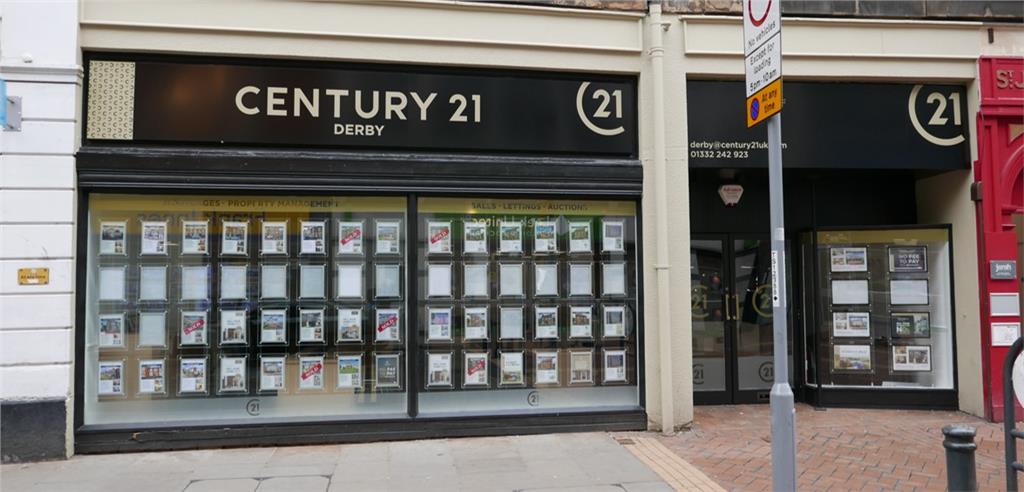
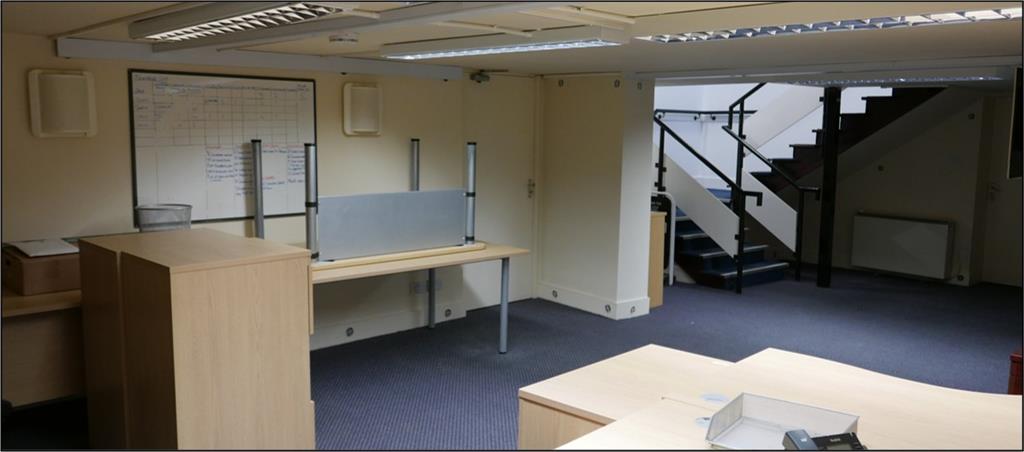
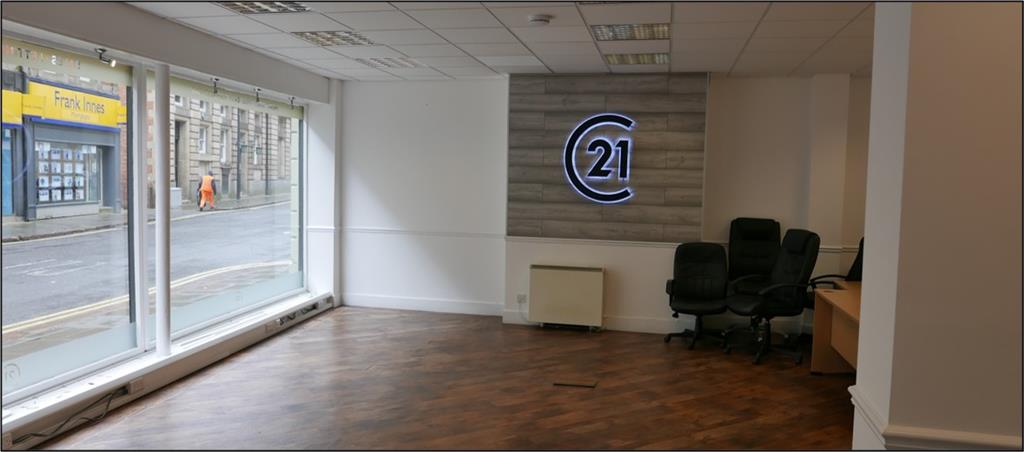
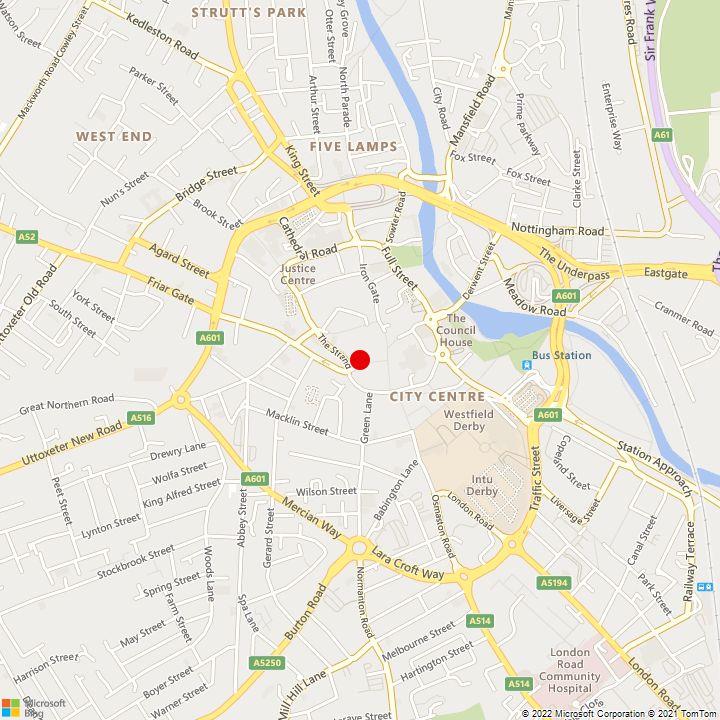
9-11 St James's Street, Derby
1224 SqFt
Leasehold
Leasehold £21,000 Per Annum
Description
The property comprises a ground floor retail unit of orthodox rectangular configuration with additional accommodation provided at basement level comprising an open plan office, storeroom and staff facilities.
The property is decorated to a high standard and comprises both laminate and carpet floor coverings, painted plaster walls, electric panel heaters and strip light fittings.
The sales area has a maximum internal width of 9.81m and an overall depth of 6.85m. The premises have the benefit of existing planning consent for A2 Financial and Professional Services but would also be suitable for A1 shop purposes.
Key features
- Well specified retail premises benefiting from ground floor retail area and large basement office.
- Exisiting internal fit-out to a high standard including decoration and floor finishes.
- Well proportioned display windows providing a gross external frontage of approximately 9.5m.
- Located in a busy trading position within the Cathedral Quarter, Derby's Business Improvement District.
