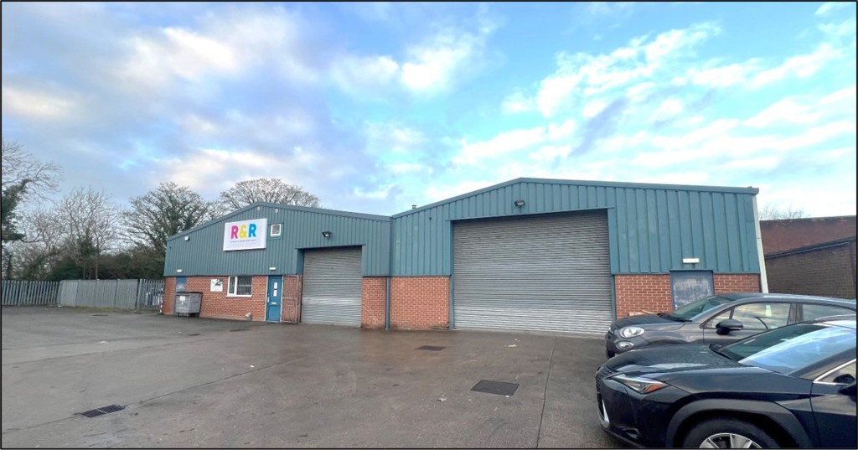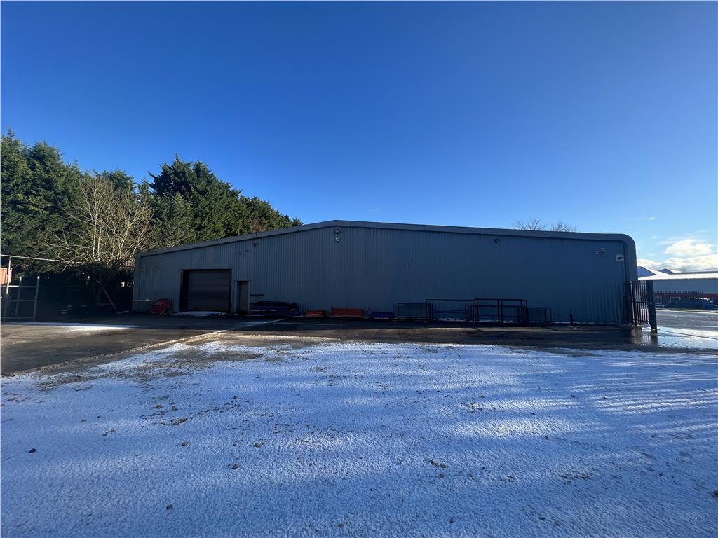
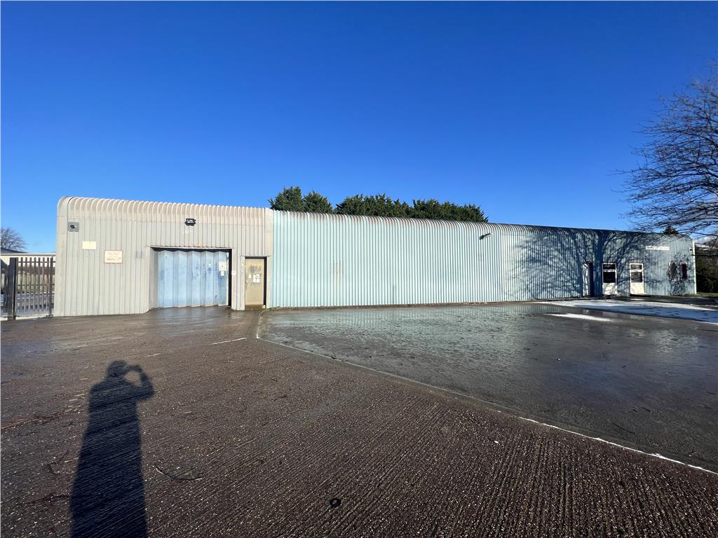
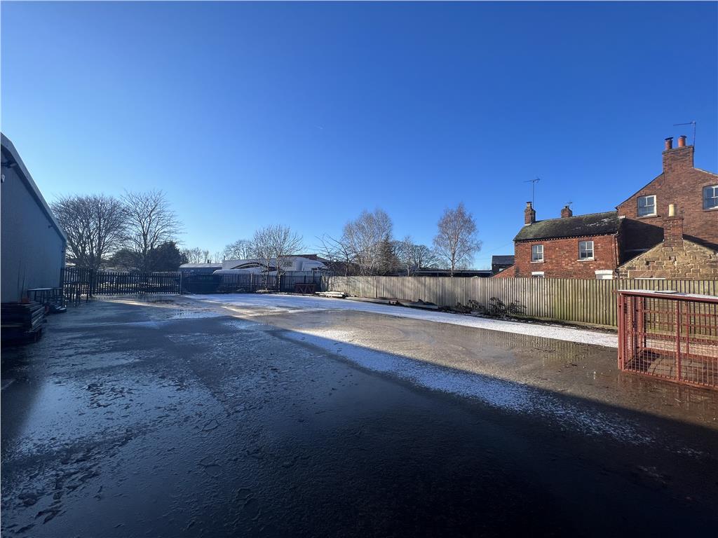
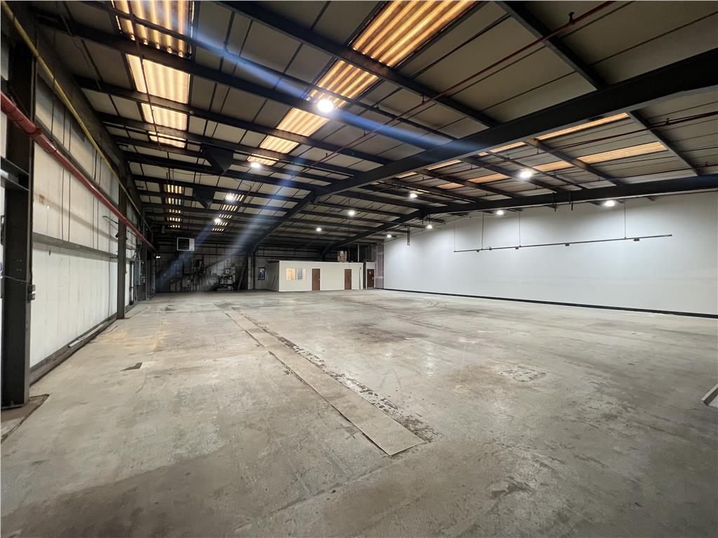
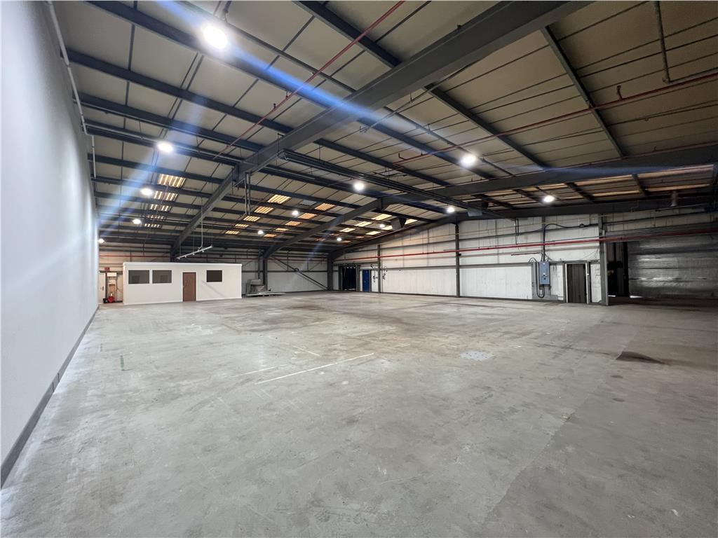
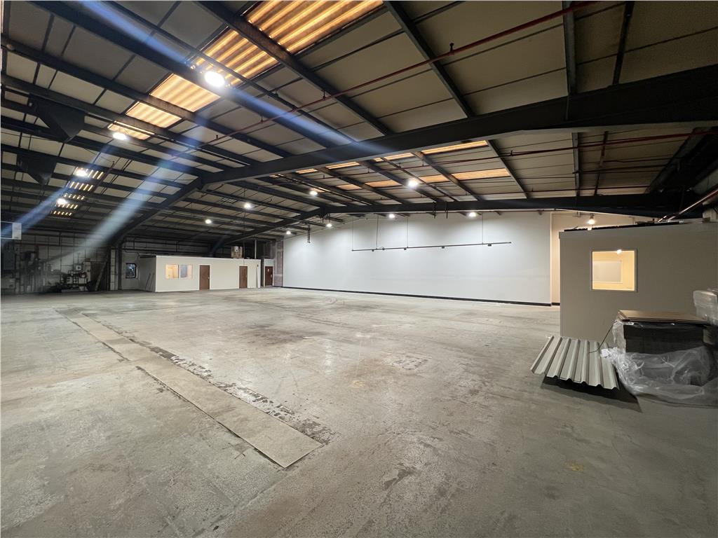
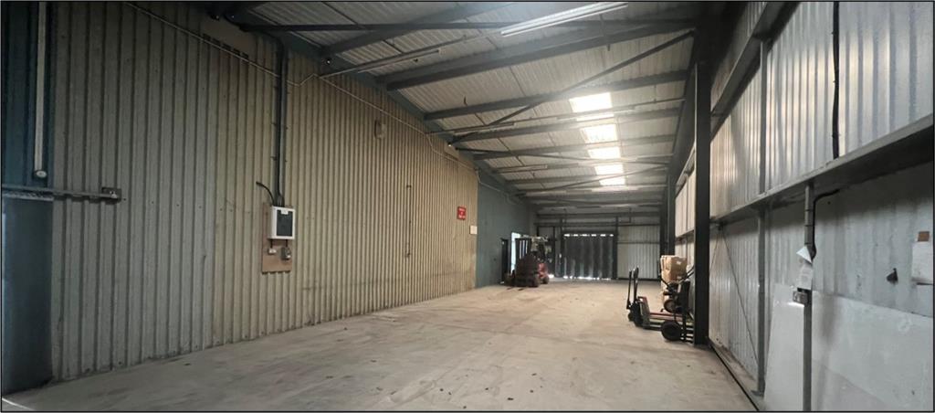
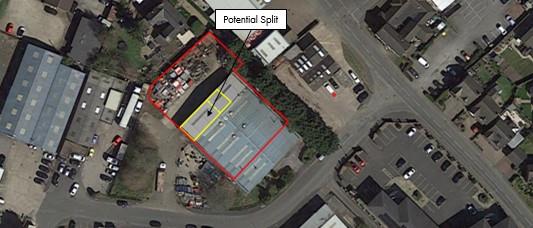
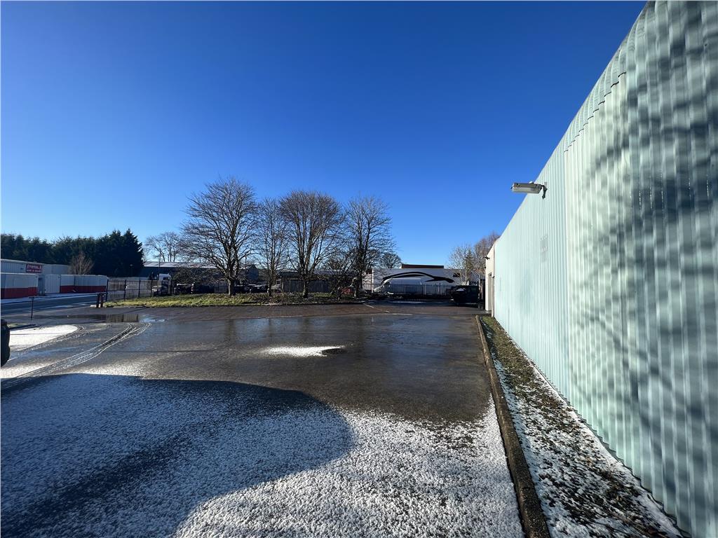
Eaton House, Duffield Road, Duffield Road Industrial Estate, Little Eaton, Derbyshire
1250 - 8440 SqFt
Leasehold
Leasehold £55,000
Description
The subject comprises a modern semi-detached industrial unit of steel portal frame construction with profile sheet elevations and roof.
Internally, the property comprises predominantly open plan industrial/storage accommodation with an automatic roller shutter loading door measuring approximately 3.0m (height) by 3.8m (width) serving an enclosed side yard area.
The property incorporates a welfare block which provides canteen space and staff facilities. Additionally, there is a smaller integrated workshop area which is capable of being separated to provide a self-contained unit with exclusive access via its own concertina loading door measuring approximately 2.5m (height) by 2.9m (width).
Externally, the aforementioned enclosed side yard area provides secure compound storage together with parking and loading provisions. There is also shared car parking provided to the front of the building which will be allocated on a pro-rata basis.
Key features
- Total Gross Internal Area of 784.09sq.m. / 8,440sq.ft.
- Minimum Clear Internal Height of 3.2m to eaves.
- Designated parking provisions available.
- Potential to split to provide two separate units.
- Established Industrial location.
