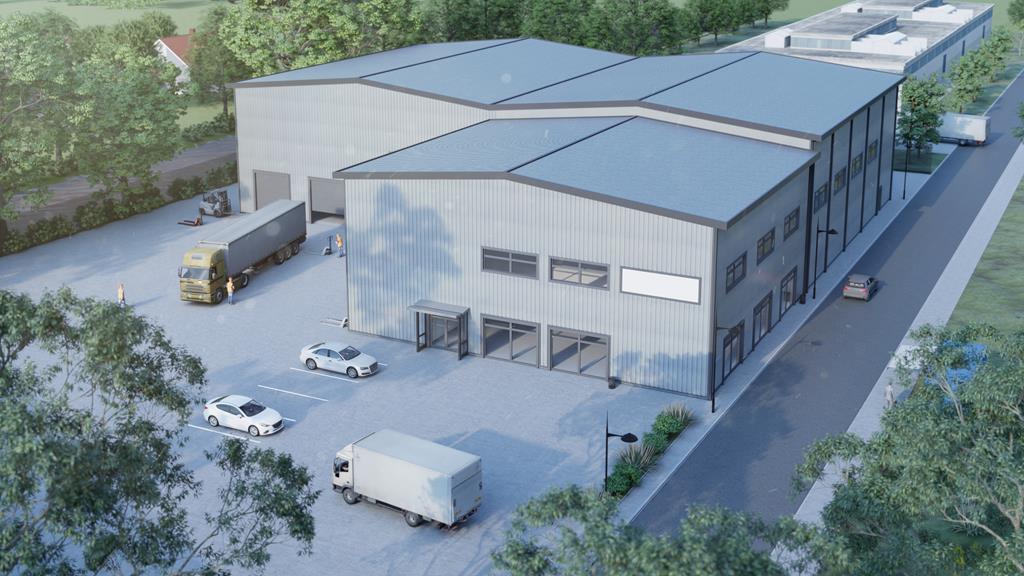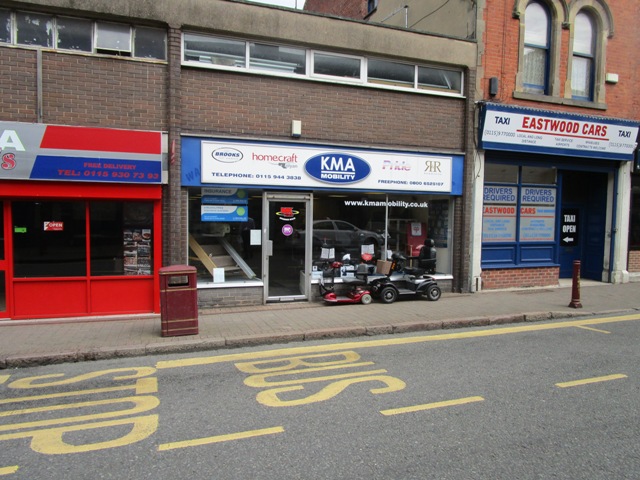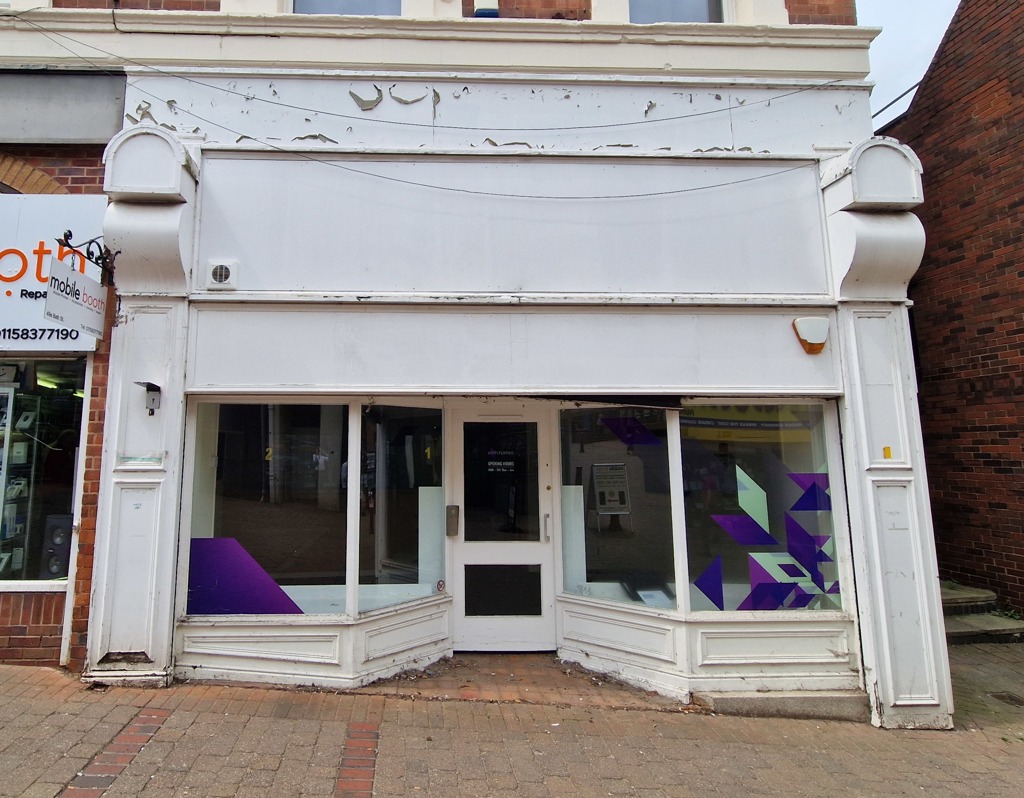














Factory Premises, Furnace Road, Ilkeston, Derbyshire
94675 SqFt
Freehold
Freehold £2,900,000
Leasehold £200,000 Per Annum Exclusive
Description
The property comprises a former headquarter building which provides two-storey production space together with substantial office accommodation and a range of ancillary buildings.
The main factory element comprises a detached two-storey building which benefits from both tailgate and floor level loading docks. The ground floor production space provides a clear internal height of approximately 3.16m, albeit there are covered loading areas which provide internal heights from 3.47m to 4.39m.
The first-floor factory space is interconnected with the ground floor by way of a goods lift and provides comparable production space to the ground floor.
Attached to the front of the main building there is a two-storey office block which comprises a range of showroom and cellular offices/meeting rooms, together with the requisite welfare facilities.
To the rear of the site, there is a detached vehicle repair depot which is of steel portal frame construction and benefits from three loadings doors, together with an eaves height of approximately 5.0m.
Additionally, to the front of the site, there is a maintenance depot which is of masonry construction and provides further storage and workshop space.
The site has two access points off Furnace Road with the rear entrance having a barrier controlled access with adjacent gatehouse.
Opposite the site, across Furnace Road, there is an additional parcel of land which is macadam surfaced and provides overspill parking and surface storage.
Key features
- Combined Total Gross Internal Area 8,795.48sq.m. / 94,675sq.ft.
- Located on a 4.30 acre / 1.74-hectare site with additional 0.56 acres / 0.23 hectares overspill parking.
- Ideal HQ premises on secure self-contained site with gatehouse and barrier access.
- Potential redevelopment opportunity STPP.


