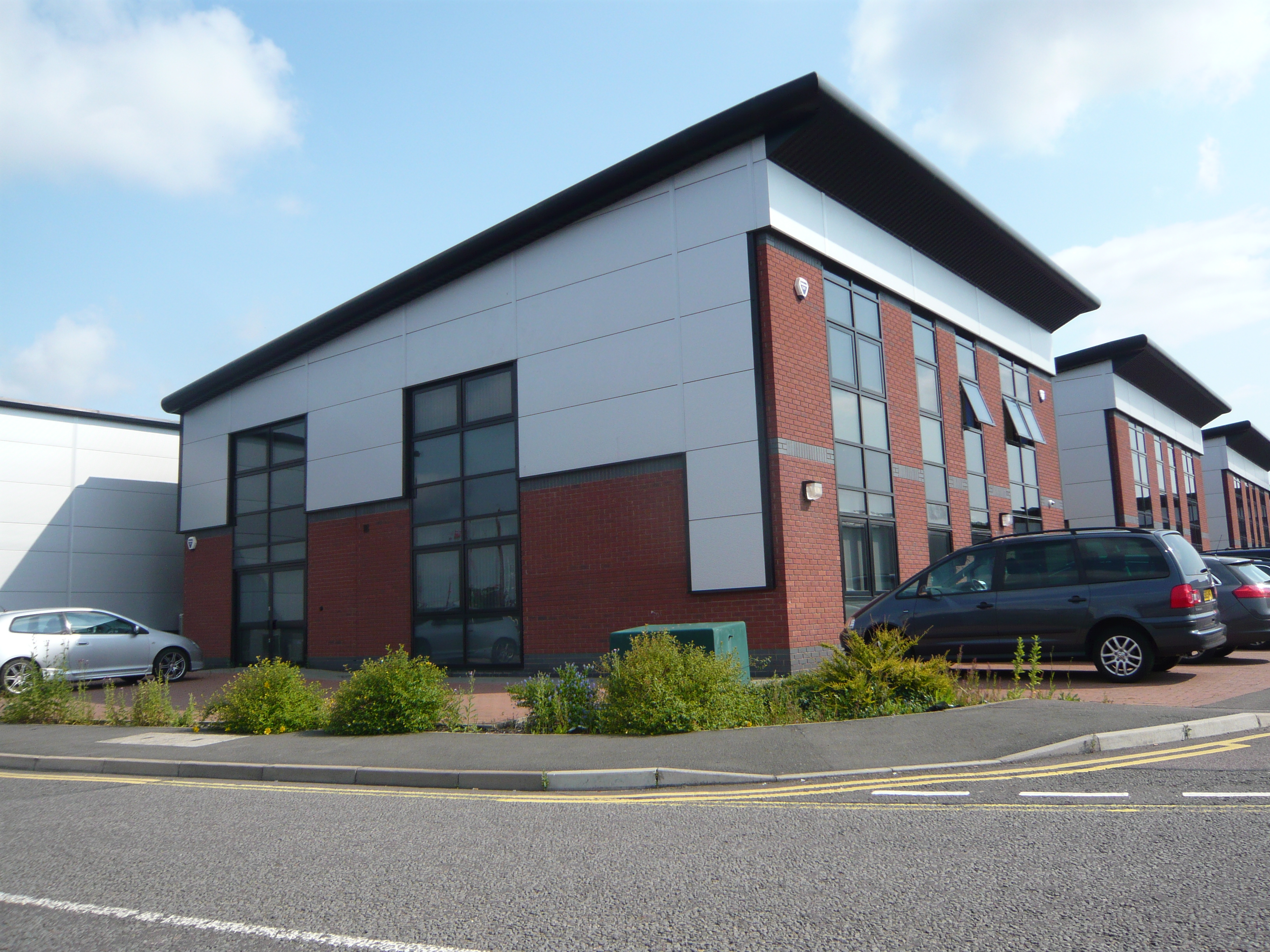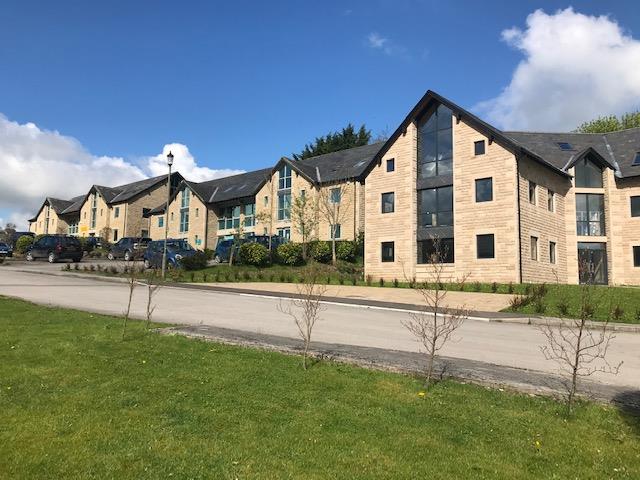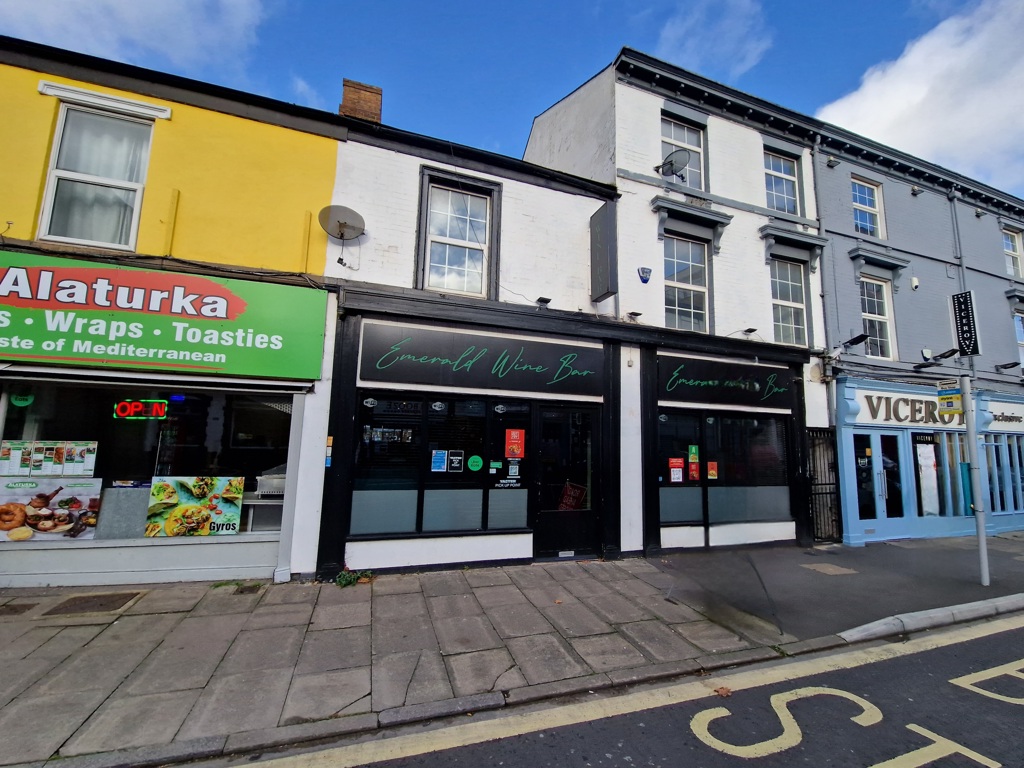




First Floor St Katherines House, Mansfield Road, Derby, Derbyshire
1813 SqFt
Leasehold
Leasehold £12.50 Per SqFt
Description
Attractive four-storey office building with on-site parking.
The first floor self-contained office suite is predominantly open plan with 2 small partitioned offices, kitchen and w.c.'s that has Category 2 lighting and perimeter data trunking. There is lift access
There are 7 dedicated on-site car parking spaces.
Key features
- 1,813 sq ft (168.44 sq m)
- Mainly open plan with two small partitioned offices
- Dedicated on-site parking
- Easy access to city centre and A38/A52/A61 network


