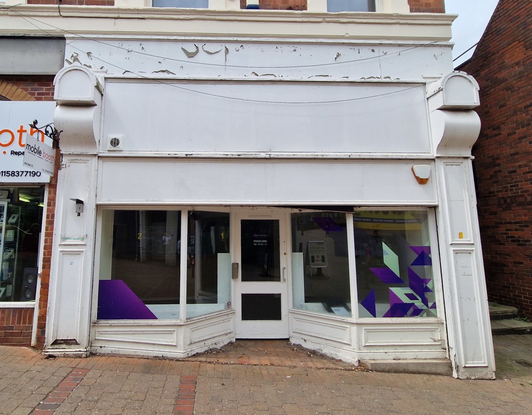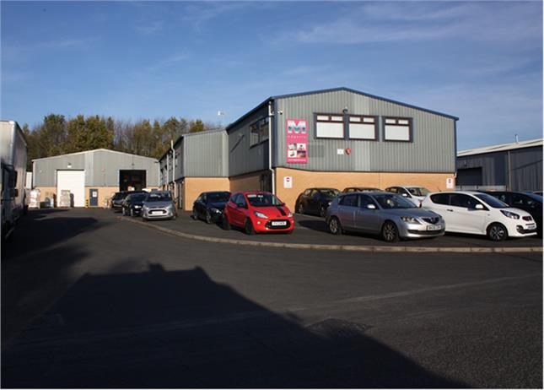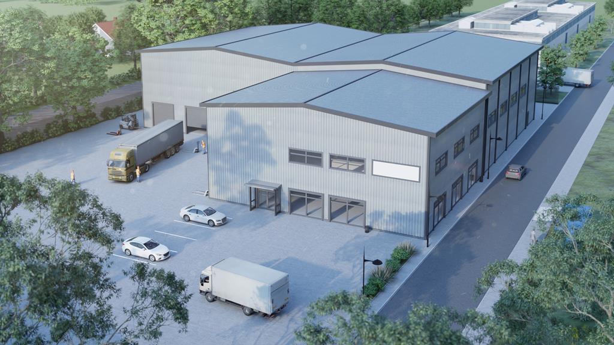
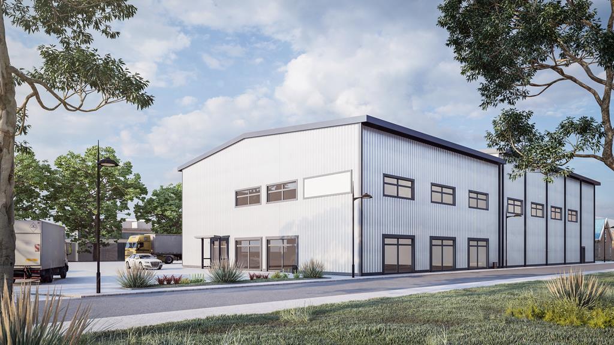
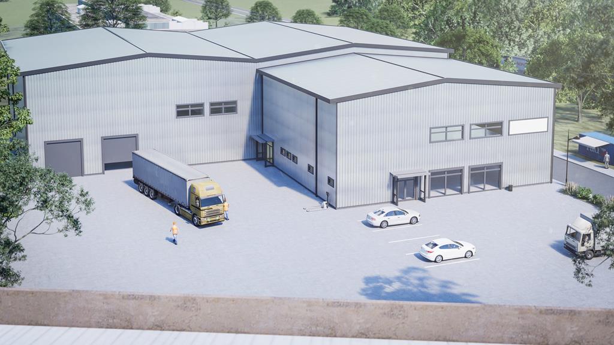
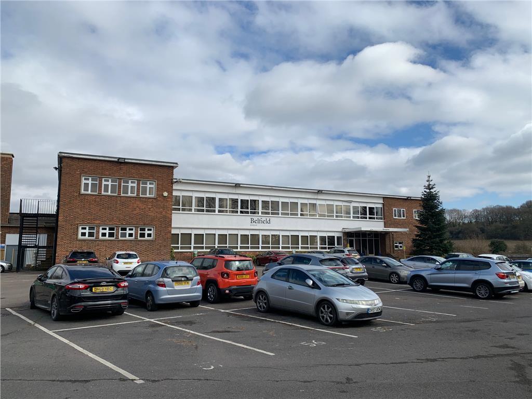
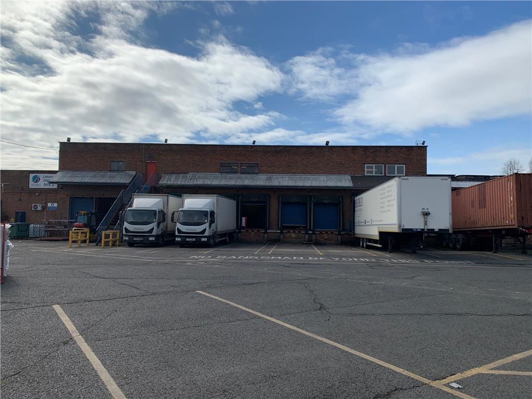
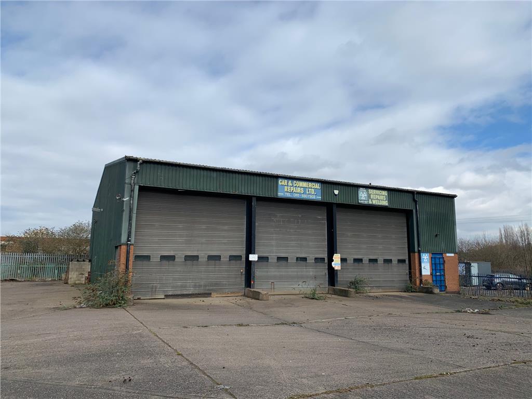
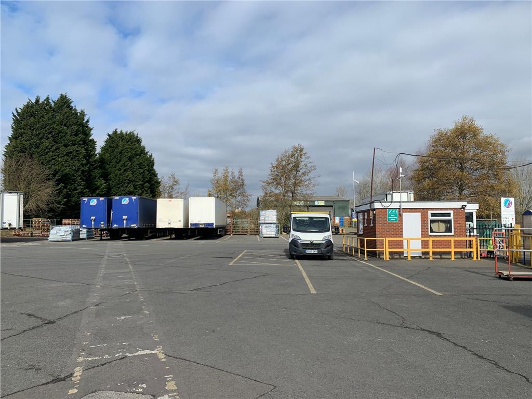
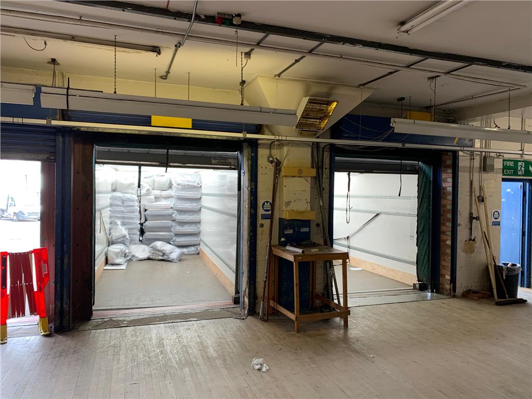
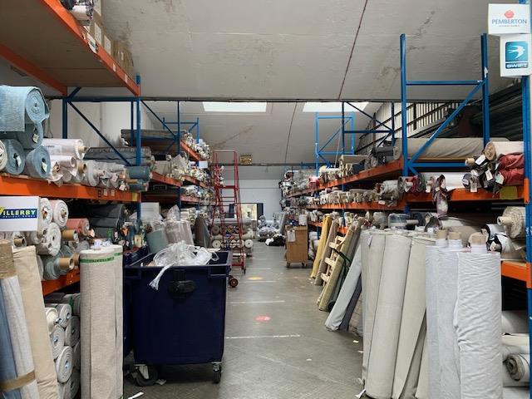
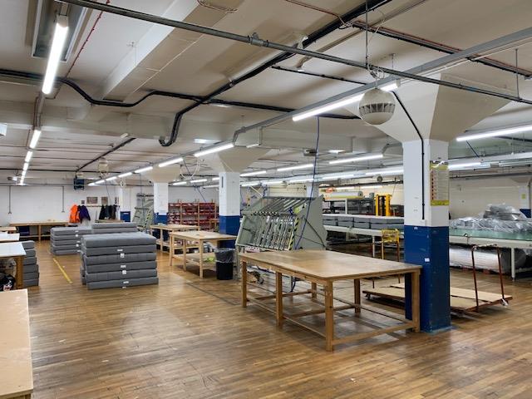
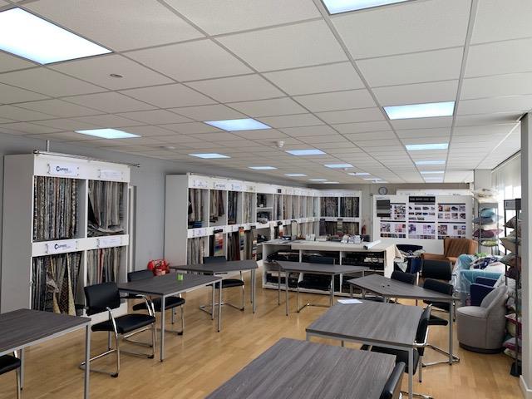
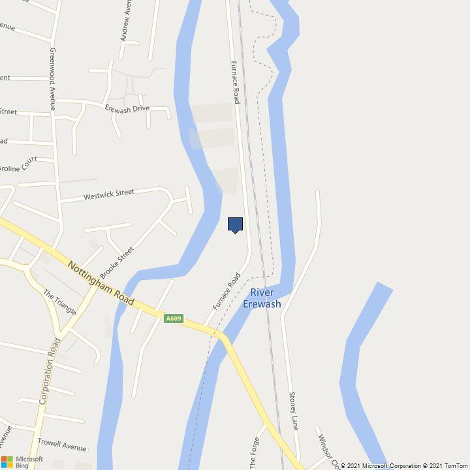
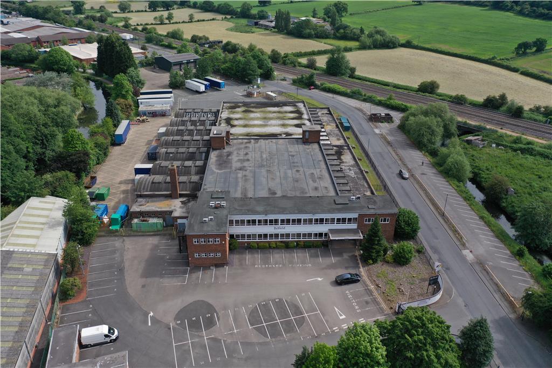
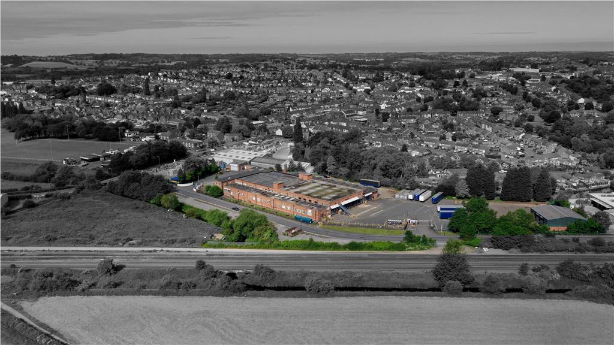
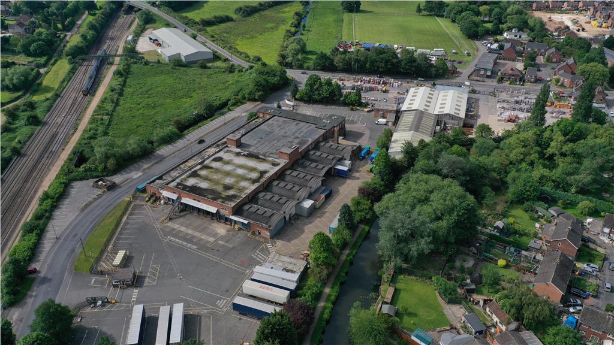









Furnace Road, Ilkeston, Derbyshire
52524 SqFt
Freehold
Freehold £1,750,000
Description
The premises comprise of three principal buildings arranged in a horseshoe configuration and located within a secure site which is predominantly concrete hardstanding.
The main building provides two-storey office accommodation at the front of the site, with a series of workshop/warehouse units located immediately to the rear.
The central workshop is attached to the main building by way of a covered loading canopy and also consists of a series of interconnected warehouse/workshop units.
The third unit occupies a position close to the northern edge of the site and consists of a detached industrial unit which benefits from metal profile clad elevations and has an eaves height of approximately 6m, together with a useful mezzanine storage area.
Externally, the buildings are set within a securely fenced and gated site with loading space and surface storage broadly central to the site. Parking provisions are located immediately in front of the two-storey office, together with further overspill parking located on the opposing side of Furnace Road.
Key features
- Combined Gross Internal Area 4,879.71sq.m / 52,524sq.ft.
- Located on a 2.53 acre / 1.02 hectare site.
- Secure self-contained site with gatehouse and barrier access.
- Ideal Headquarter premises or capable of sub-division.
- Predominantly used for storage and distribution.
- Potential redevelopment opportunity STPP.

