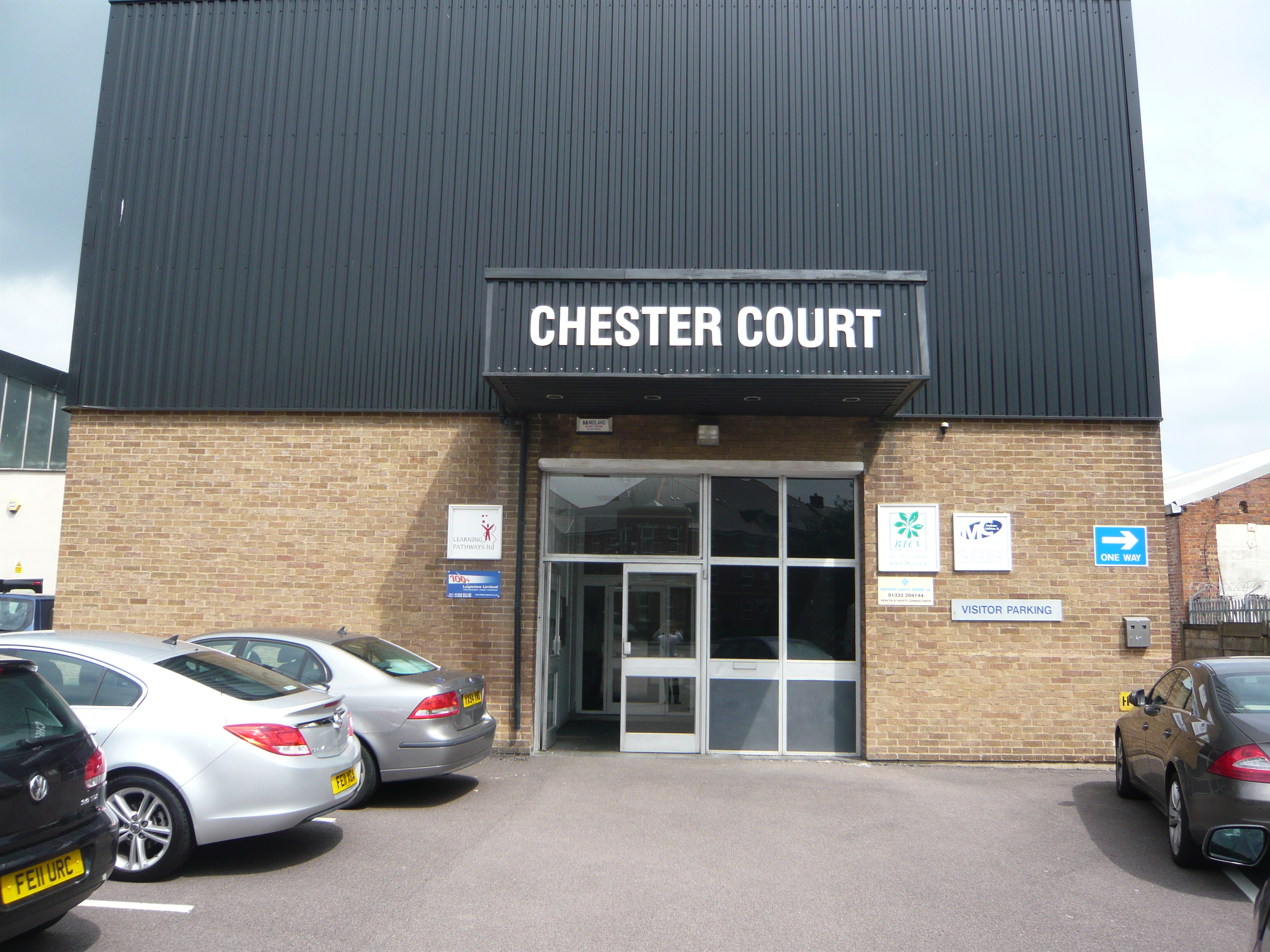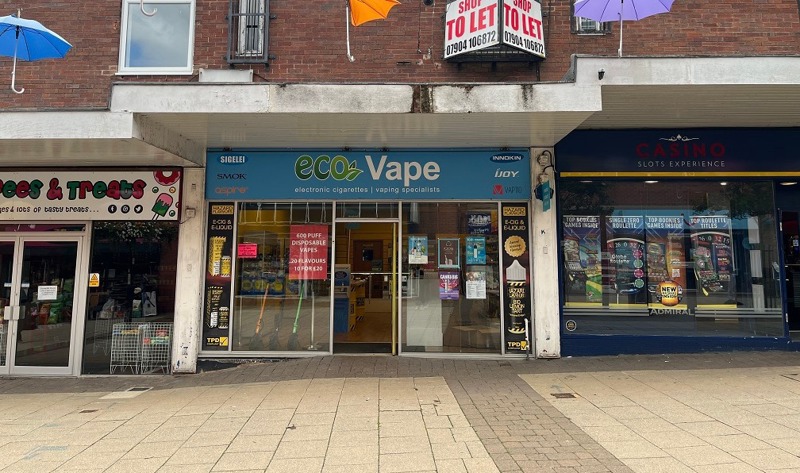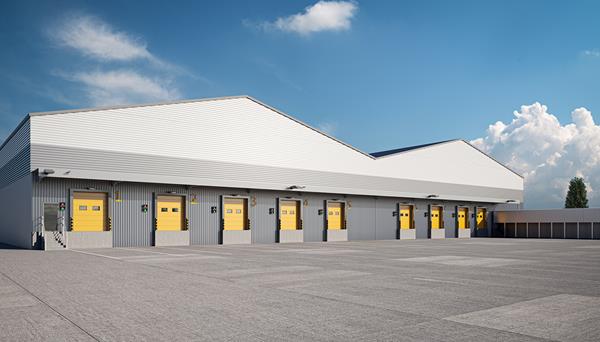
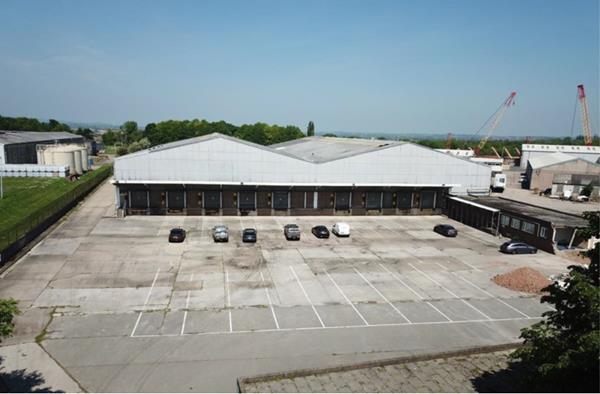
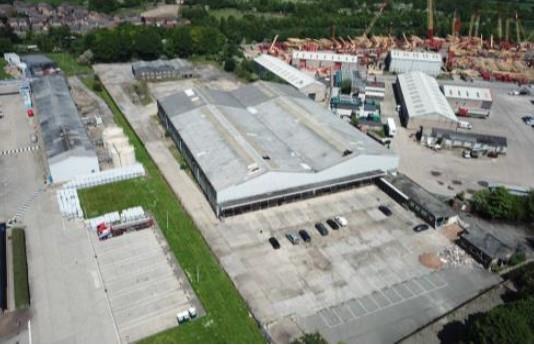
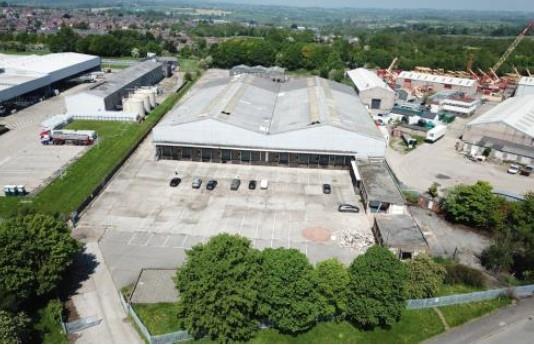
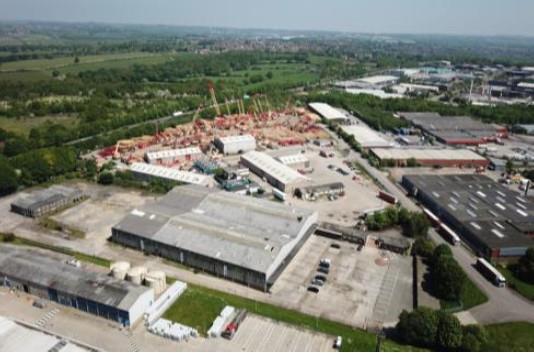
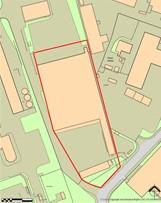
Garnham Close, Somercotes, Alfreton
60496 SqFt
Other
Leasehold On Application
Description
The building is a two-bay steel portal frame that will be
substantially refurbished to provide a high-grade logistics
and industrial facility with a modern profile upon a large site
of 2.8 acres. Key features to include:
New roof and cladding
LED warehouse lighting
9 dock level access loading doors to the front
2 level access loading doors to the rear
Refurbished office and welfare accommodation
Large fenced and gated concrete surfaced yard

