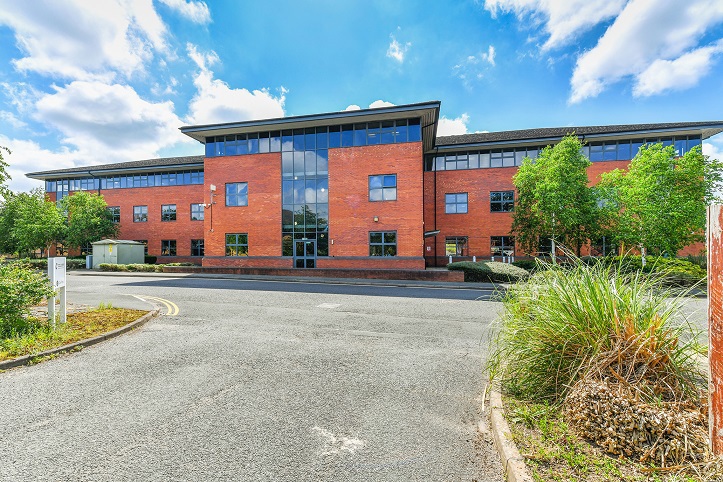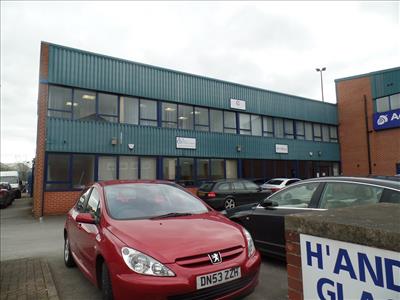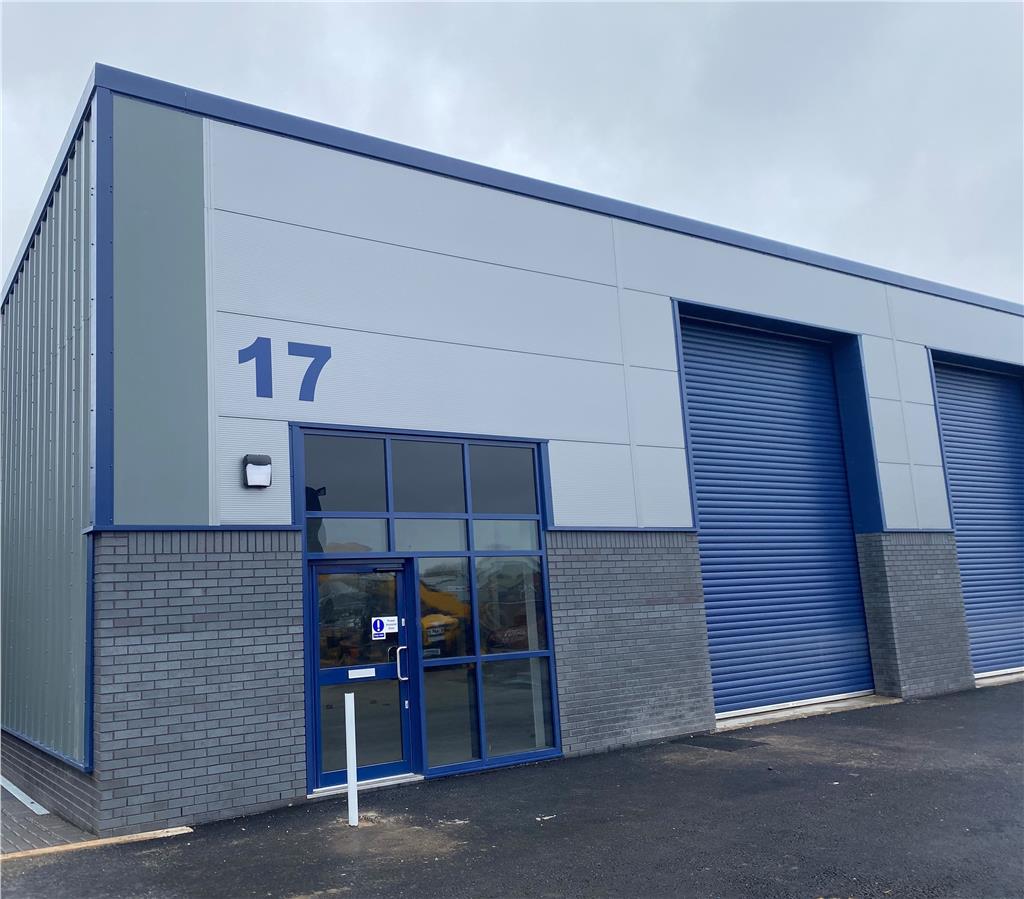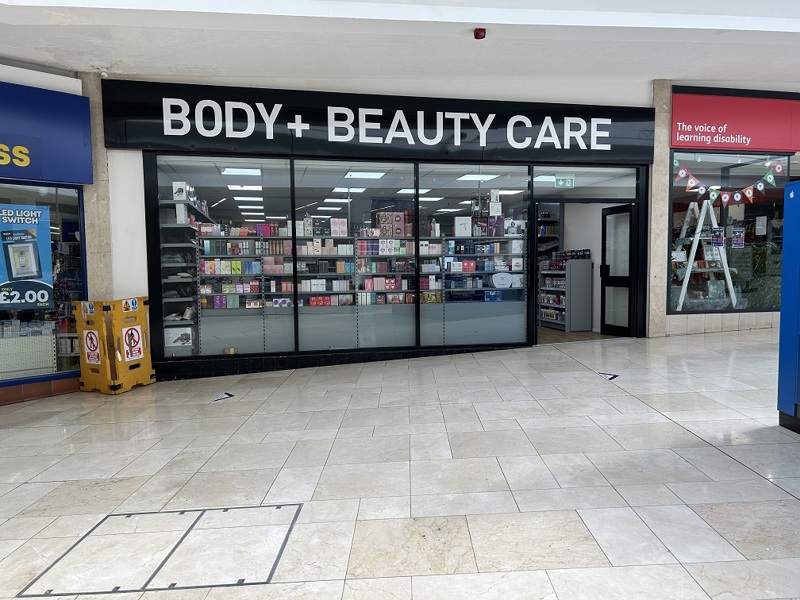












Meridian Court, 18 Stanier Way, Wyvern Business Park, Derby, East Midlands
22288 SqFt
Leasehold
Leasehold £375,000 Per Annum
Description
Three storey office HQ building of steel portal frame construction under a pitched tiled roof with double glazed windows fitted to a very high standard. There is a large reception area and small meeting room along with lift lobby on the ground floor with the remainder being undercroft parking. The two upper floors offer a mix of open plan accommodation, with a range of partitioned meeting rooms and staff welfare areas.
The accommodation benefits from raised access floors with three compartmental floor boxes, carpet tile finishes, suspended ceilings with recessed Category 2 lighting and ducted three pipe VRF air conditioning.
There are 101 on-site parking spaces including 3 disabled access spaces and undercroft parking.
Key features
- 22,288 sq ft (2,070.7 sq m)
- 101 On-site parking spaces
- Prime location for access to A52
- Excellent communication links with A38/A50/A52/A6 network and M1 J24/24


