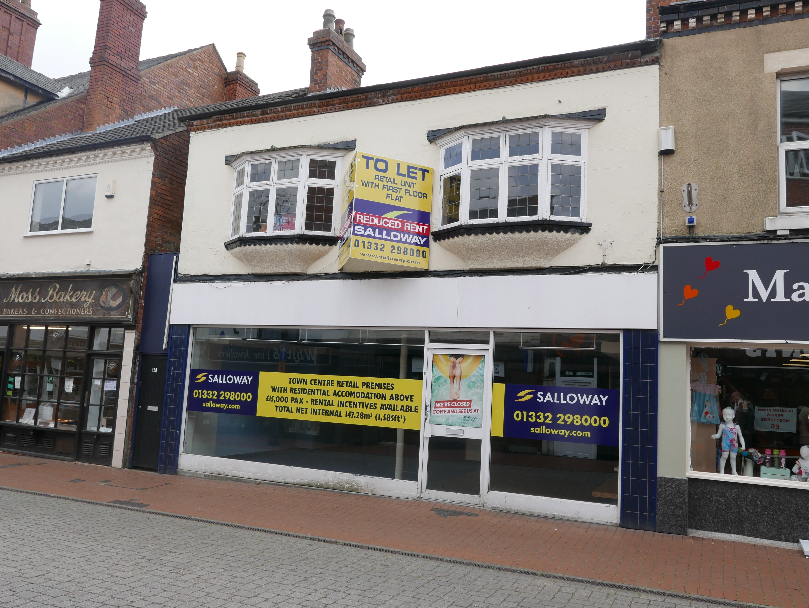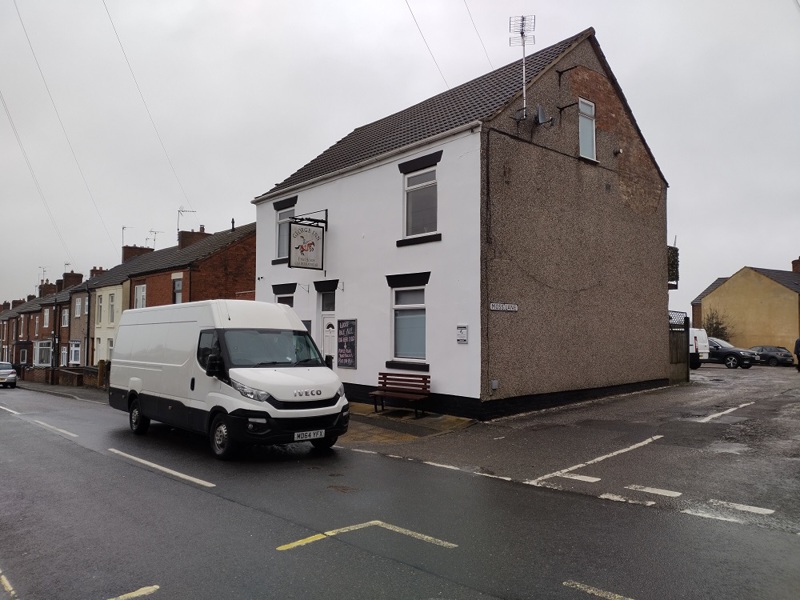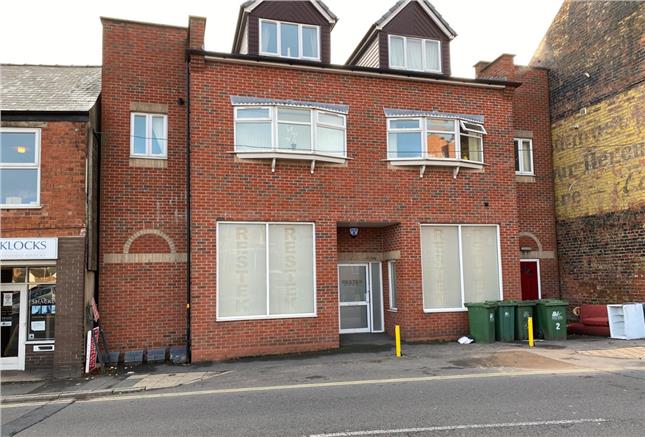
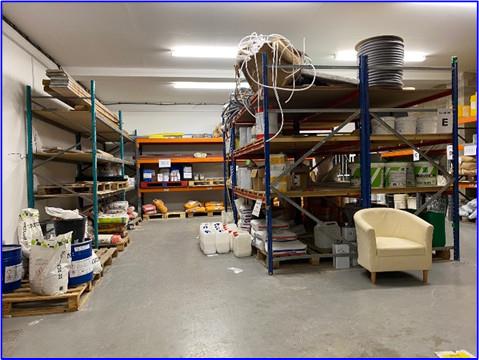
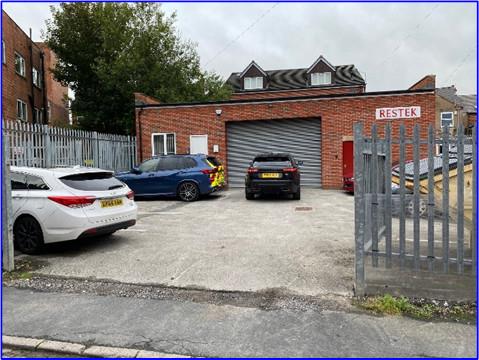
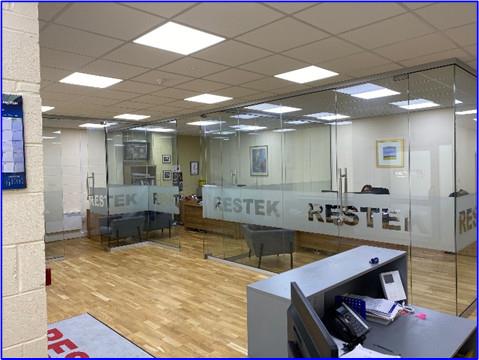
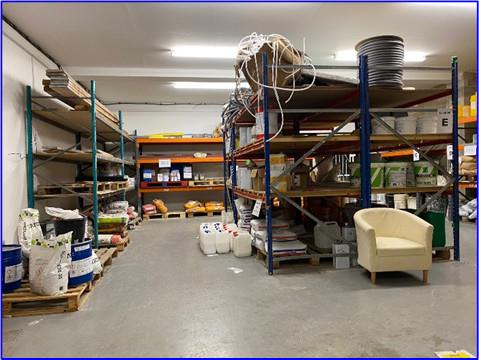
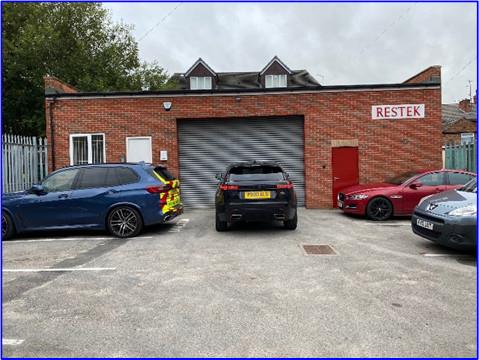
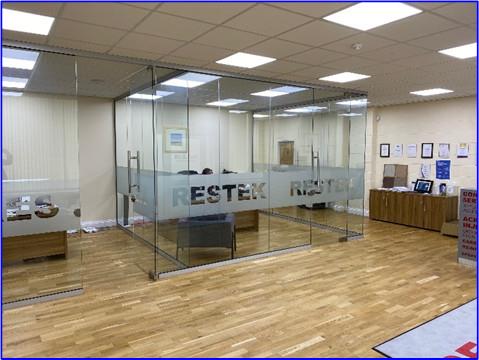
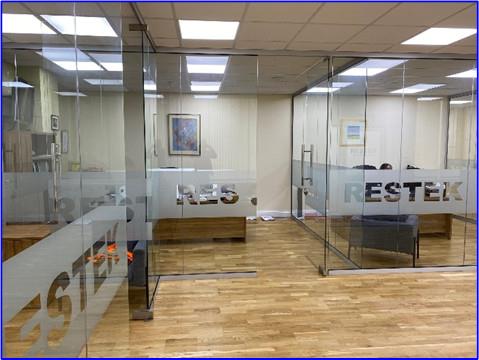
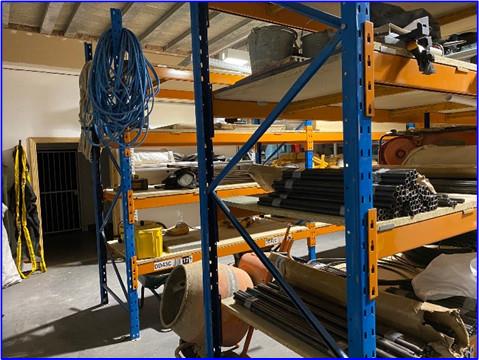
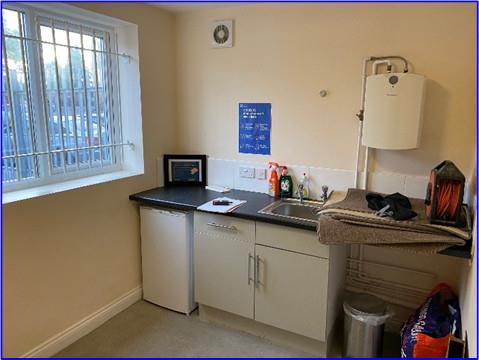
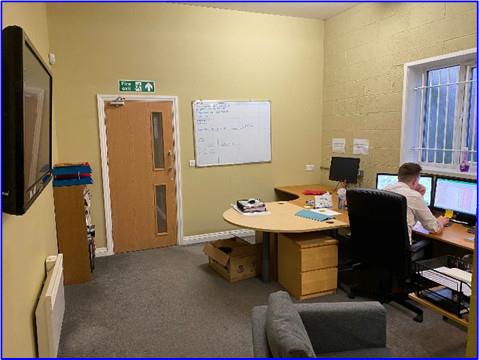
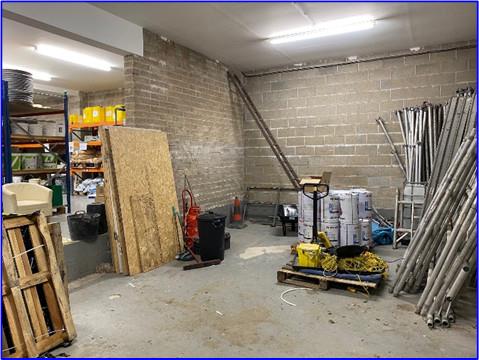
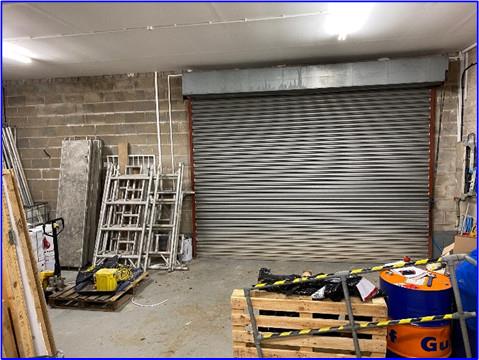
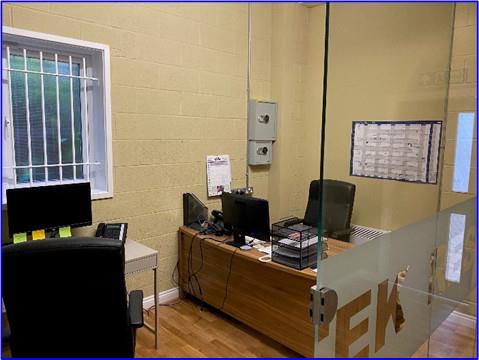
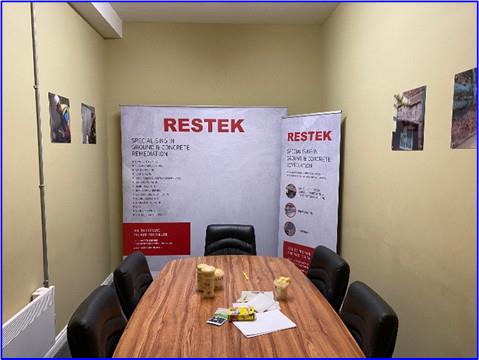
Restek House, Booth Street, Ripley, Derbyshire
4310 SqFt
Freehold
Freehold £450,000
Description
Restek House is a hybrid property divided into two distinct parts, with the front section comprising the ground floor of a 1990's built three-storey building.
The accommodation provides predominantly office space, and benefits from a suspended ceiling incorporating recessed lighting, and has been fitted with an intruder alarm, CCTV, fire and smoke alarm.
To the rear is a small storeroom, disabled WC, kitchenette and a large storage area being fully racked with a slab-to-slab clear height of 3.6m.
The rear section of the building is accessed via a fenced and gated tarmac-surfaced car park area with space for up to 8 vehicles. Steps lead up to a pedestrian entrance which leads to male/female and disabled WCs and rear kitchenette through to a small office and a boardroom. The remainder of the accommodation comprises the loading bay and warehouse with an eaves height of 3.76m and a manually operated loading door (4.35m x 3.20m).
Key features
- Hybrid office / industrial investment in town centre location
- 10 year lease term
- £40,000 per annum rent
- Secure car park for 8 vehicles
- Strong covenant
- Long term alternative use potential
- Price: £450,000
- The property is subject to two separate EPC's as follows: 6A Chapel Street: within Band 'C'. 6B Chapel Street: within Band 'G'

