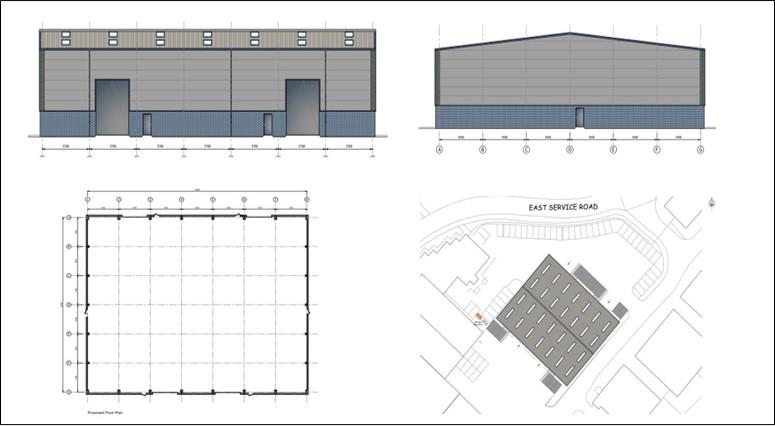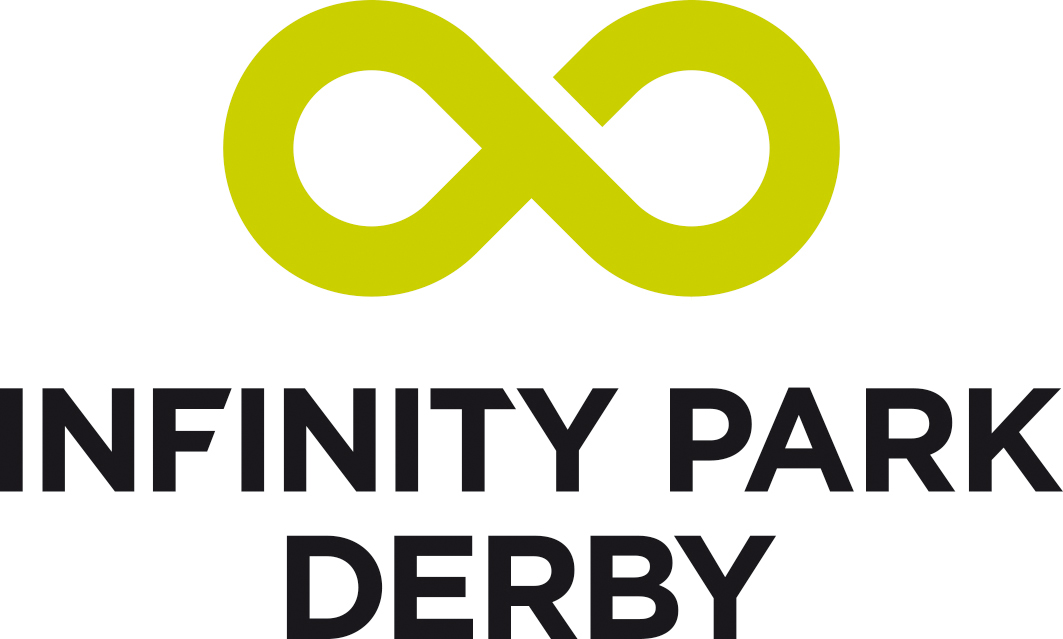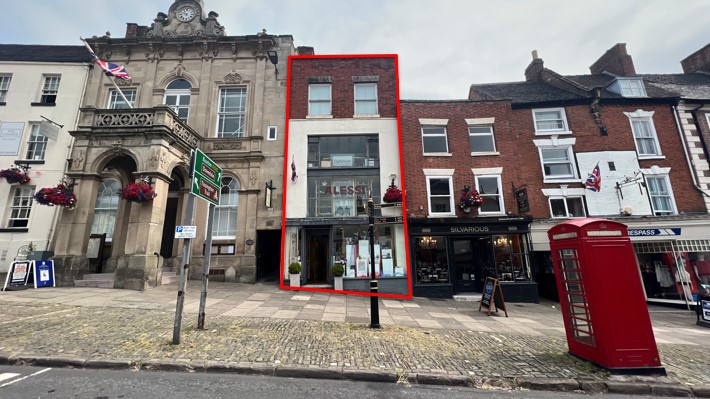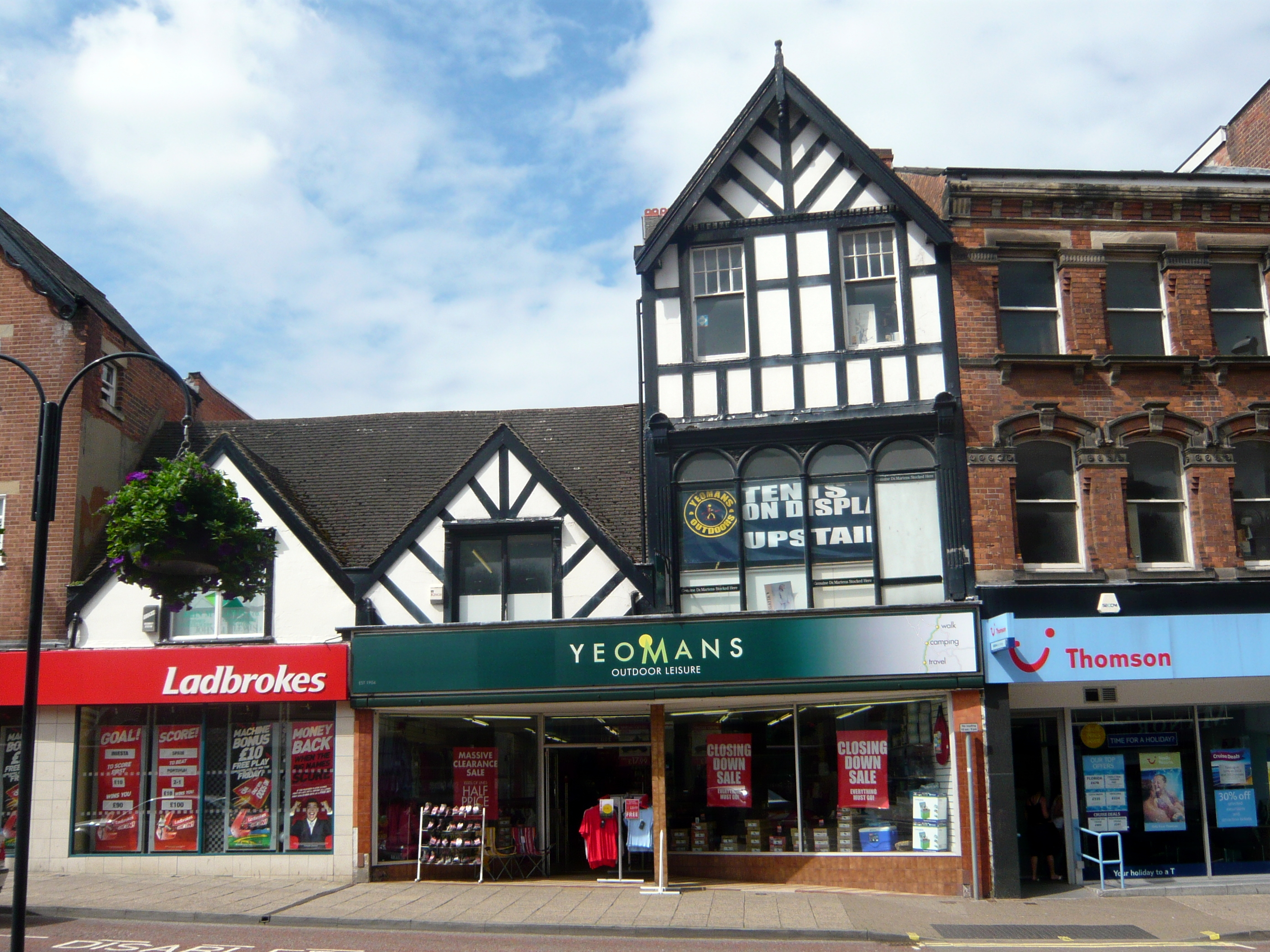Riverside Road, East Service Road, Raynesway, Derby
14208 SqFt
Leasehold
Leasehold £115,000
Description
The property will consist of a detached industrial unit constructed to a high specification with brick/block lower elevations and insulated cladding to the upper elevations and roof.
Internally, the unit will provide open plan industrial accommodation with a minimum eaves height of approximately 8.00m.
The unit will be delivered to a shell specification and will benefit from a concrete floor, perimeter blockwork walls, 20% translucent rooflights, powder coated double glazed windows and four tracked overhead loading doors.
Externally, there will be ample allocated parking and loading facilities available within a car parking area to the side elevation together with access to a shared yard area located off the estate's spine road.
Key features
- Gross Internal Area of approximately 1,320sq.m / 14,208sq.ft.
- Eaves height of approximately 8.00m.
- Excellent access to the national road network.
- Adjacent to the 155 acre SmartParc Segro, Spondon development.



