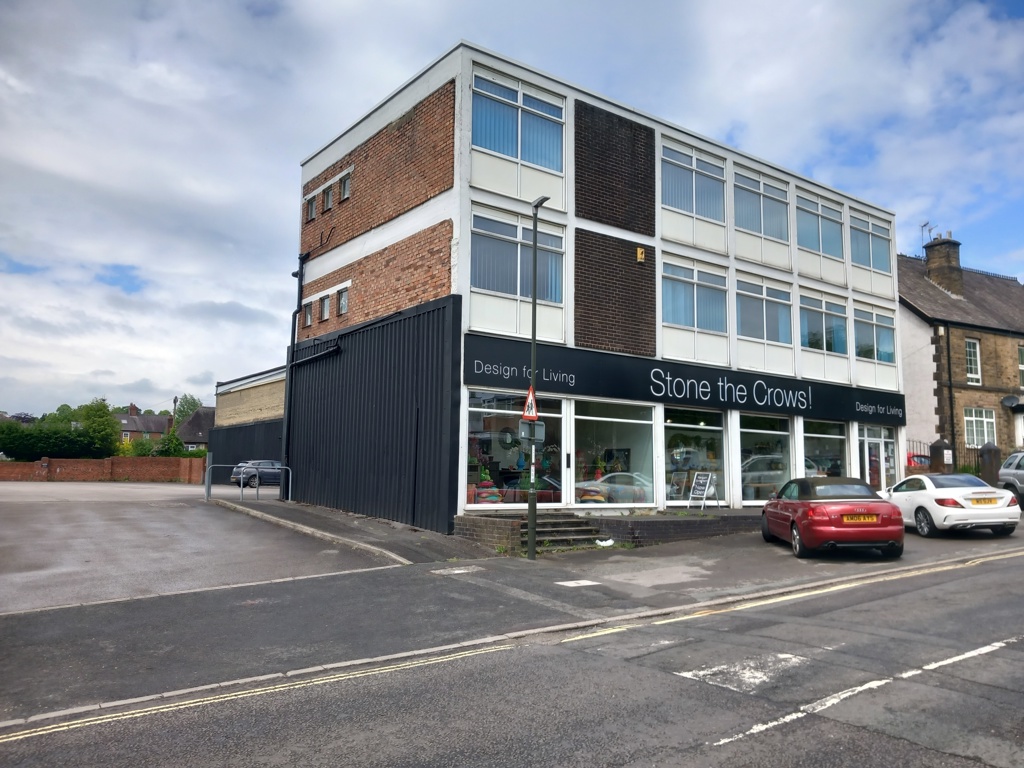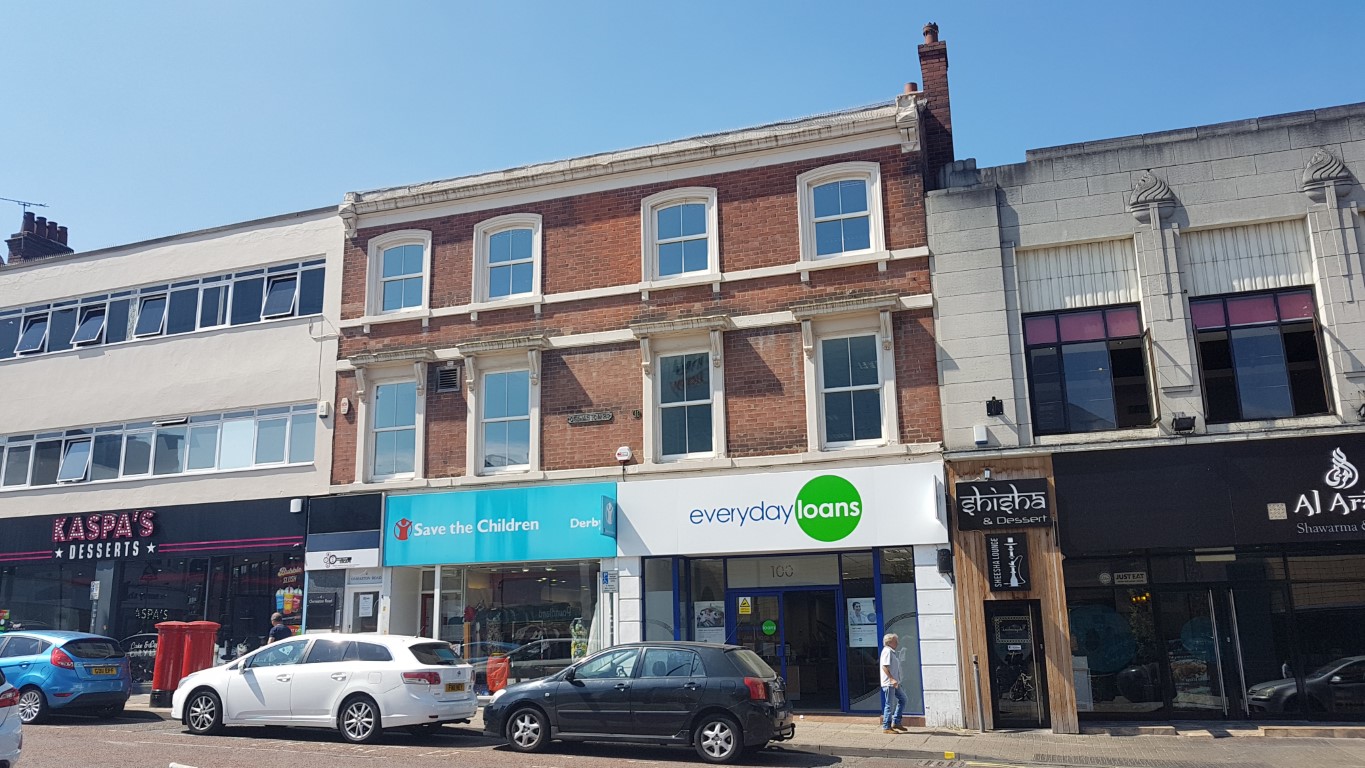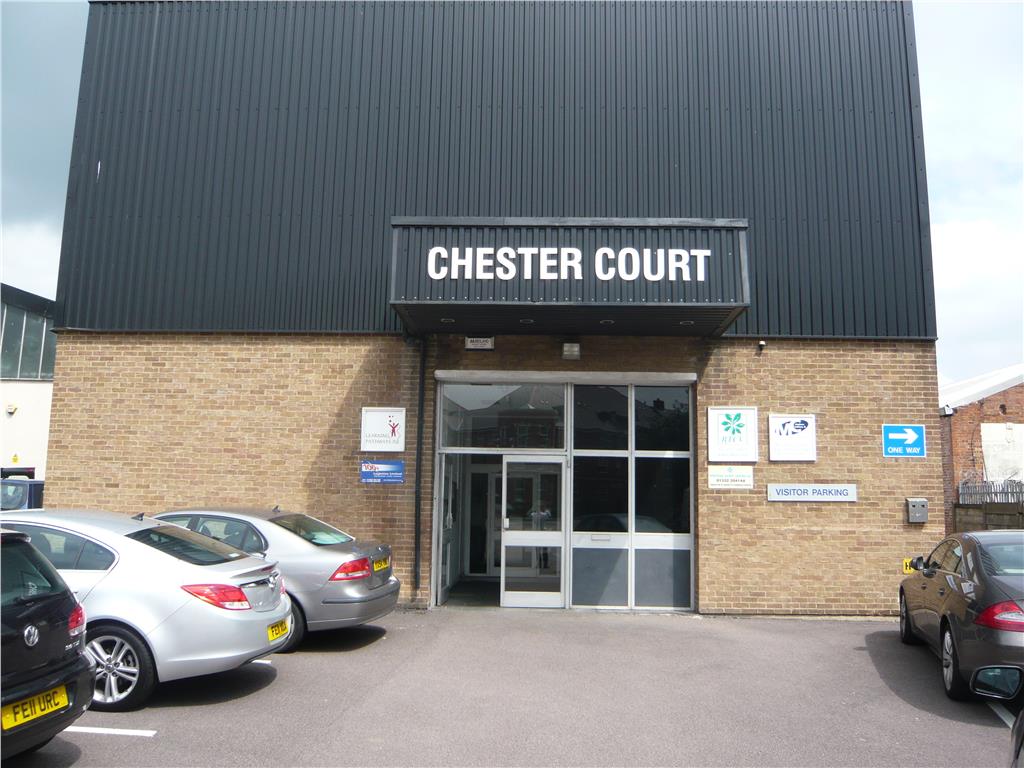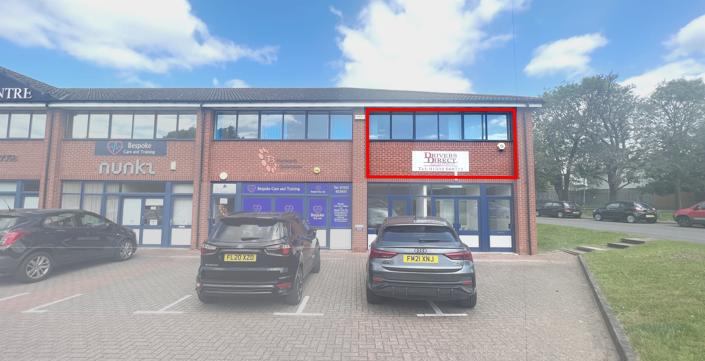
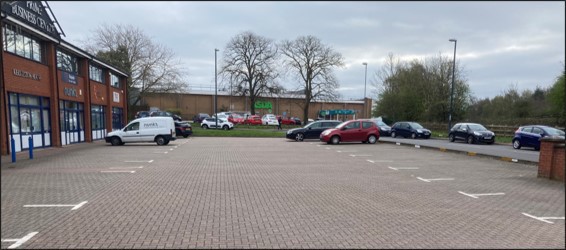
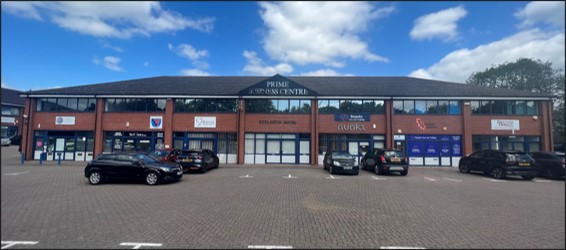
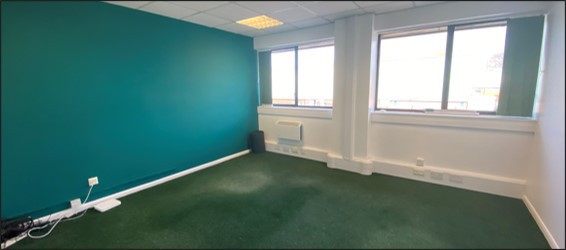
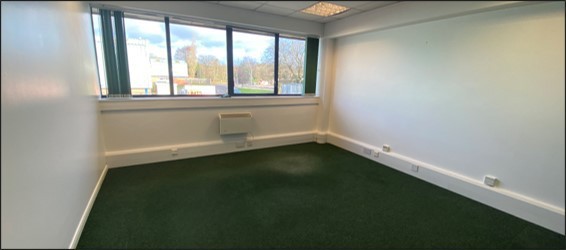
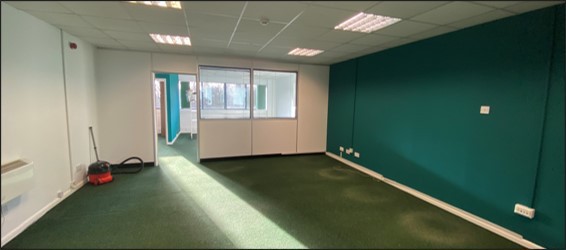
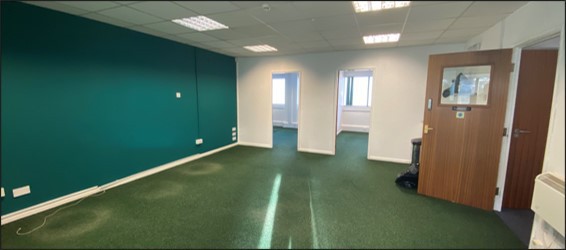
Suite 13 (FF) Kedleston House, Prime Business Centre, Aspen Drive, Raynesway, Derby
939 SqFt
Leasehold
Leasehold £9,750
Description
Kedleston House is arranged over two-storeys to provide business centre accommodation.
Suite 13 provides a self-contained first floor office accommodation which comprises a large open plan office area with cellular rooms to the front and rear.
The suite is finished to a good standard and comprises painted plastered walls, carpet floor tiles, suspended ceilings and electric panel heaters and perimeter IT cabling points.
Externally, there are ample surface parking provisions available on a pro-rata basis within the estate's demise.
Key features
- Self-contained first floor offices.
- Net Internal Area of 87.24sq.m / 939sq.ft.
- Ample on-site parking available.
- Suitable for a wide range of uses within the new E Use class planning consent (Business, Commercial and Services).
- Easy-in, easy-out lease agreements available.
- Available immediately.
