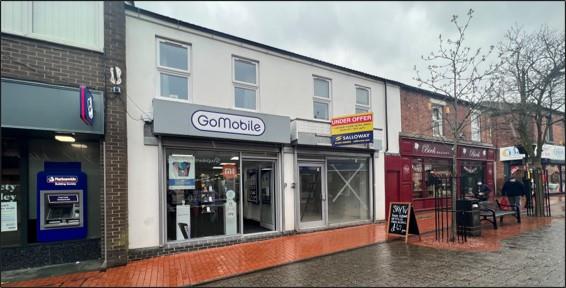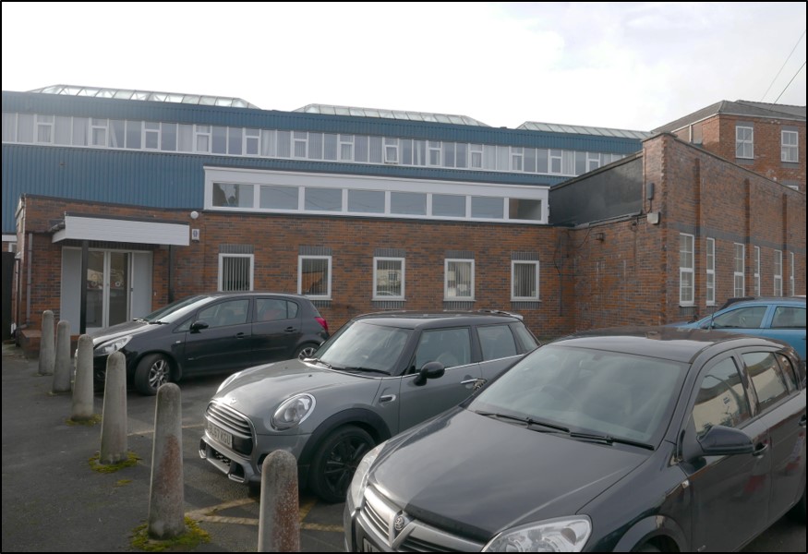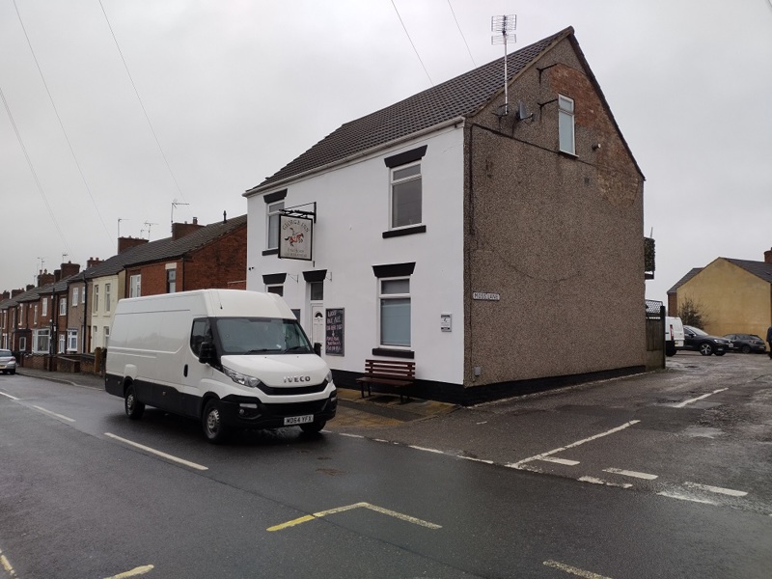
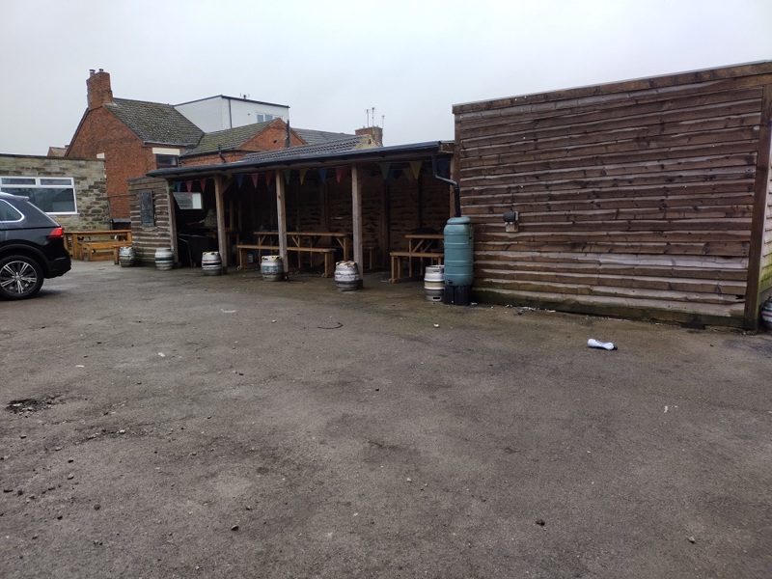
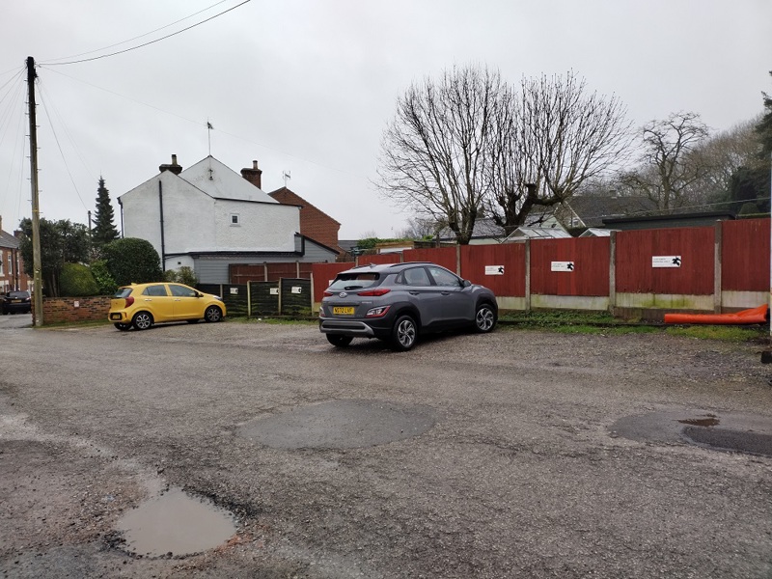
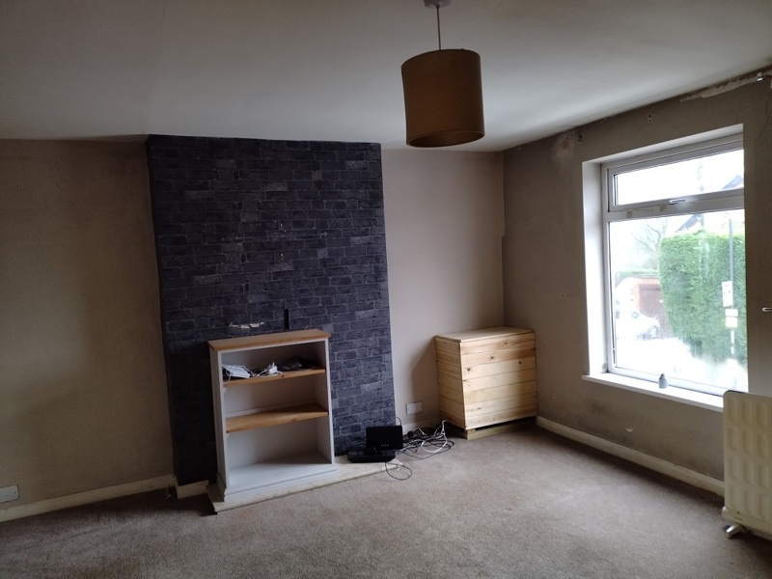
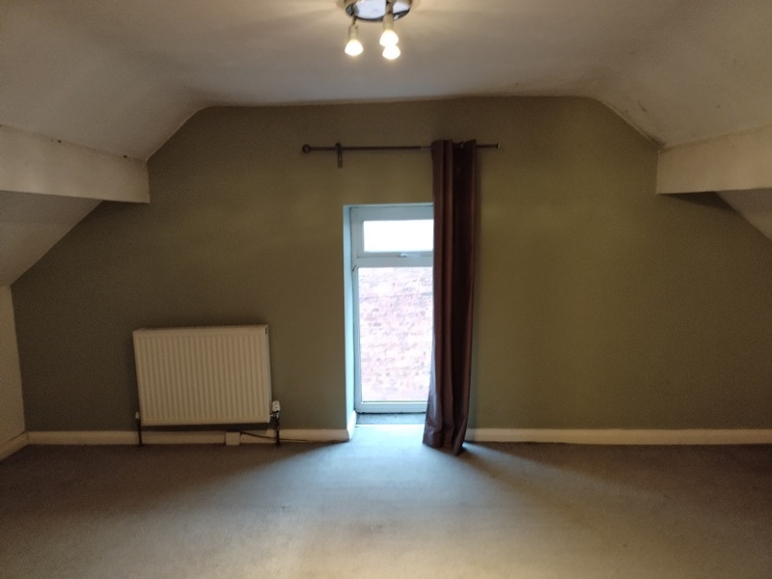
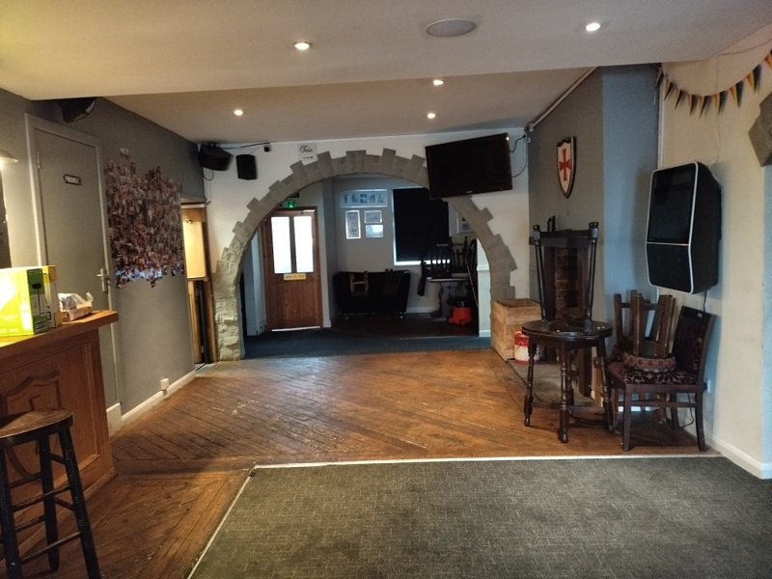
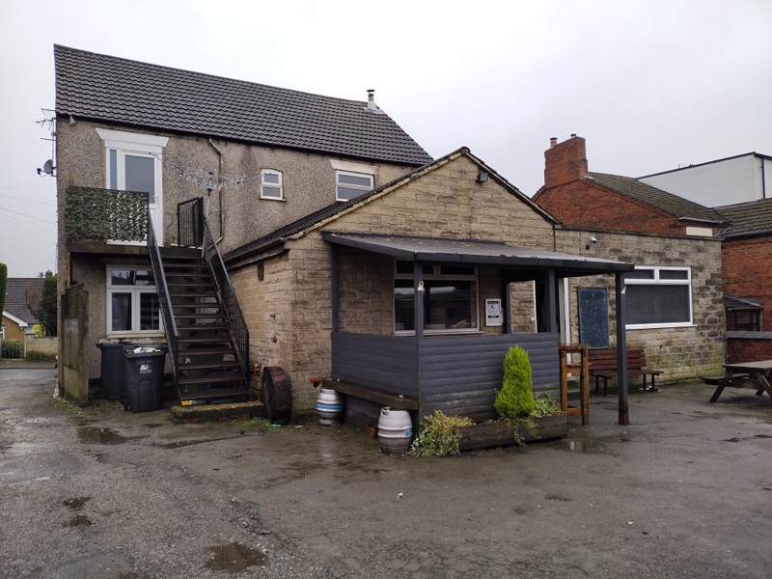
The George, 20 Lowes Hill, Ripley, East Midlands
2389 SqFt
Freehold
Freehold £350,000
Description
The George is a public house with extensive lounge/bar on the ground floor alongside ladies/gents wc's and cellar.
On the first floor are two bedrooms, kitchen and large bathroom with a further two bedrooms in the converted attic space.
Externally there is a large outdoor seating area to the rear and approximately 12 car parking spaces.
Key features
- 2,389 sq ft
- Large outdoor seating area to the rear and separate parking
- Living accommodation on the upper floors
- Potential for expansion/residential redevelopment, subject to planning
