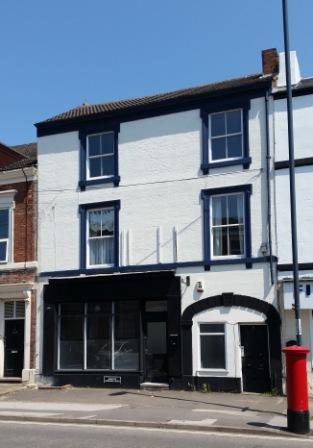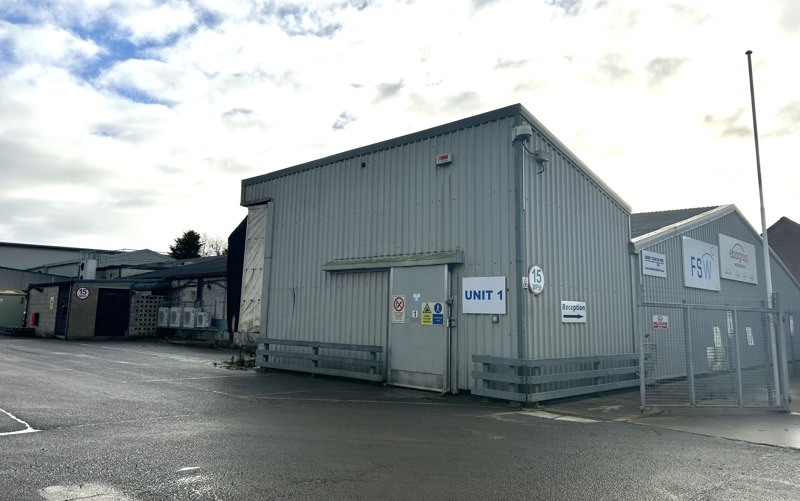
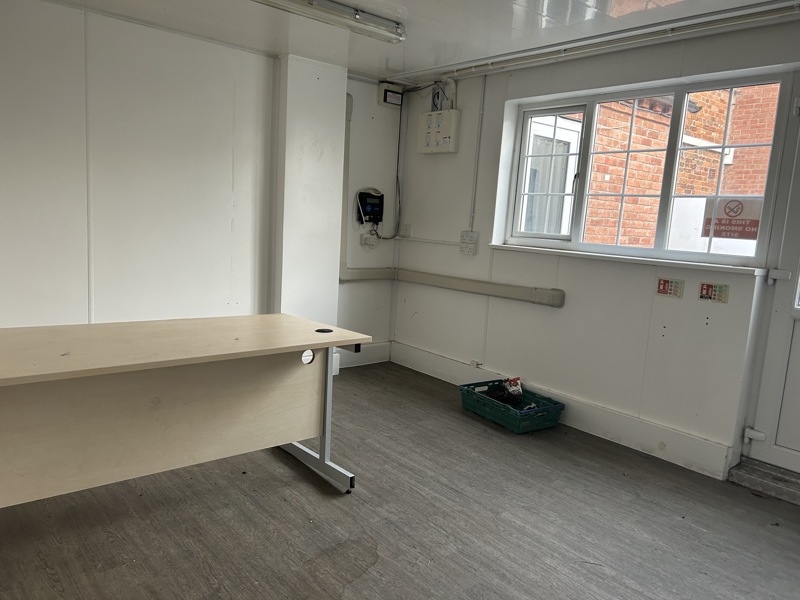
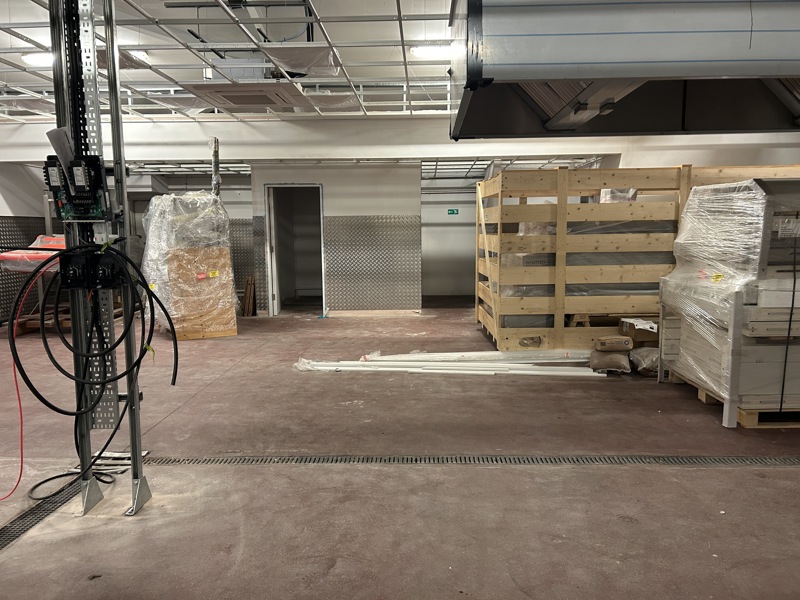
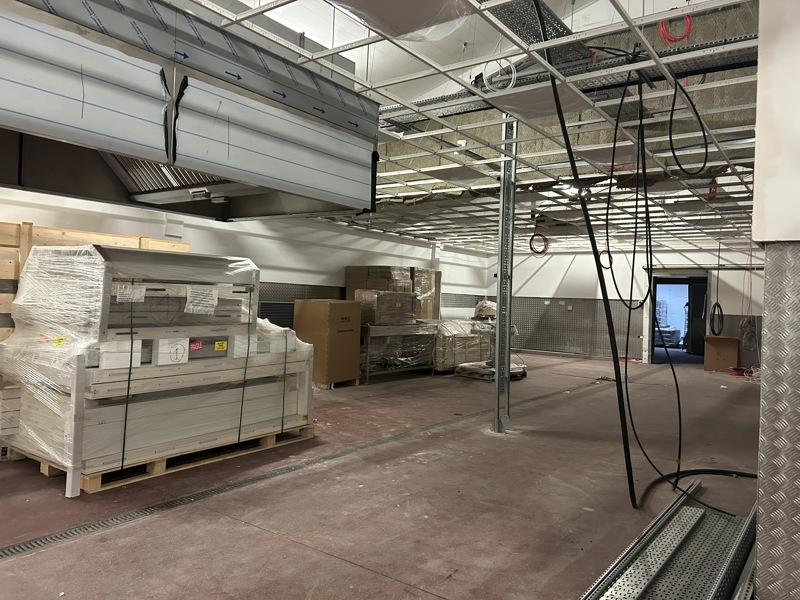
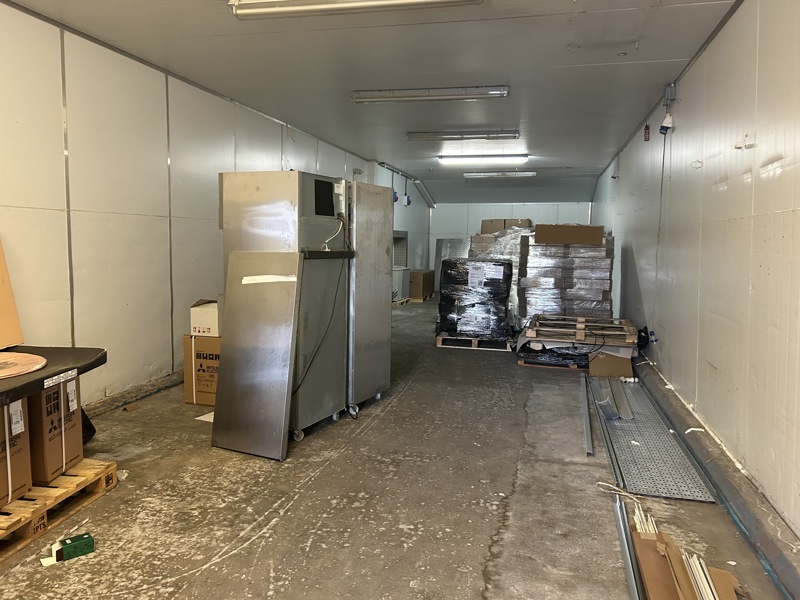
Unit 1 Hay Lane Industrial Park, Hay Lane, Foston, Derby, East Midlands
8149 SqFt
Leasehold
Leasehold £57,000 Per Annum
Description
The unit is of steel portal frame construction with profile clad elevations under a pitched clad roof in the main warehouse. The property has had two extensions overtime, one of which provides the main entrance to the unit and is under a flat roof, the other comprises a staff room and further storage, again under a flat roof.
The premises have been refurbished in part for use as a food production facility although the works were not completed. The unit currently has a bespoke lay-out with demised chiller rooms, productions rooms and baking areas, alongside staff rooms, male and female toilets, an office and a small reception room.
Externally, there is allocated parking for 4 vehicles as per the agreed lease.
Key features
- 8,149 sq ft (757 sq m)
- 4 dedicated parking spaces
- Excellent location close to the A50 network
- Suitable for food production/distribution/warehouse
