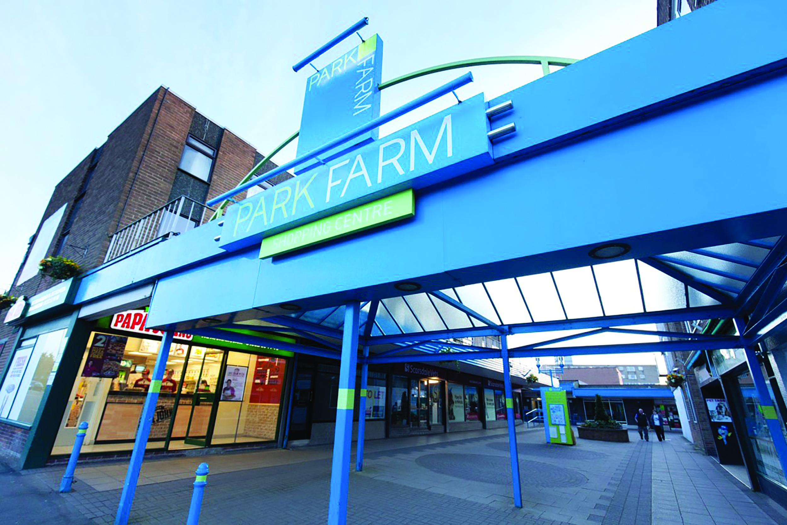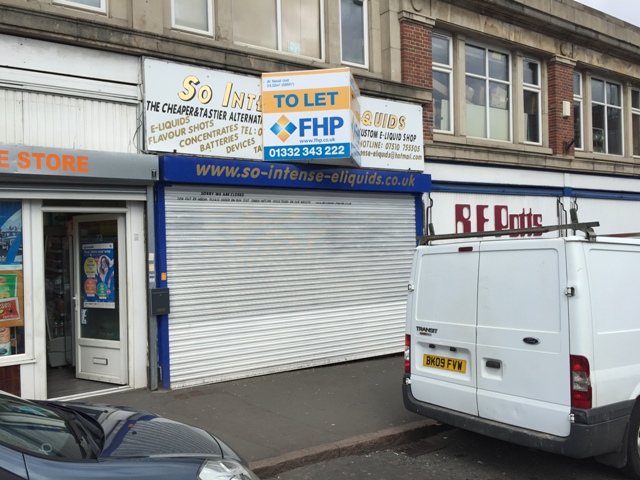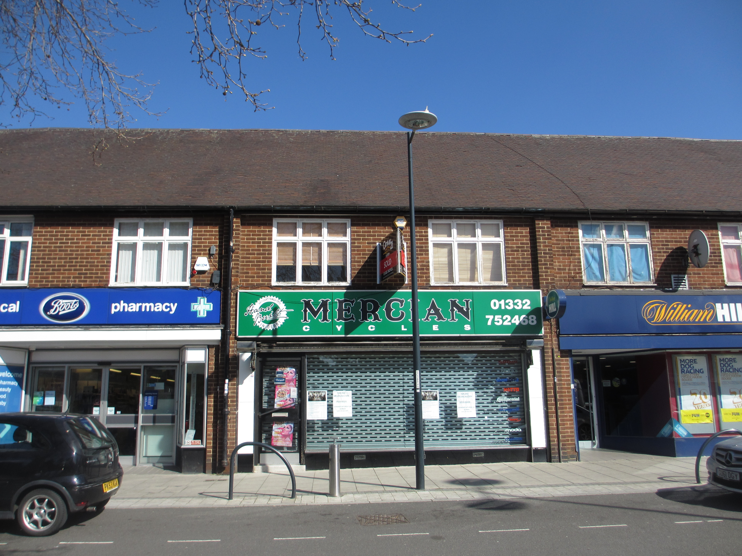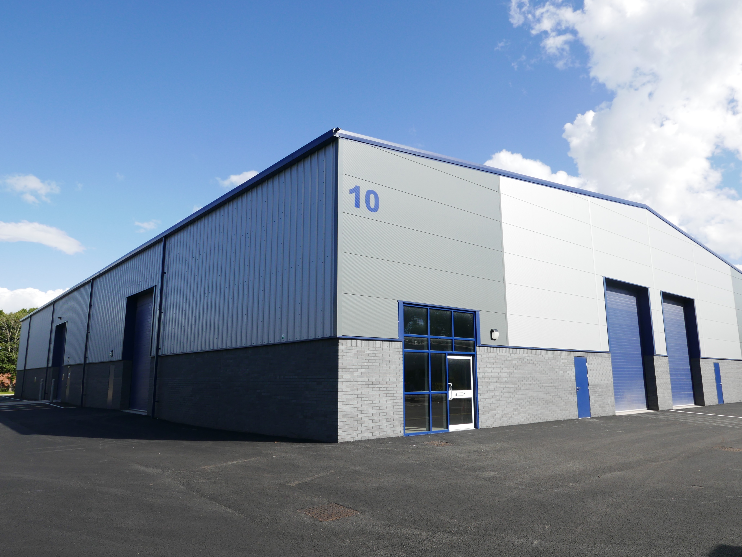
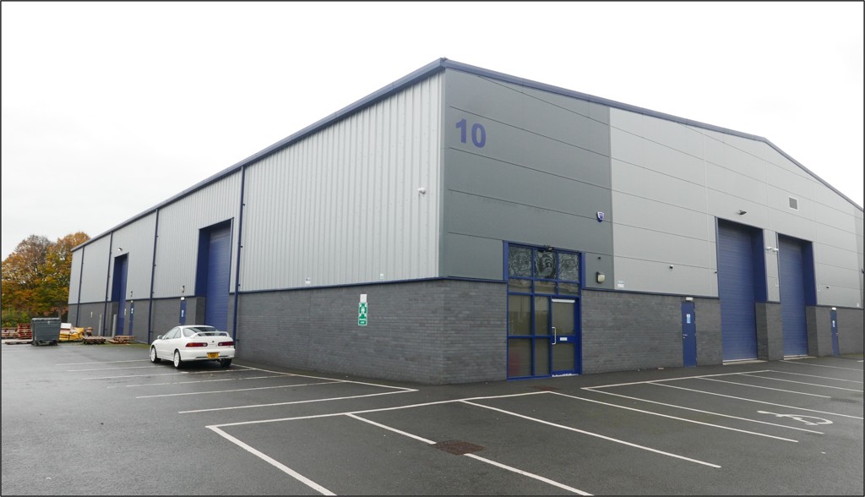
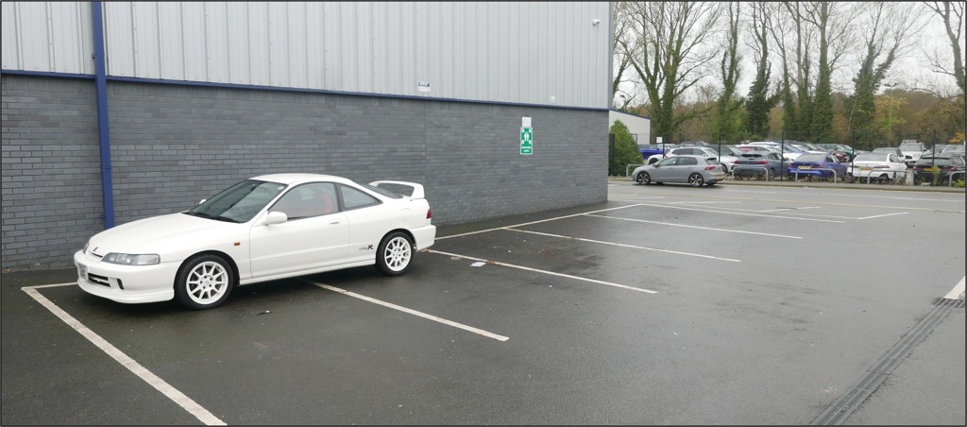
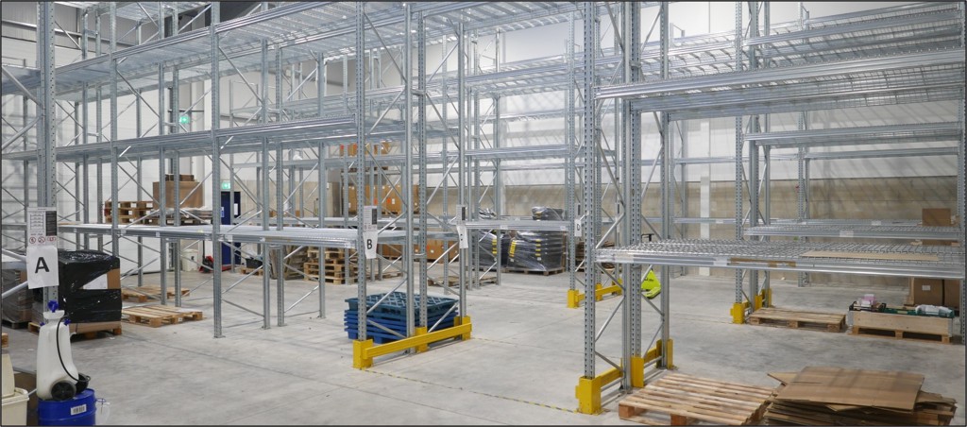
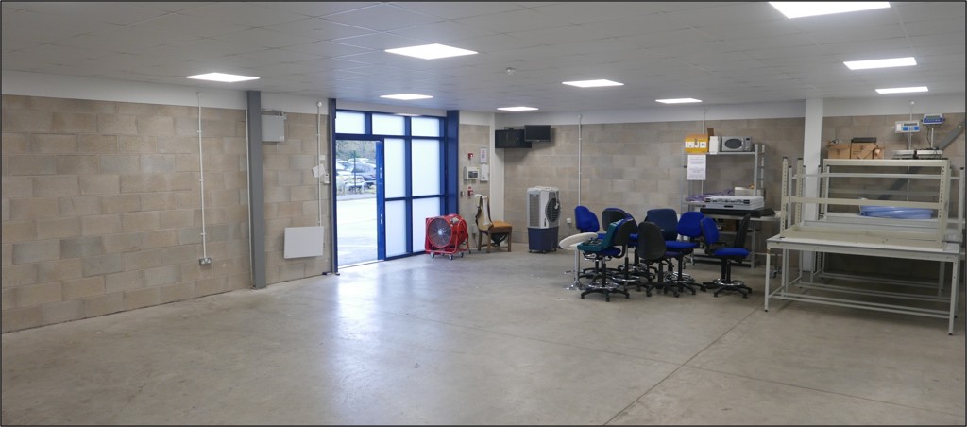
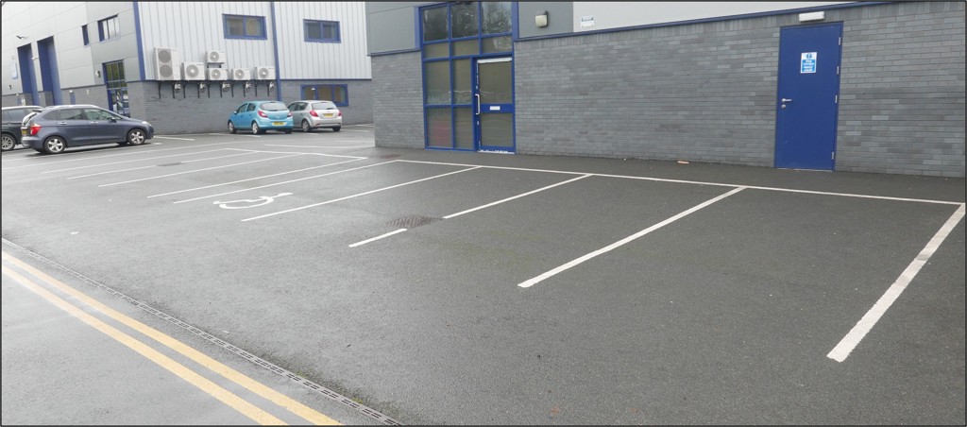
Unit 10 Eagle Park, Alfreton Road, Derby
4540 SqFt
Leasehold
Leasehold £40,800 Per Annum Exclusive
Description
The property comprises a semi-detached industrial unit constructed to a high specification with brick/block lower elevations and insulated cladding to the upper elevations and roof.
Internally, the property provides open plan industrial accommodation with a minimum working height of approximately 6.3m (to the underside of the eaves haunch), benefiting from a concrete floor, blockwork walls, tracked overhead loading doors measuring circa 4.0m (width) by 5.4m (height) and 20% translucent rooflights.
Externally, to the front and side of the building, there is loading space together with demarcated parking provisions for 12 vehicles.
Key features
- Total Gross Internal Area of 421.76sq.m / 4,540sq.ft. with a 6.3m eaves height.
- Tracked overhead loading doors measuring c. 4.0m (width) by 5.4m (height).
- Established trade counter/warehouse/industrial location.
- Prominently positioned on a key arterial route.
- Front and side loading with demarcated parking provisions for 12 vehicles.
