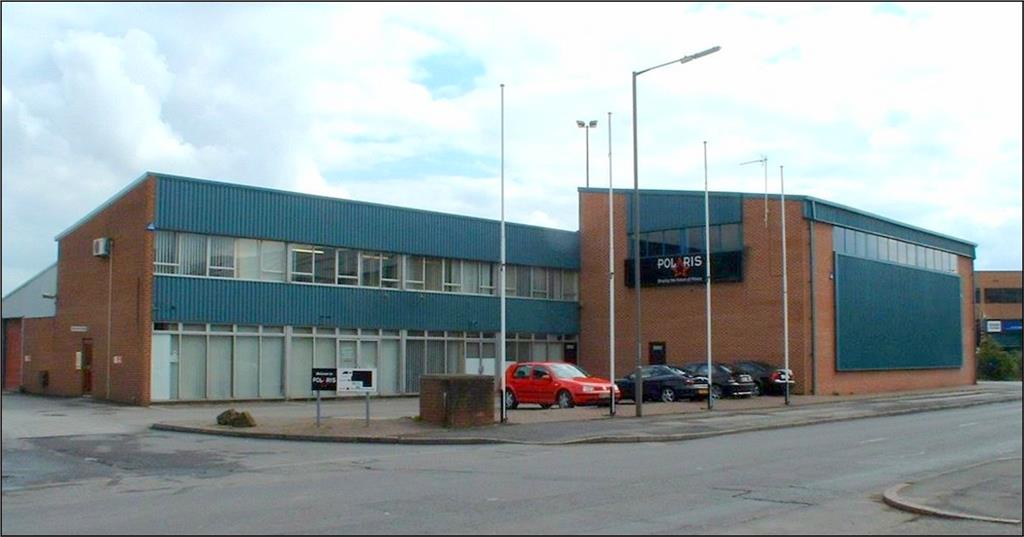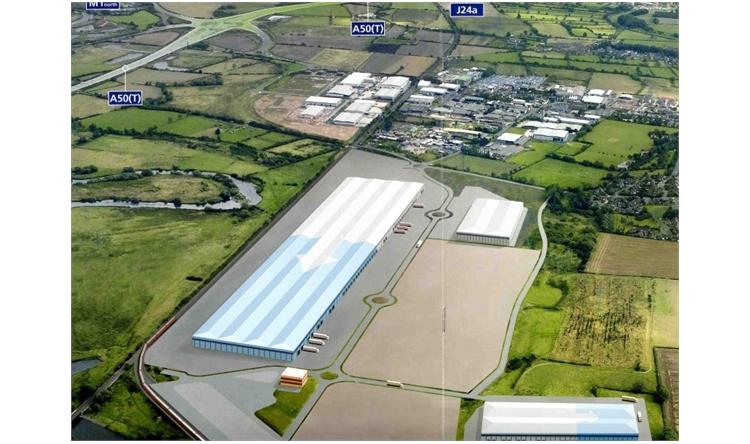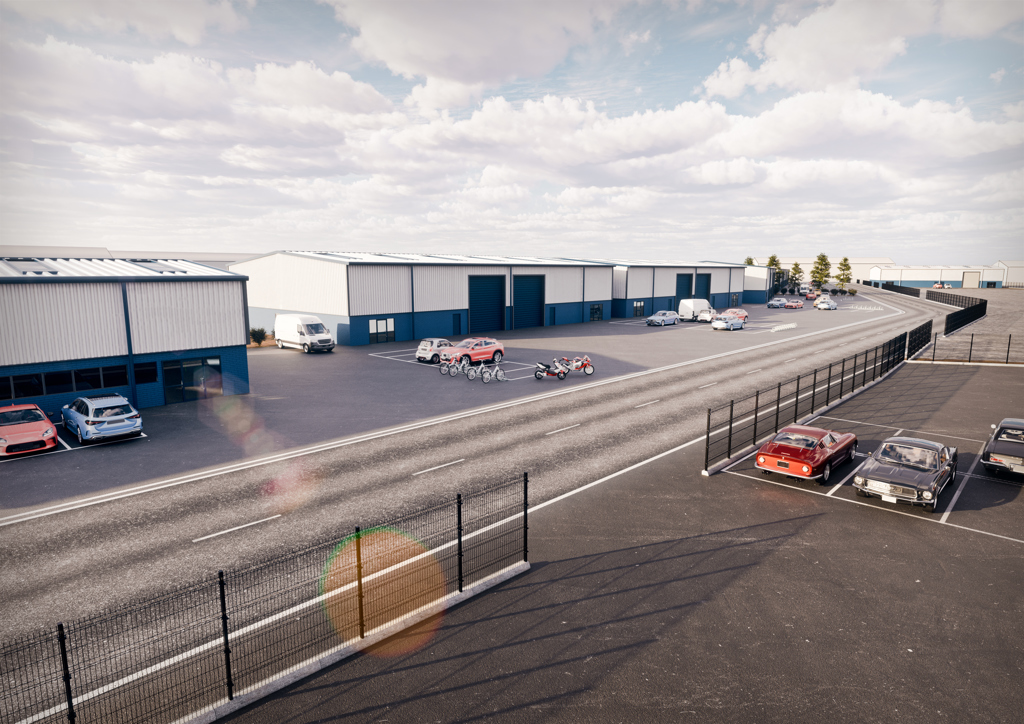
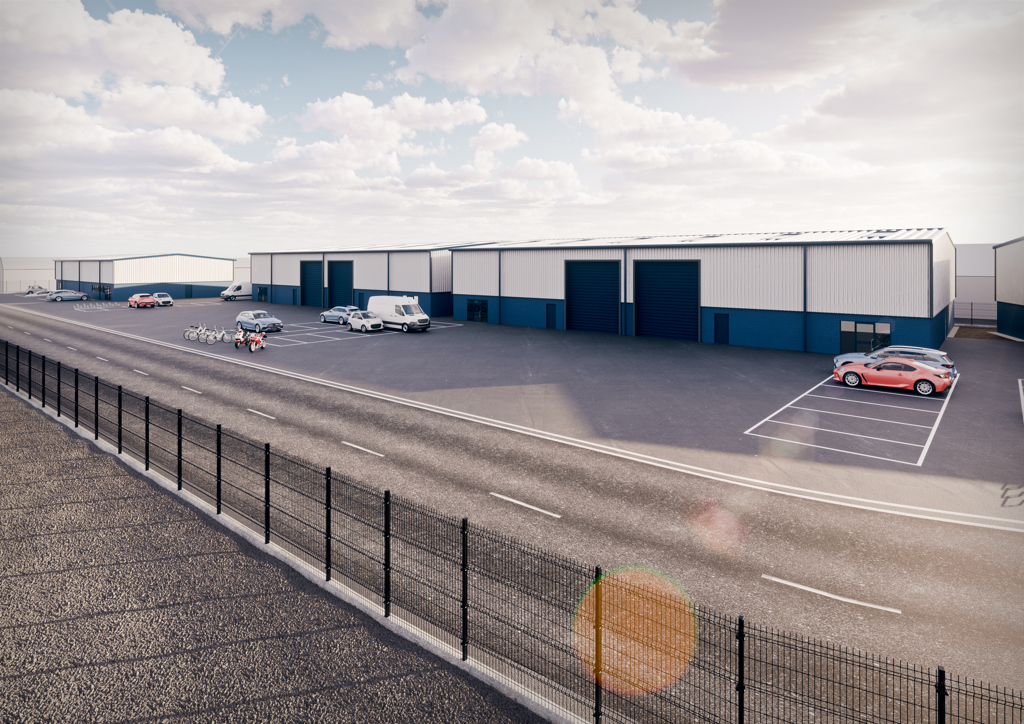
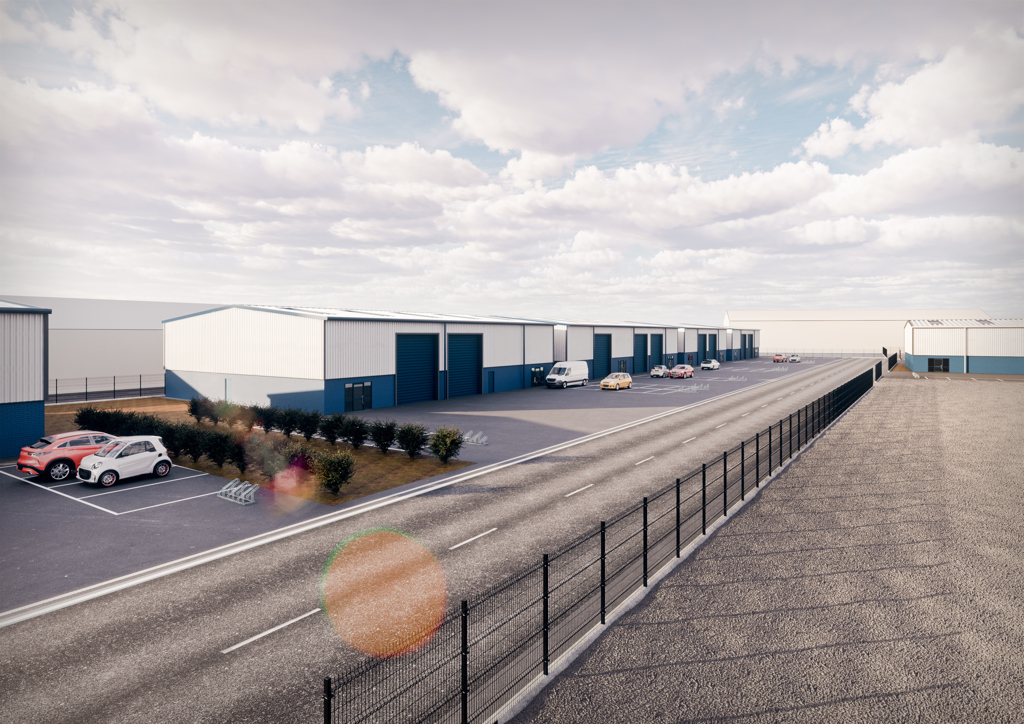
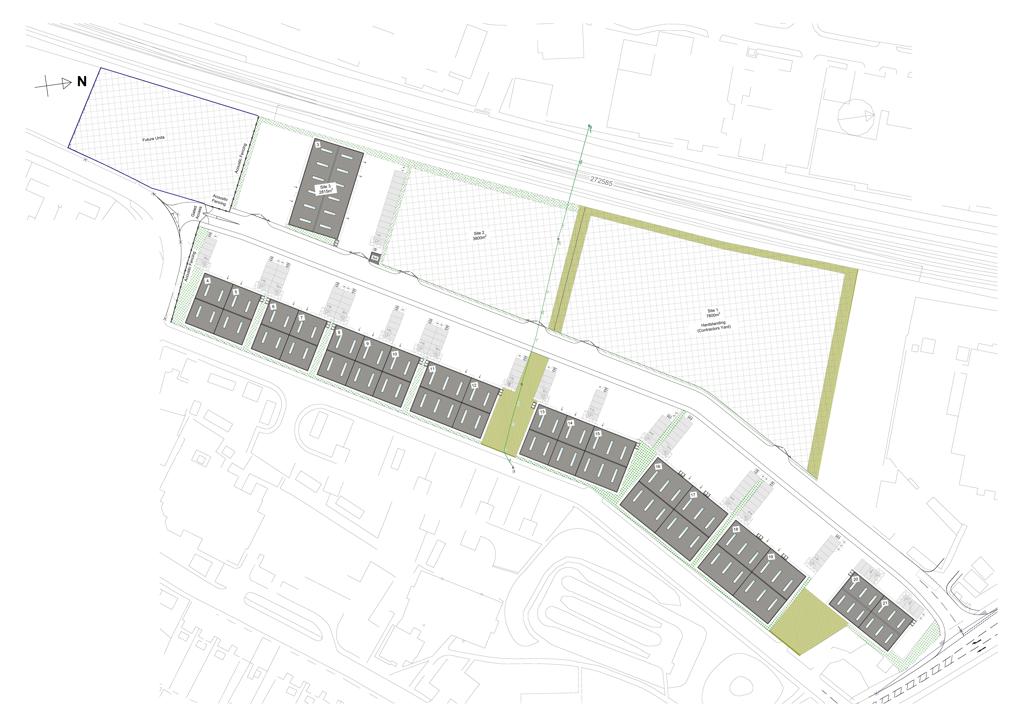
Unit 12 Merlin Park, Osmaston Road, Derby
2713 SqFt
Other
Leasehold On Application
Description
The properties will each be constructed to a high specification with brick/block lower elevations and insulated cladding to the upper elevations and roof.
Internally, the properties will provide open plan industrial accommodation with a minimum eaves height of approximately 7.4m (units 20 & 21 will have eave heights of 5.4m).
The units will be delivered to a shell specification and benefit from a concrete floor, blockwork walls, 20% translucent rooflights and tracked overhead loading doors measuring circa 4.0m (width) by 5.4m (height).
Externally, there is ample parking and loading facilities to the front of each building.
Key features
- Variable unit sizes starting from 2,583 sq.ft.
- Finished to a high quality shell specification.
- Planning use classes E and B8.
- Flexible lease terms.
- All enquiries welcome.

