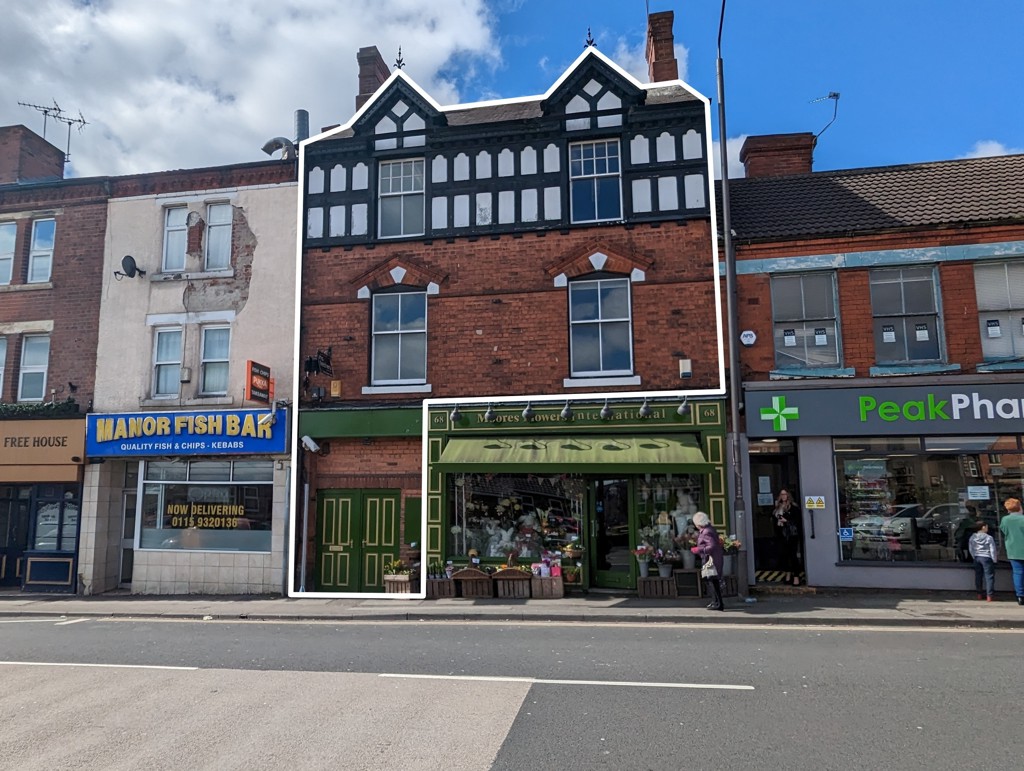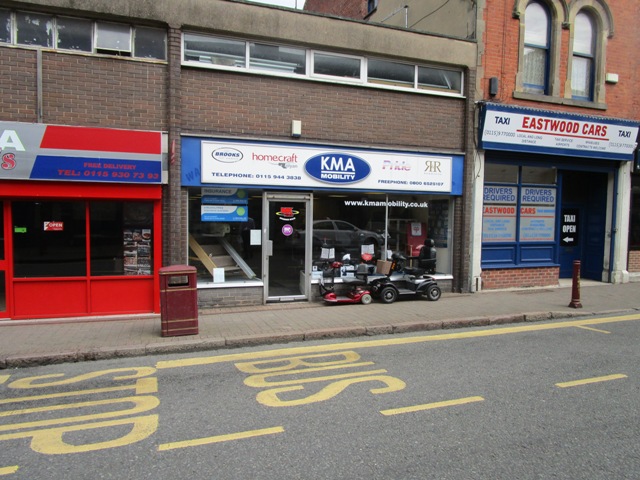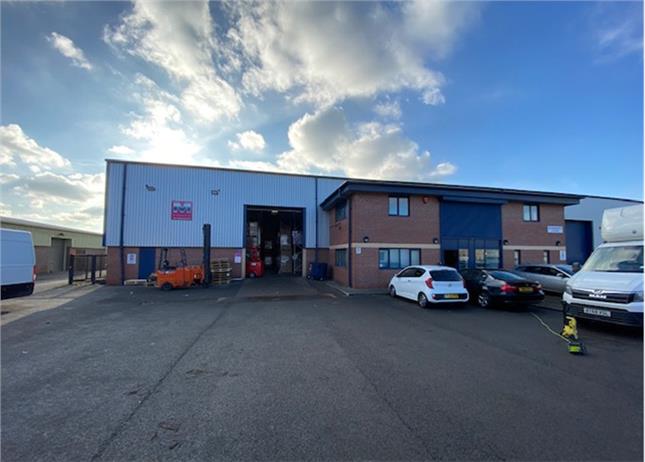
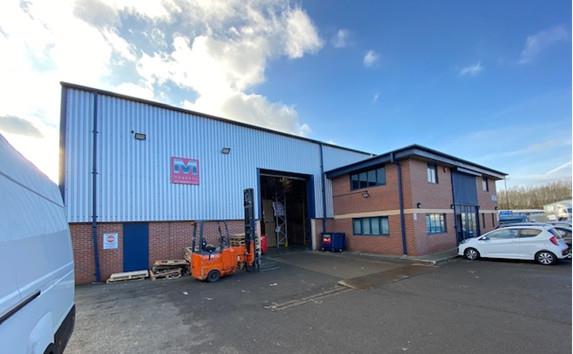
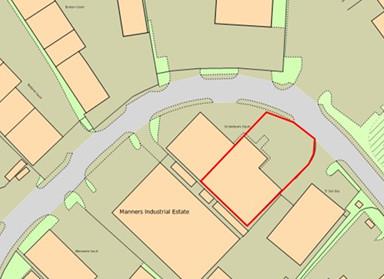
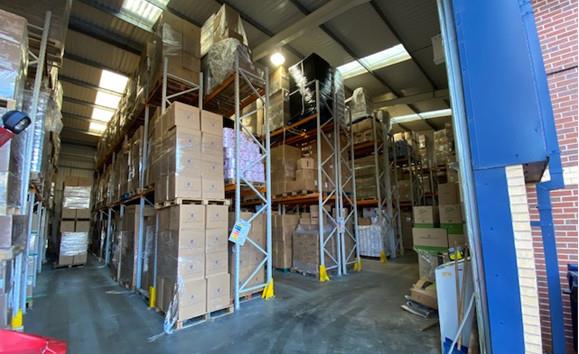
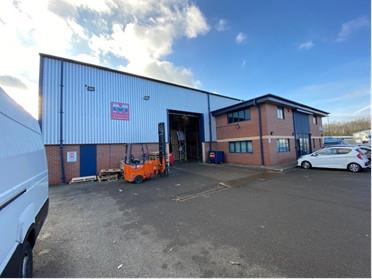
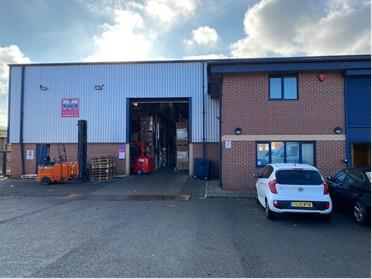
Unit 2 St Andrew's Court, Manners Avenue, Manners Industrial Estate, Ilkeston, Derbyshire
8065 SqFt
Leasehold
Leasehold £41,000 Per Annum
Description
Unit 2 is a detached, single-storey, steel portal frame industrial / warehouse unit with integral office and staff welfare facilities. Located to the front of the unit is an area of surface parking, with a single level access up-and-over sectional loading door to the front elevation (3.9m x 5m).
To the front of the warehouse is a two-storey office and administration block, having a reception area, open plan office, male/female WC's and a kitchen.
The first floor is not in use and access has been removed.
The height to the underside of the eaves is approx. 6.5m.
Key features
- Modern warehouse/industrial unit
- 6m eaves
- Popular industrial estate location on the fringe of Ilkeston Town Centre
- Available by way of sub-lease; assignment; or potentially a new lease
- The property has an EPC rating of 63 falling within Band 'C'.
