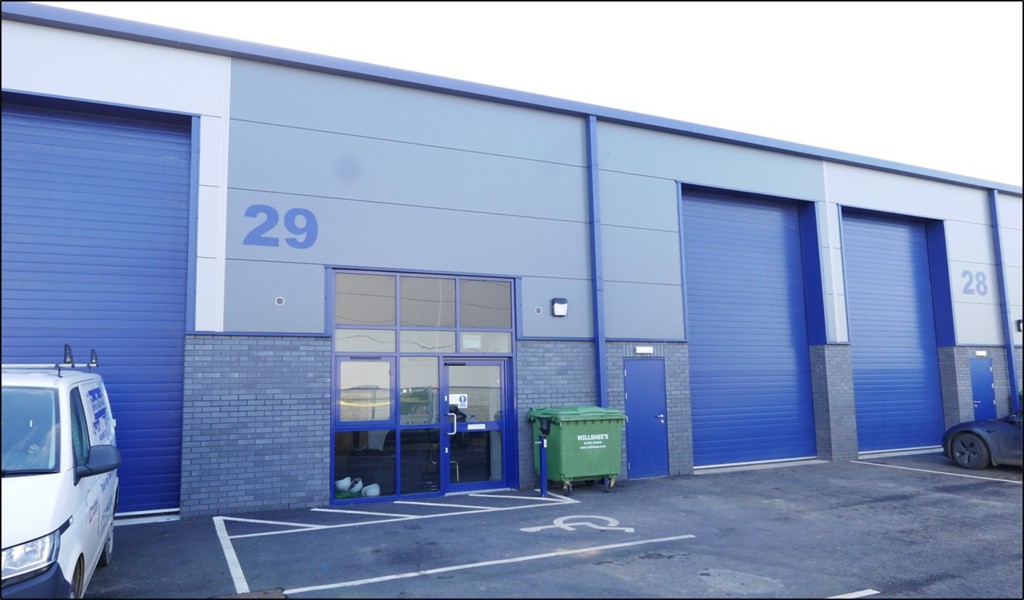Unit 29 Dunstall Park, Dunstall Park Road, Derby
1959 SqFt
Leasehold
Leasehold £20,000
Description
The property comprises a mid-terrace industrial unit constructed to a high specification with brick/block lower elevations and insulated cladding to the upper elevations and roof.
Internally, the property provides open plan industrial accommodation with a concrete floor, blockwork walls, tracked overhead loading doors measuring circa 3.98m (wide) by 5.44m (high), 20% translucent rooflights and a minimum clear internal height of approximately 6.4m to the underside of the eaves haunch.
To the front of the property there is a single storey office block comprising a reception office, kitchenette and w/c facilities.
Externally, parking and loading facilities are provided within a tarmacadam surfaced yard area, immediately in front of the building.
Key features
- Gross Internal Area of 182sq.m / 1,959 sq.ft.
- Suitable for Use Class E and B8 uses.
- Modern development of trade counter / industrial units.
- Located 1.5 miles south east of Derby City Centre.
- Available from April 2024.
- NO MOTOR TRADE.


