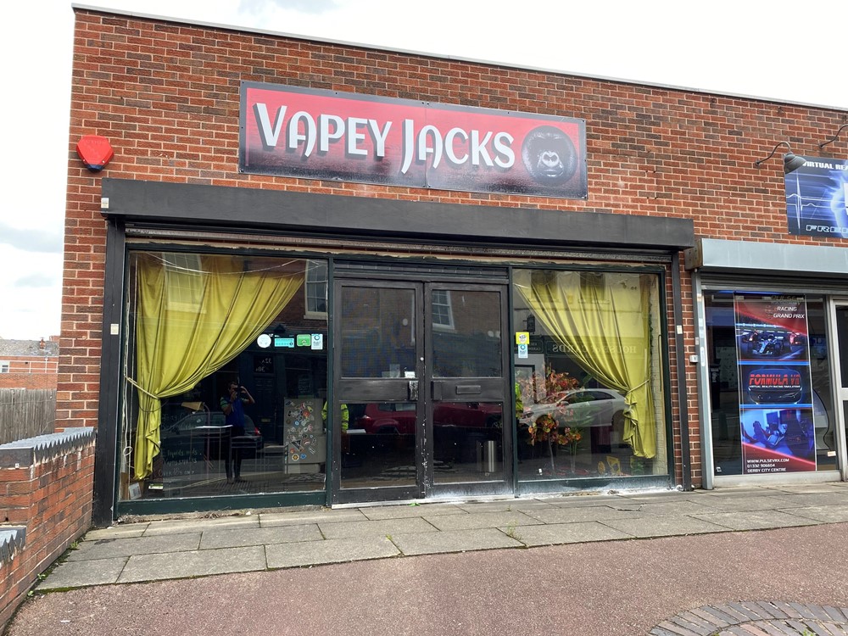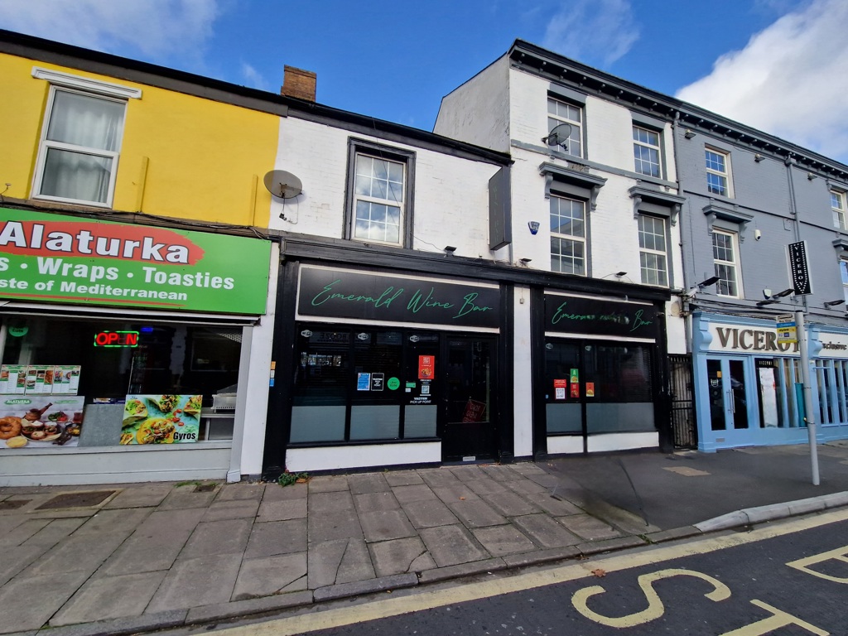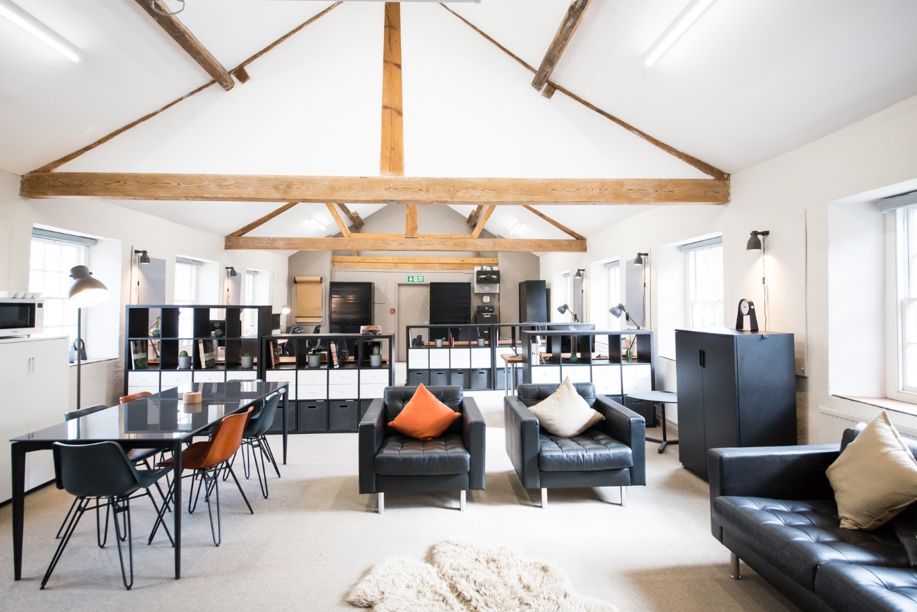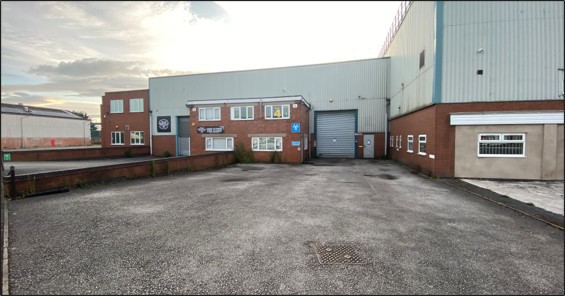
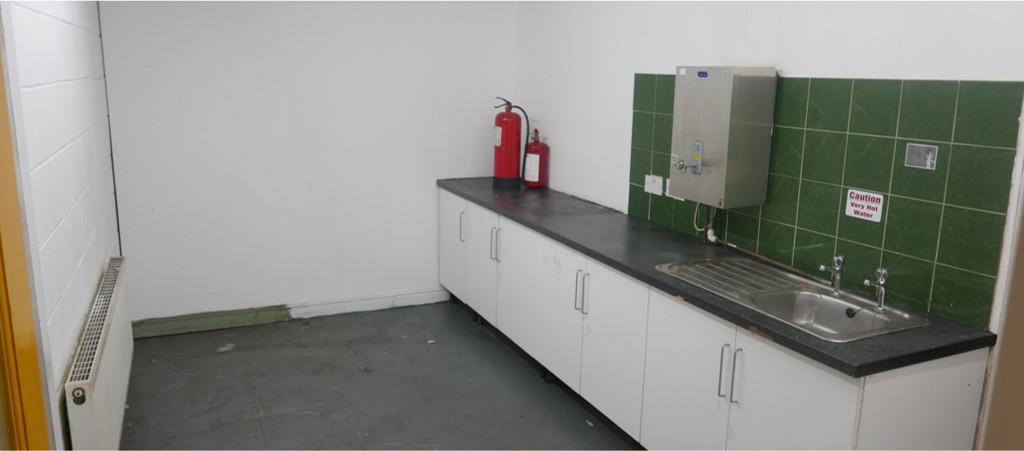
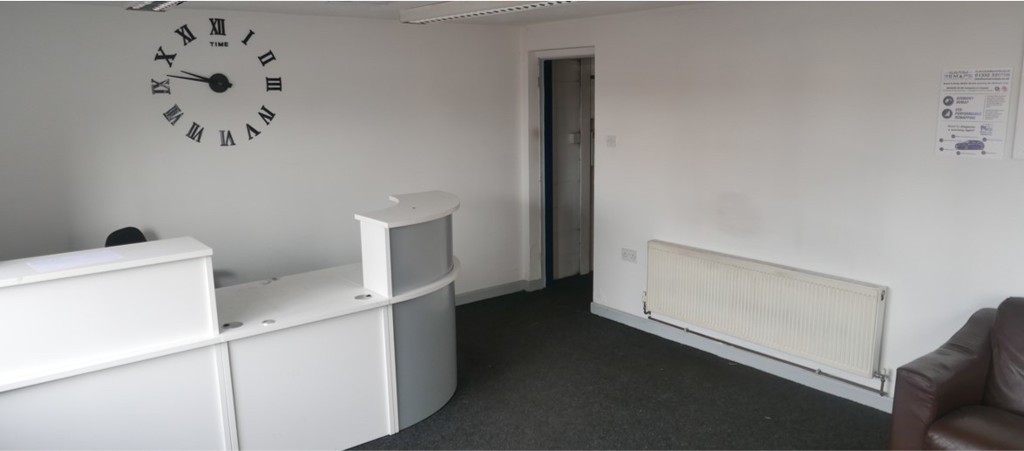
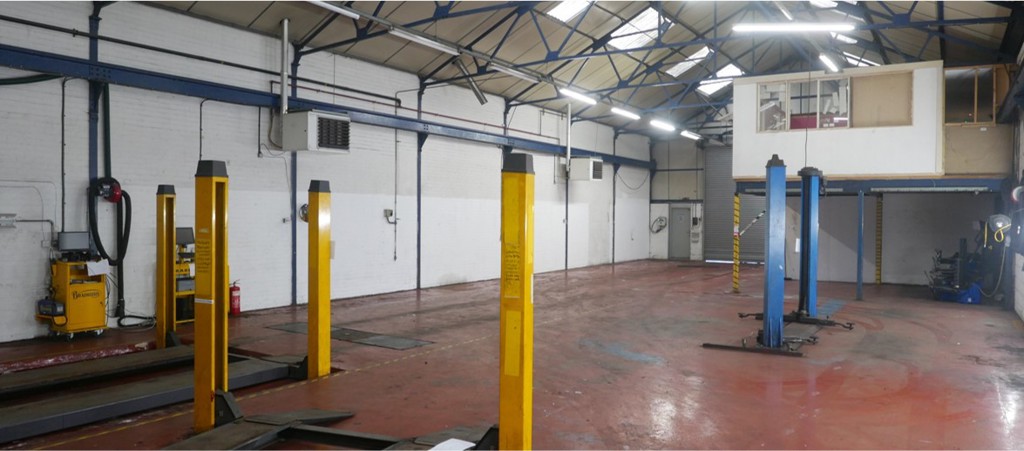
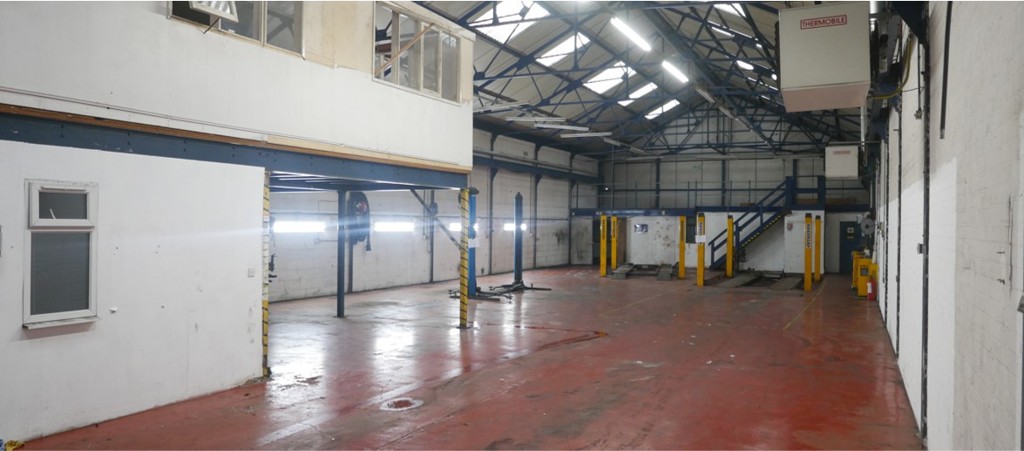
Unit 4 Parker Centre, Mansfield Road, Derby
5546 SqFt
Freehold
Freehold £500,000
Leasehold £37,500
Description
The property comprises a mid-terraced industrial unit which is of steel portal frame construction with brick and block cavity lower elevations and insulated profile steel cladding to the upper elevations and roof.
Internally, the property provides an open plan workshop with an eaves height of 4.96m and accessed via a roller shutter door to the front elevation, measuring 3.49m (wide) x 4.50m (high). To the rear there are enclosed stores with a useful mezzanine above. Within the workshop there are two MOT ramps together with a rolling road.
To the front of the property and connected to the warehouse there is a two-storey office block which provides a reception office, male and female toilets, a staff canteen and small office. The first floor also provides further office and storage space.
Externally, the property is set back from the estate road and has a macadam forecourt providing ample loading and parking space.
Key features
- Former M.O.T workshop providing a total Gross Internal Area of 515.24sq.m / 5,546sq.ft.
- Mezzanine storage 39.13sq.m / 421sq.ft.
- Includes two M.O.T Ramps and Rolling Road.
- Ample forecourt loading and parking.
- Situated on the popular Parker Centre Estate.
