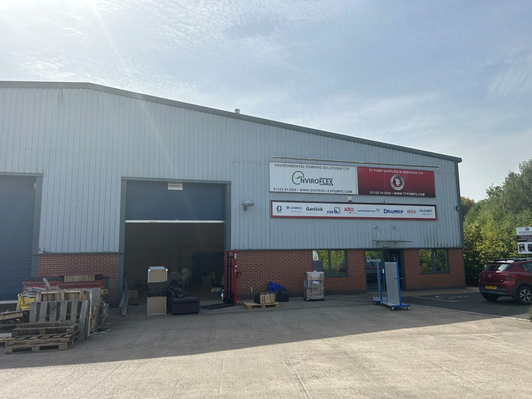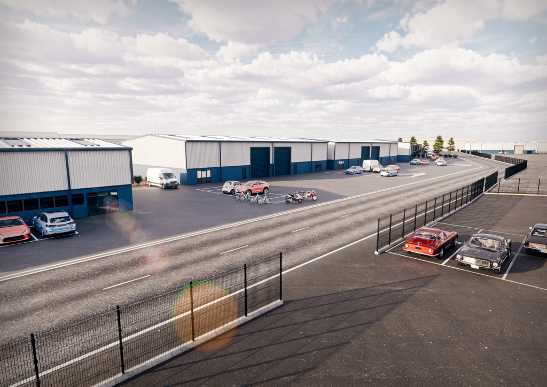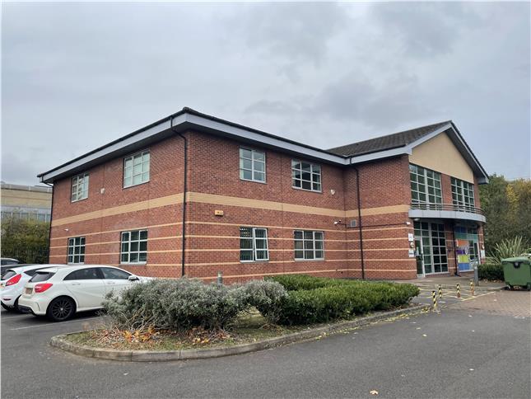
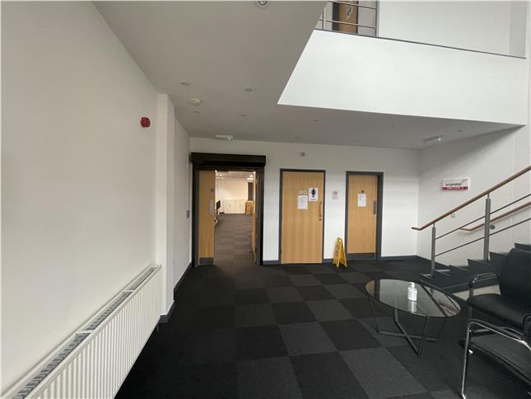
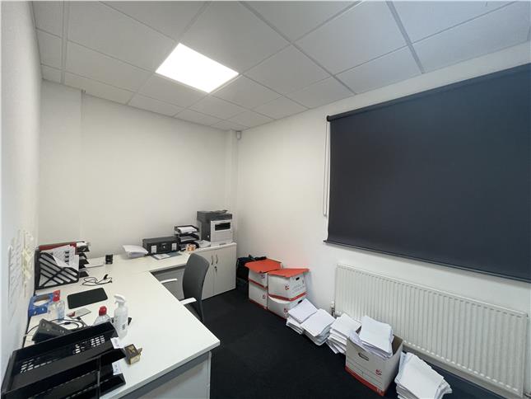
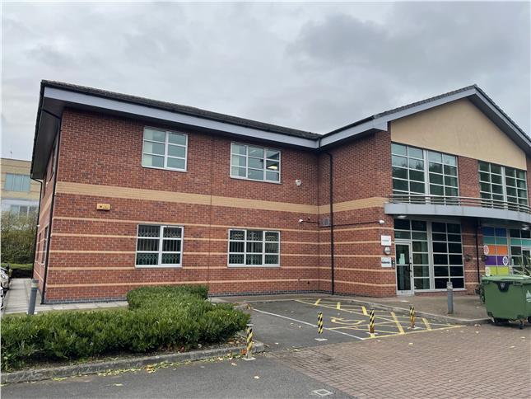
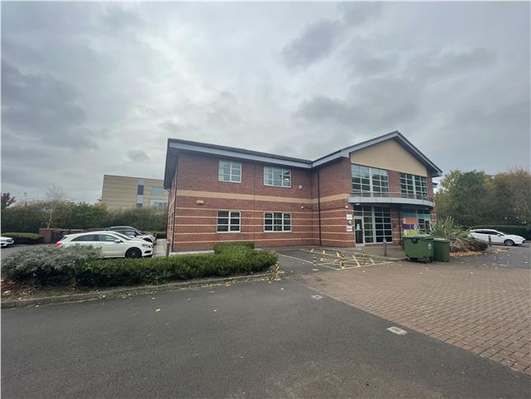
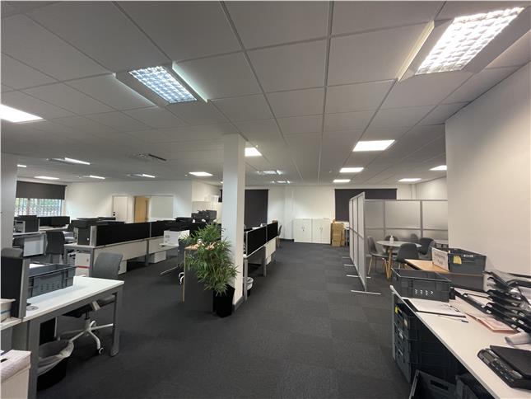
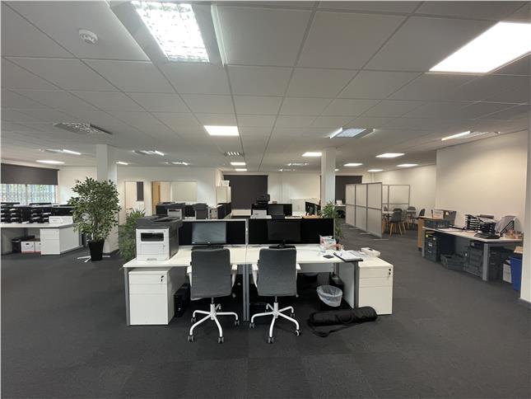
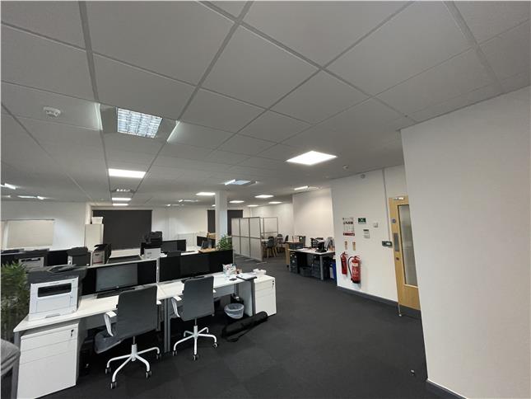
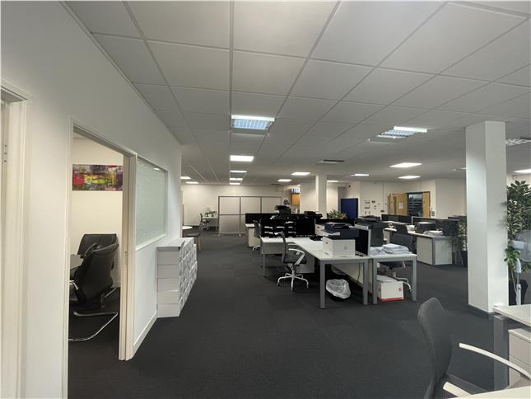
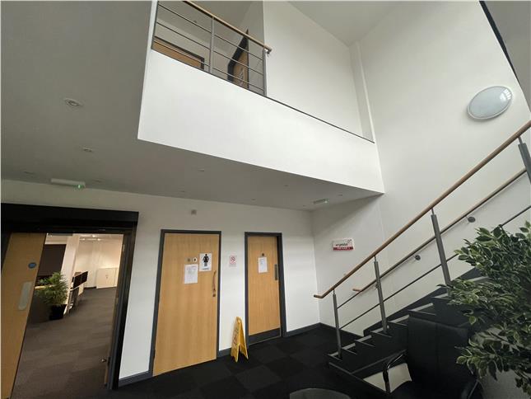
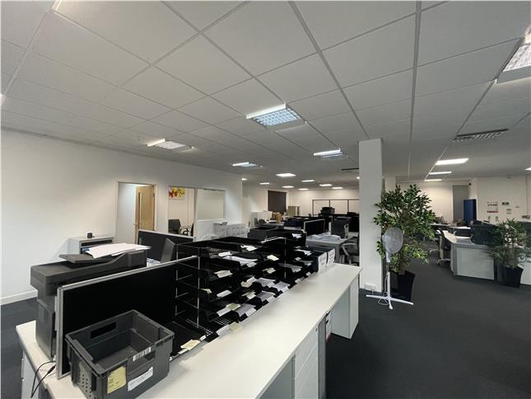
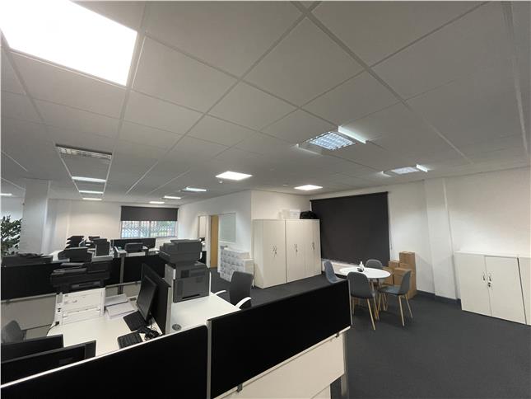
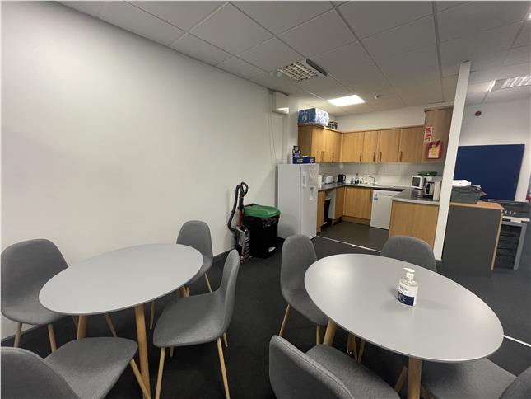
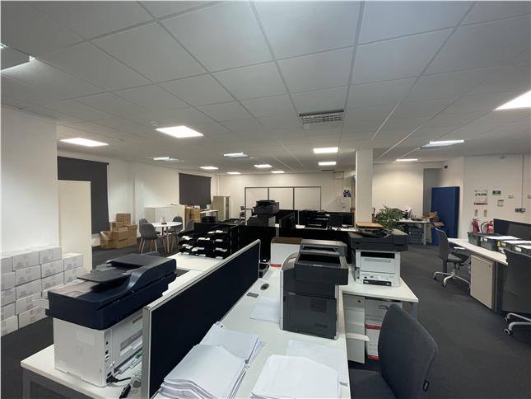
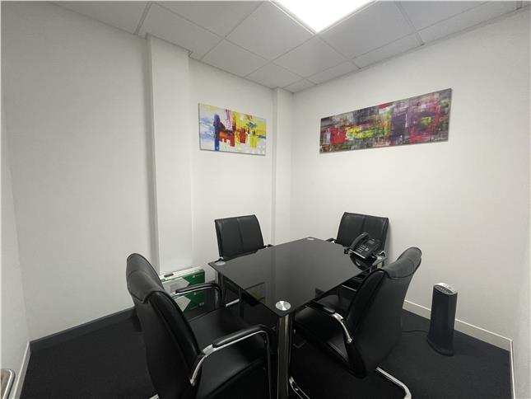
Unit 6E 2 Boundary Court, Willow Farm Business Park, Castle Donington, Derby, Leicestershire
1796 SqFt
Leasehold
Leasehold £29,750 Per Annum
Description
This ground floor suite has recently been refurbished and finished to a high specification, featuring a well proportioned reception area with staff welfare facilities, leading to the predominantly open plan office incorporating a Board Room and private office to the rear.
The specification includes suspended ceilings with a combination of recessed LED lighting and fluorescent strip tubes, carpeted floor with inset data boxes and a well appointed kitchen.
The dual aspect double glazed windows allow for an abundance of natural daylight, which creates a pleasant working environment.
There are 7 parking spaces demised to the suite.
Key features
- High quality finish throughout
- 7 car parking spaces
- Professionally managed site
- Attractive working environment
- Immediate occupation
- VOIP intercom entry system
- The property has an EPC rating of 74 falling within Band 'C'.
