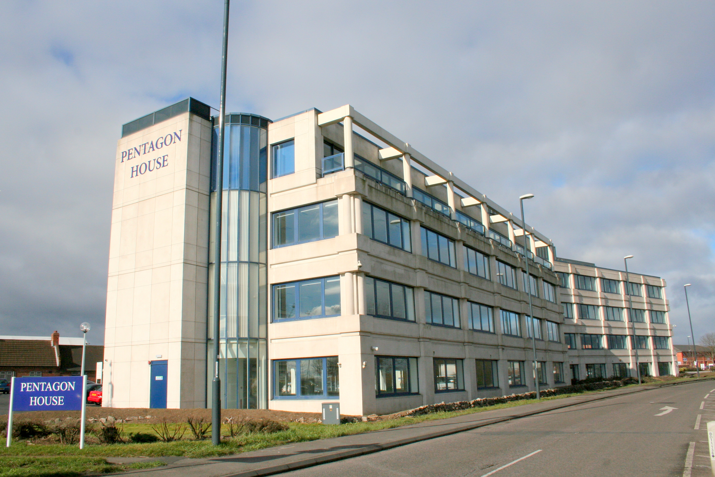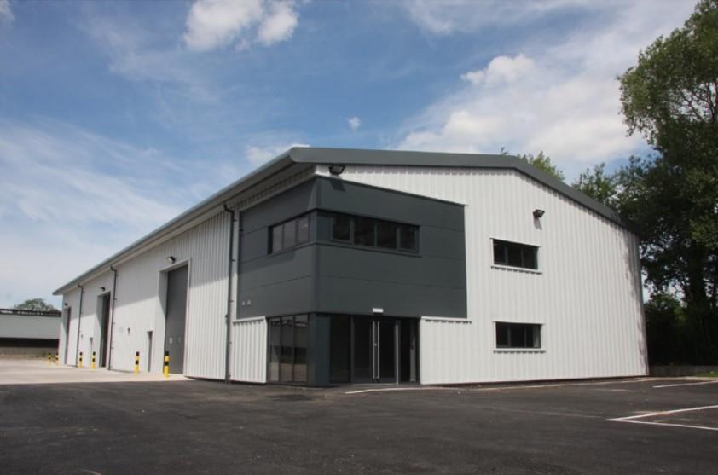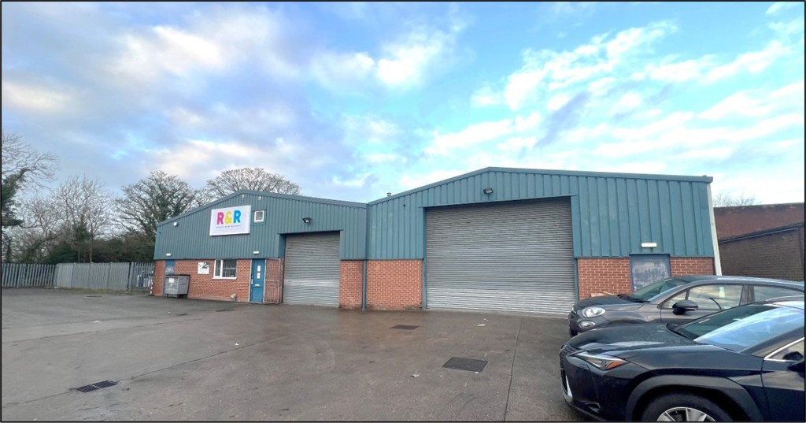
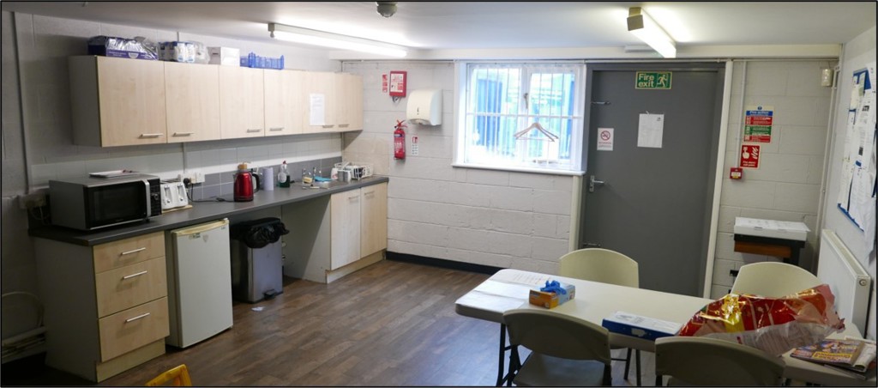
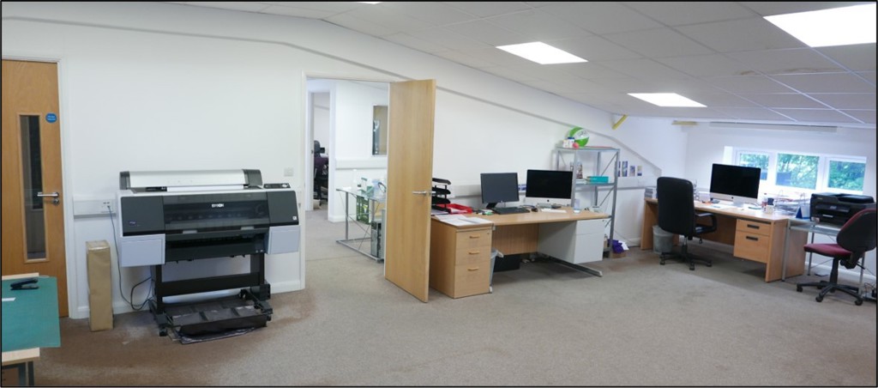
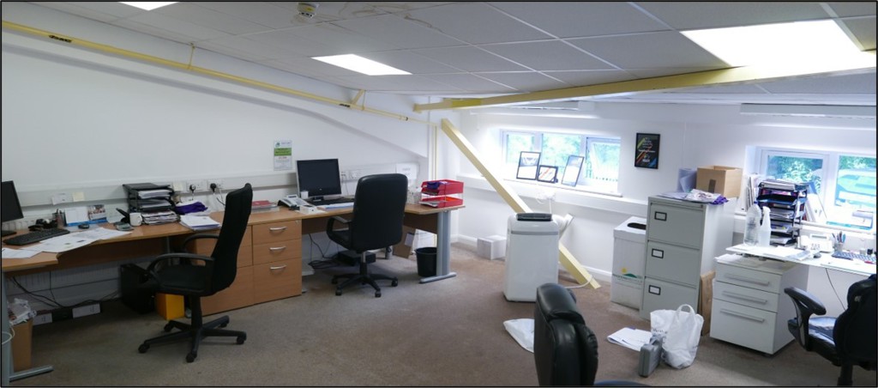
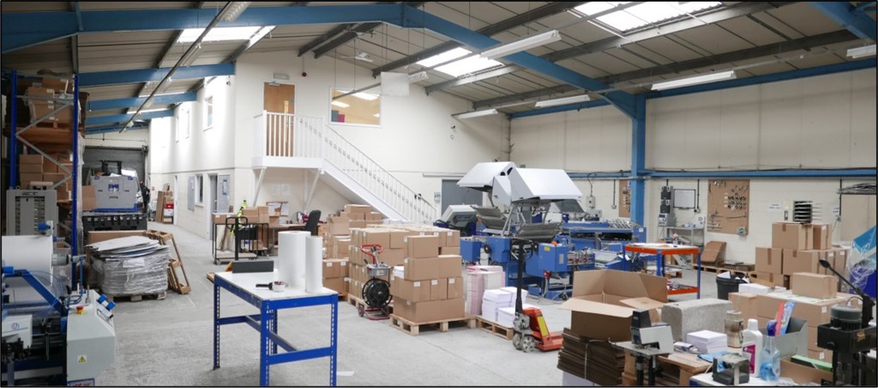
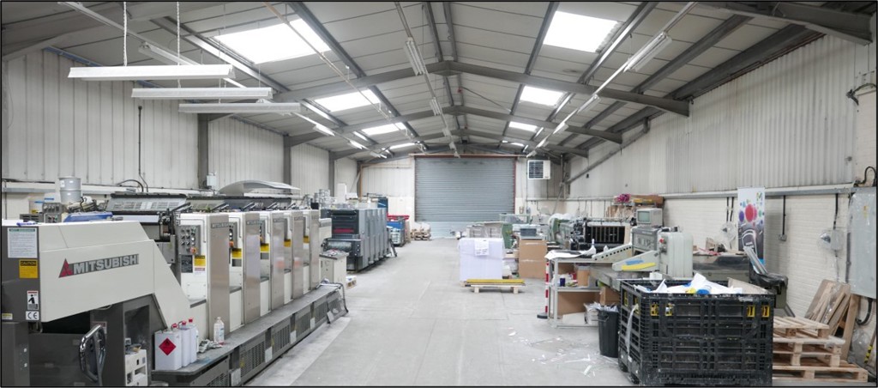
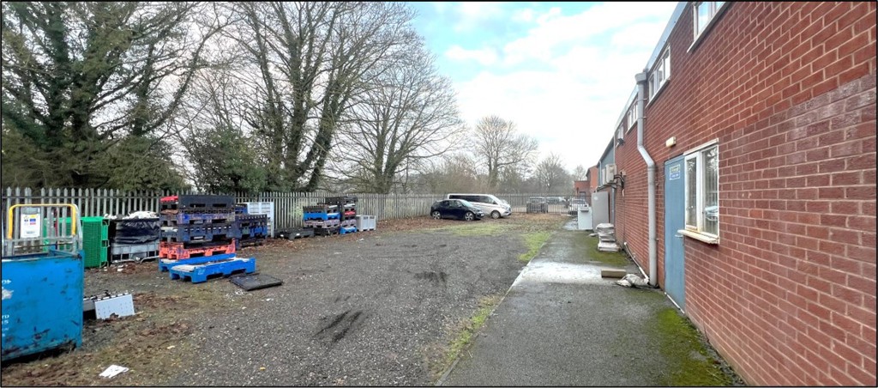
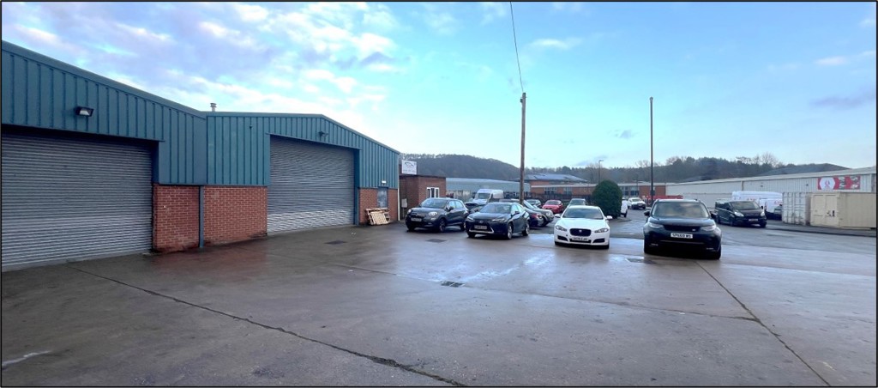
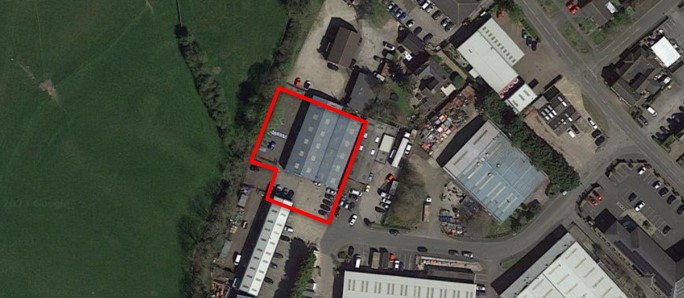
Units 1 & 2 The Sidings, Duffield Road Industrial Estate, Little Eaton, Derby, Derbyshire
10870 SqFt
Freehold
Freehold £895,000
Description
The subject property comprises a modern detached two bay industrial unit which is of steel portal frame construction with facing brick lower elevations and profile clad upper elevations inclusive of double-glazed windows, surmounted by a pair of pitched sheet roofs.
Internally, the property comprises two separate workshop bays which are interconnected towards the rear and each benefit from their own loading doors to the front elevation.
When viewed from the front, the right-hand bay is open plan and provides quality workshop accommodation benefitting from a concrete floor, blockwork and insulated cladding walls, gas fired workshop heaters, strip lighting, automatic loading door measuring 5.0m wide by 3.9m high and a minimum working height of approximately 4.6m to the underside of the eaves haunch.
The left-hand bay is similar but has a loading door measuring 3.4m wide by 3.3m high and a minimum working height of approximately 4.9m to the underside of the eaves haunch and also incorporating a two-storey office block towards the front.
In terms of specification, the property is fitted out to a high standard throughout, with the office block's accommodation comprising carpet floor tile coverings, painted plastered walls and suspended ceilings inclusive of inset LED light units.
Externally, to the front of the building there are parking provisions along with loading space directly in front of the unit. To the side of the building there is also an enclosed yard area suitable for storage or parking.
Key features
- Total Gross Internal Area of 1,009.94sq.m / 10,870sq.ft.
- Minimum Clear Internal Height of 4.6m to eaves.
- Enclosed side yard area.
- Ample loading and parking provisions.
- Potential to split to provide two separate units.
- Established industrial location.
