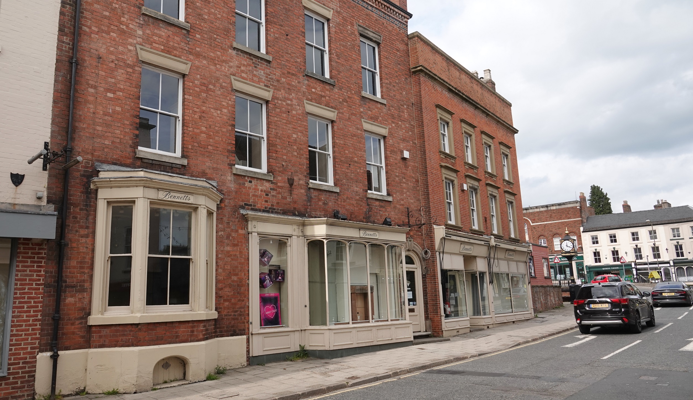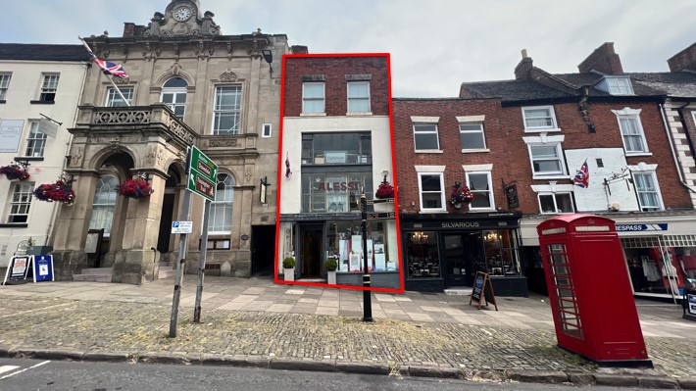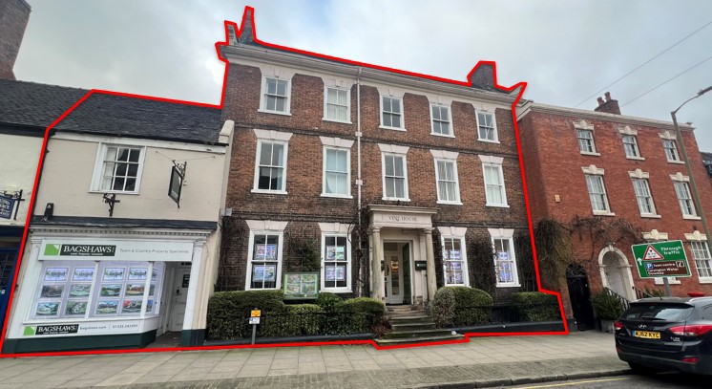
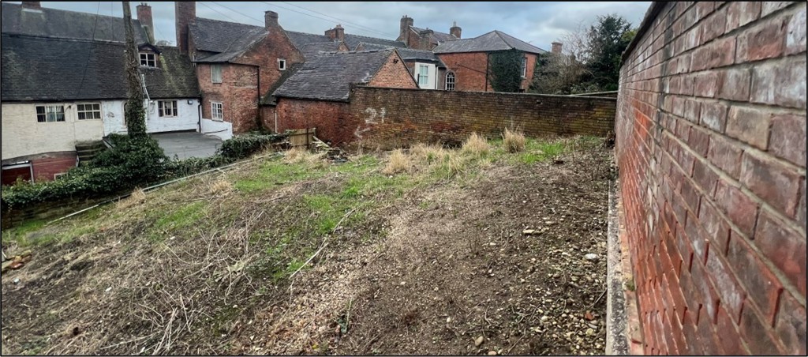
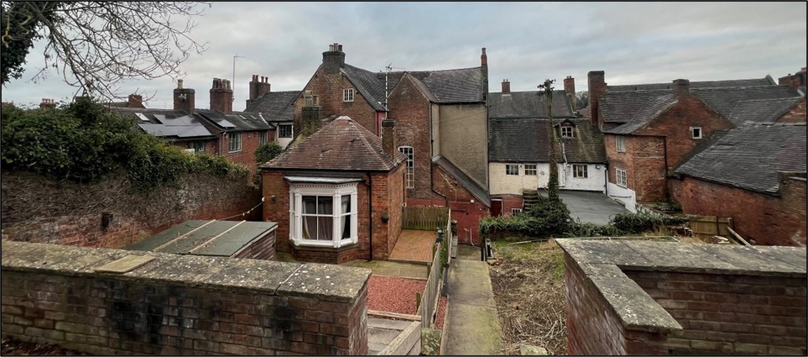
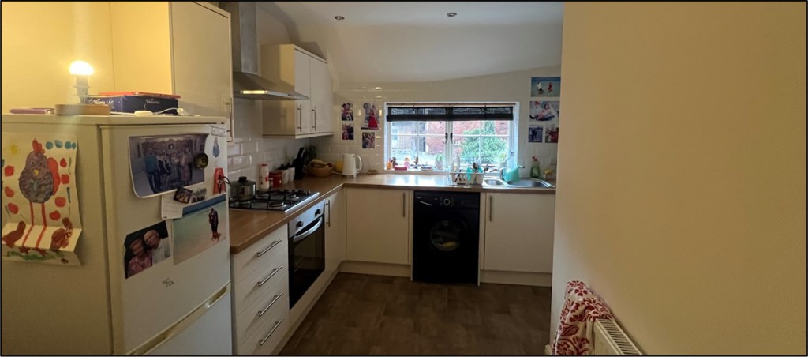
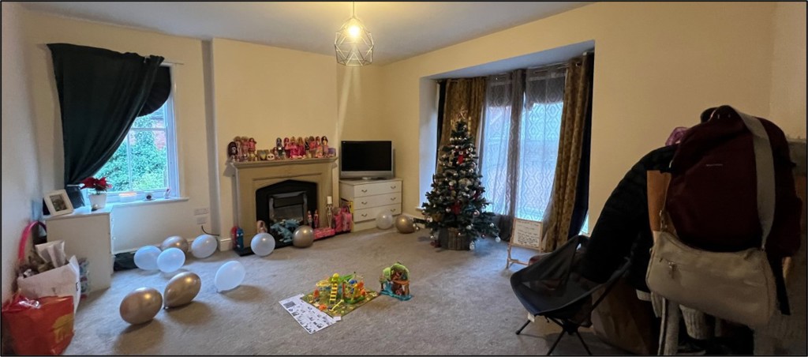
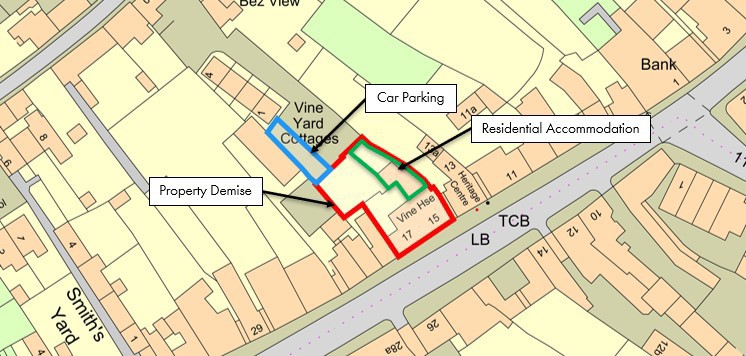
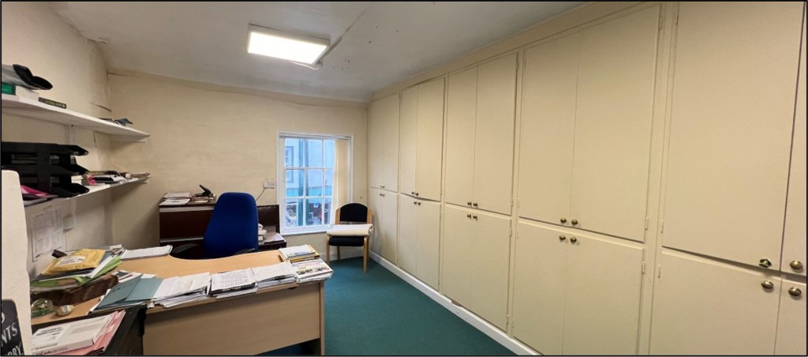
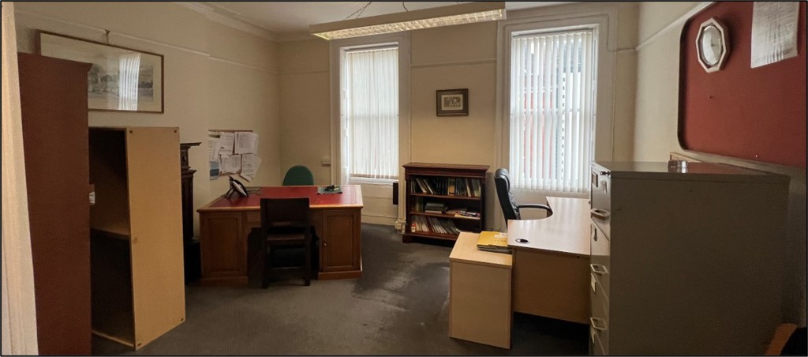
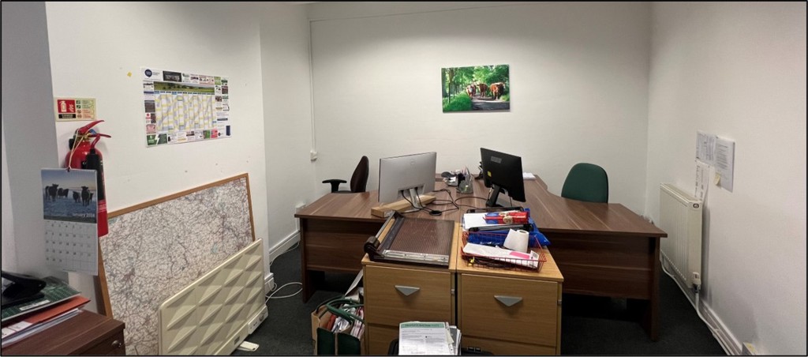
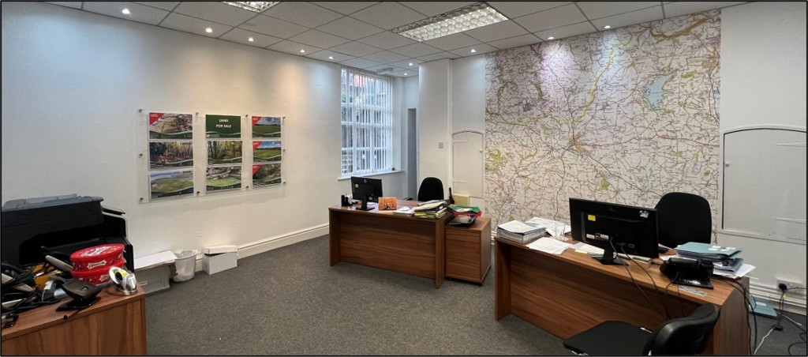
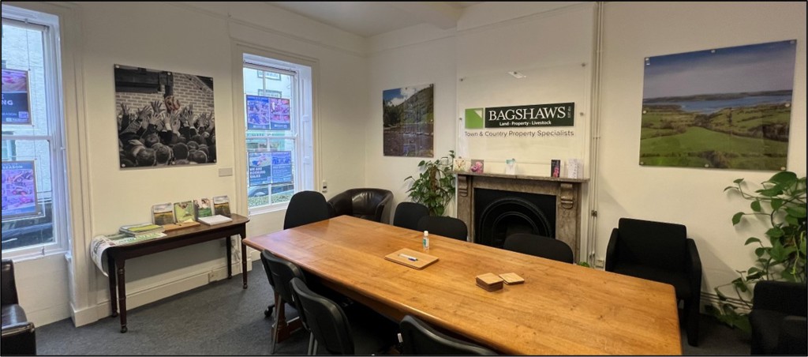
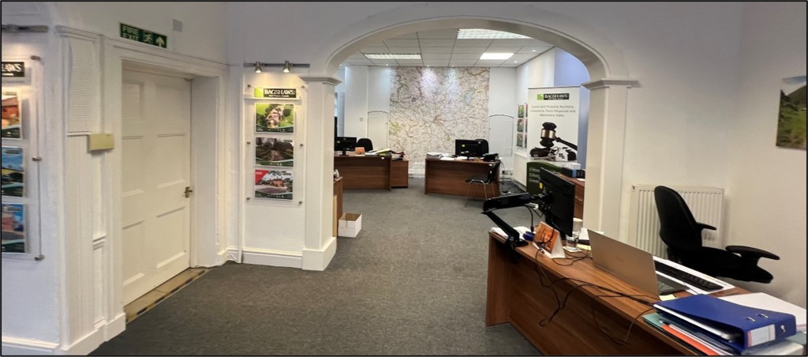
Vine House, 15 Church Street, Ashbourne, Derbyshire
3890 SqFt
Freehold
Freehold £400,000
Description
The property comprises an attractive Grade II Listed building of traditional brick and tile construction with office accommodation spread over 3 storeys to the front and a self-contained, 2-bedroom apartment to the rear.
Internally, the office accommodation on the ground floor comprises an open plan L-shaped office to the front with a meeting room situated to one side and a separate office located to the rear of the property. Staff welfare facilities including a kitchen and WC are located in the hallway at the bottom of the central staircase which provides access to all 3 floors.
The first-floor accommodation is made up of 4 cellular offices positioned around a central landing area with a female WC situated halfway up the staircase.
The second floor is of a similar configuration to the first floor with 3 cellular offices positioned around a central landing area.
A considerable basement provides useful storage space with access via the ground floor hallway.
In terms of specification, the ground floor office accommodation is finished to a good standard comprising carpet floor coverings, painted plaster walls and a combination of suspended ceilings and painted plaster ceiling inclusive of a combination of inset and surface mounted lighting.
The first and second floor are somewhat dated with carpet floor coverings, painted plaster walls and ceilings and a combination of lighting throughout.
Residential Accommodation
The residential accommodation, known as 15a Church Street, is accessed from the rear via Belle Vue Road and provides a 2-bed apartment consisting of a living room, WC, kitchen, bathroom and 2 double bedrooms.
In terms of specification, the accommodation is provided to a good standard with a combination of carpet floor coverings and laminate flooring in the kitchen, painted plaster walls and ceilings inclusive of a combination of lighting.
Externally, there is a small hard surfaced garden area that is fenced off from the remainder of the property.
Right of Way
A right of way will be reserved by the seller from their retained land to the rear through the external parts of the property via a passageway leading onto Church Street.
Key features
- Grade II Listed mixed use investment.
- Combined rental income of £28,200 per annum with potential for rental growth.
- Potential to offer the commercial and residential parts separately.
- Popular commercial location within busy market town.
- Benefits from Use Class E planning consent but considered suitable for a variety of alternative uses subject to planning.
- Potential development plot to the rear.

