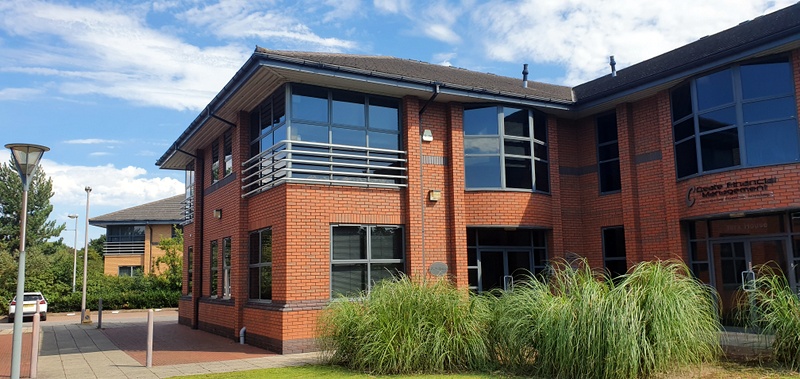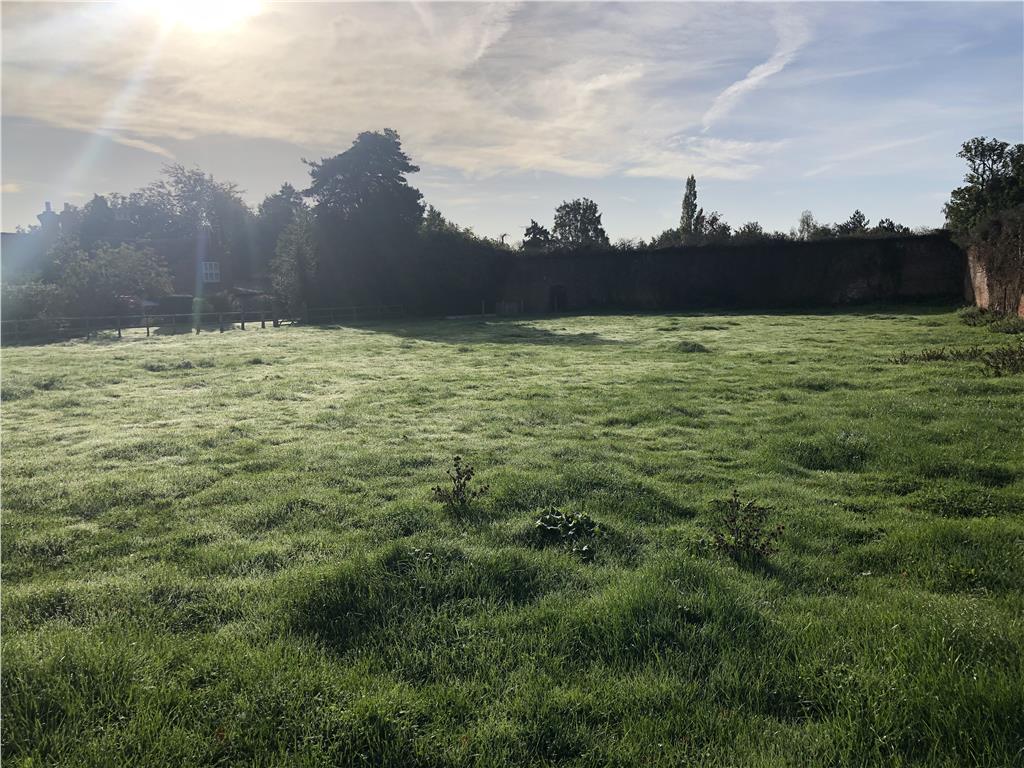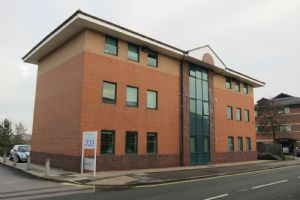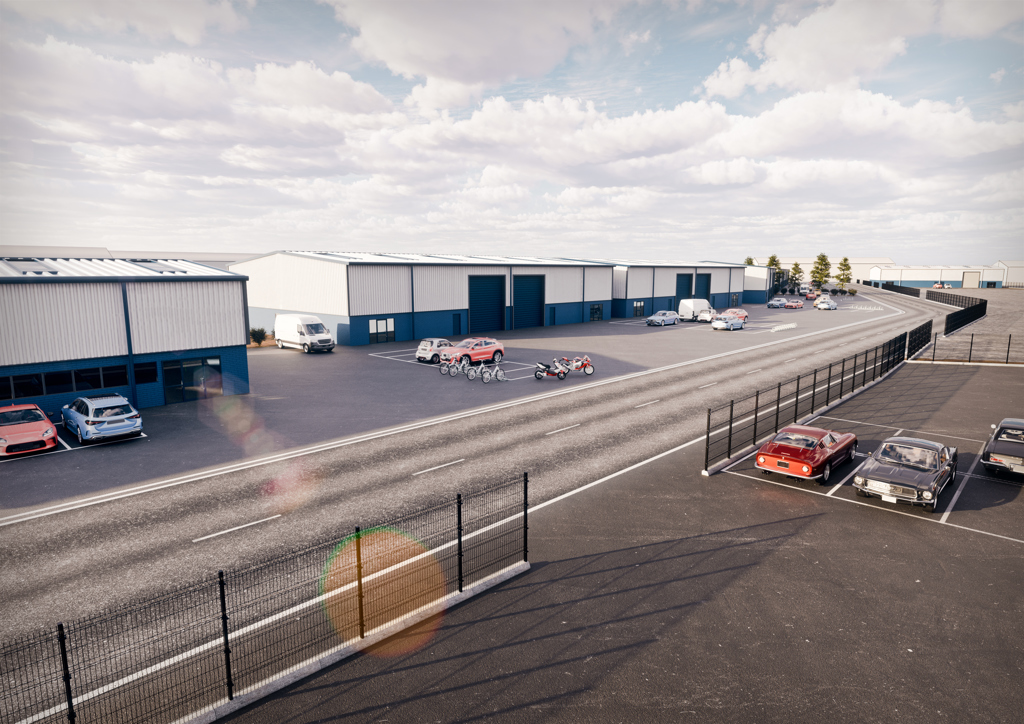Wells House, Stephensons Way, Wyvern Business Park, Derby, Derbyshire
2484 SqFt
Other
Leasehold On Application
Description
Location
Derby is an East Midlands city and lies at the heart of England enjoying excellent road communications with links to the M1, M6, A50, A42, M42 and the East Midlands International Airport.
The Wyvern Business Park is a dedicated office park located to the east of Derbys City Centre and has always attracted international and regional companies including:, Assystem, Boulting Group, Capita Plc, Dains Accountants, Dermalogica, Esker, Fast React (part of Coats Global Services), HM Government regional offices, Keir Group, Motorpoint Plc (offices), P Ducker Systems, Steris, and Right Legal. Local firms include: Altius, Create Financial Management, Dorians Solicitors, Franklands, Marpal, Raybould & Sons, Shapcotts Accountants, Shevill Parkes, Workchain, Xuper IT Support, and many others.
Local Facilities: The Wyvern Retail Park is located within a few minutes' walk and nearby facilities include:
Sainsburys supermarket and petrol station, and stores including Boots, Halfords Autocentre, Homebase, Home Bargains and Next Home.
Costa Coffee and MacDonald's can be found on the Wyvern Retail Park whilst Seven Restaurant, Frankie & Benny's, Subway and others can be found on Pride Park
A 110x bedroom Premier Travel Inn on the Wyvern Business Park (there are other hotels also in the vicinity).
Public Transport:
A regular bus service operates from Derby City Centre to the Wyvern Business Park approximately every 30 minutes during the working week with stops at Derby Mainline station, Pride Park "Park & Ride" facility and Wyvern Business Park.
Journey time by bus to The Wyvern is approximately 10 minutes from the City Centre.
Bus stops are located on Stephenson's Way and Stanier Way, close to the property.
The Premises
The premises comprise a semi-detached modern office building with 14 car parking spaces.
The offices are gas-centrally heated and have comfort cooling throughout, with raised access floors for cabling needs, fitted carpets, double glazing, window blinds and a security grille to the front entrance.
The accommodation is arranged to provide a ground floor reception lobby, with disabled WC off. The offices are laid out in a mixed open plan and cellular formation created by way of office partition walls .
There are Ladies and gents WCs on the first floor landing and the offices are laid out in a similar open plan and cellular arrangement.
Internal office partition walls can be altered/removed to provide an alternative layout
Accommodation
Measured on Net Internal Area basis (NIA):
Ground Floor (NIA): 1,257 sq ft (117 sq m)
First Floor (NIA): 1,227 sq ft (114 sq m)
TOTAL NIA: 2,484 SQ FT (231 SQ M)
Measurements and floor areas quoted are provided for guidance only and should be verified on site by any interested party.
Non-Domestic Rates
Utilising the Valuation Office website we have determined that the premises are assessed for Non Domestic Rates as follows:
Ground Floor Rateable Value: £12,000
First Floor Rateable Value: £12,250
Services
We believe mains water, drainage and electricity are available and connected.
We have not tested any of the services and interested parties should make their own investigations in order to verify the position and to satisfy themselves that the capacity of the services is adequate for their proposed use of the premises.
Town & Country Planning
We believe that the premises have a permitted use falling within Class D1 (Non-Residential Institutions) of the Town & Country Planning (Use Classes) Act.
However, interested parties should make their own enquiries of Derby City Council Planning Department to verify that this is the current position and to determine whether planning consent is required for their proposed use.
Lease Terms (subject to contract)
Wells House is offered to let by way of a new lease on the basis that the tenant is responsible for the repair, maintenance and decoration of the building, landlord's fixtures, fittings and carpets.
The tenant will be responsible for the payment of business rates, water and sewerage charges, the cost of electricity and gas supplies and the re-imbursement on a pro-rata basis of the cost of insuring the building on an annual premium basis.
Service Charge
There is a modest service charge which relates to the maintenance of the landscaped areas, the car parking and any external common lighting and is subject to annual review.
Further details of the current service charge figure is available from the sole agents.
Annual Rent
Available upon application
VAT
We are advised that VAT will be payable on the rent and any charges.
Viewing
All Viewings to be strictly by prior appointment through the sole selling agents, Raybould & Sons.
Contact: Martin Langsdale
Tel: 01332 295555
Mob: 07855 550538
Email: martin@raybouldandsons.co.uk
Key features
- Two storey modern office building
- 14 car parking spaces
- Rasied access floors
- Comfort cooling and independent gas fired central heating
- Located on premier landscaped office park



